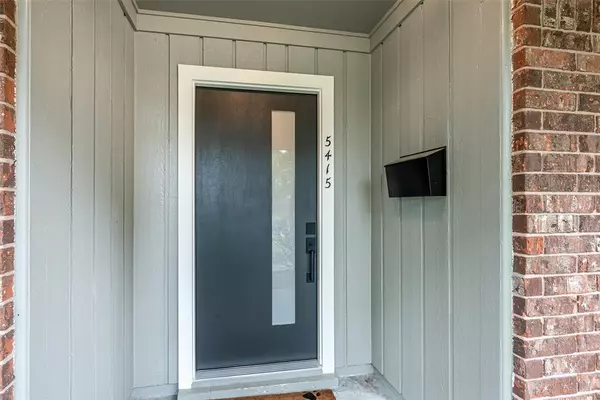$525,000
For more information regarding the value of a property, please contact us for a free consultation.
3 Beds
2 Baths
1,894 SqFt
SOLD DATE : 06/14/2024
Key Details
Property Type Single Family Home
Listing Status Sold
Purchase Type For Sale
Square Footage 1,894 sqft
Price per Sqft $269
Subdivision Mangum Manor
MLS Listing ID 48562396
Sold Date 06/14/24
Style Contemporary/Modern
Bedrooms 3
Full Baths 2
Year Built 1964
Annual Tax Amount $5,940
Tax Year 2023
Lot Size 7,840 Sqft
Acres 0.18
Property Description
Welcome to your dream home in the coveted Oak Forest West area! This fully remodeled 3-bedroom, 2-bathroom sanctuary boasts modern touches throughout, offering the perfect blend of style and comfort. You are greeted by an open-concept living space flooded with natural light, creating an inviting ambiance for both relaxation and entertaining. The sleek, contemporary kitchen features stainless steel appliances, quartz countertops and ample storage. The spacious primary bedroom offers a tranquil retreat, complete with an en-suite bathroom featuring a shower and soaking tub. Two additional bedrooms provide versatility for family, guests, or a home office. With laundry conveniently located in the home, chores are a breeze. Outside, the property sits on a generous lot, offering plenty of space for outdoor activities Located in the desirable Oak Forest West area, you'll enjoy the tranquility of suburban living while still being just minutes away from shopping, dining, parks and more.
Location
State TX
County Harris
Area Oak Forest West Area
Rooms
Bedroom Description All Bedrooms Down,Walk-In Closet
Other Rooms Formal Dining, Living Area - 1st Floor, Utility Room in House
Master Bathroom Full Secondary Bathroom Down, Primary Bath: Separate Shower, Primary Bath: Soaking Tub, Secondary Bath(s): Shower Only
Kitchen Kitchen open to Family Room, Pantry
Interior
Heating Central Gas
Cooling Central Electric
Flooring Tile, Vinyl
Fireplaces Number 1
Fireplaces Type Gas Connections
Exterior
Exterior Feature Back Yard, Back Yard Fenced, Fully Fenced, Sprinkler System, Storage Shed
Parking Features Attached Garage
Garage Spaces 1.0
Roof Type Composition
Private Pool No
Building
Lot Description Subdivision Lot
Story 1
Foundation Slab
Lot Size Range 0 Up To 1/4 Acre
Water Public Water
Structure Type Brick
New Construction No
Schools
Elementary Schools Wainwright Elementary School
Middle Schools Clifton Middle School (Houston)
High Schools Scarborough High School
School District 27 - Houston
Others
Senior Community No
Restrictions Unknown
Tax ID 086-134-000-0023
Acceptable Financing Cash Sale, Conventional, FHA, VA
Tax Rate 2.0148
Disclosures Sellers Disclosure
Listing Terms Cash Sale, Conventional, FHA, VA
Financing Cash Sale,Conventional,FHA,VA
Special Listing Condition Sellers Disclosure
Read Less Info
Want to know what your home might be worth? Contact us for a FREE valuation!

Our team is ready to help you sell your home for the highest possible price ASAP

Bought with UTR TEXAS, REALTORS
"My job is to find and attract mastery-based agents to the office, protect the culture, and make sure everyone is happy! "






