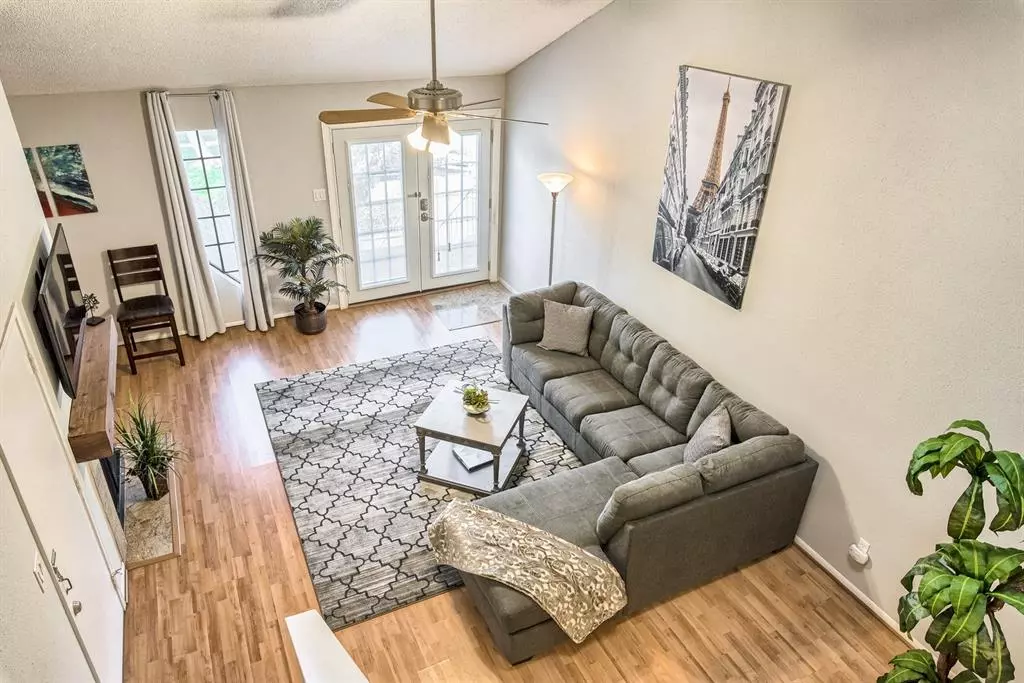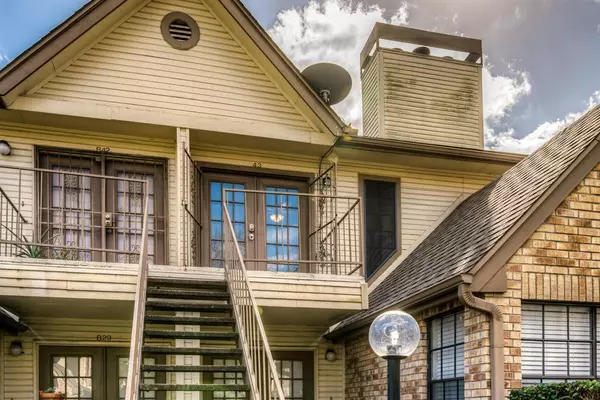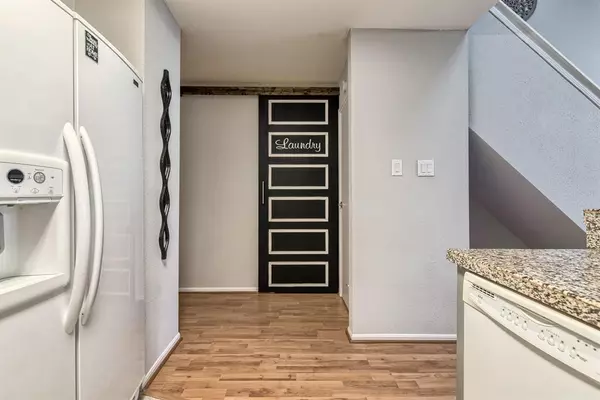$197,900
For more information regarding the value of a property, please contact us for a free consultation.
2 Beds
2 Baths
1,120 SqFt
SOLD DATE : 06/18/2024
Key Details
Property Type Condo
Sub Type Condominium
Listing Status Sold
Purchase Type For Sale
Square Footage 1,120 sqft
Price per Sqft $177
Subdivision Plaza Place
MLS Listing ID 45617971
Sold Date 06/18/24
Style Traditional
Bedrooms 2
Full Baths 2
HOA Fees $303/mo
Year Built 1982
Annual Tax Amount $2,531
Tax Year 2023
Property Description
Beautiful updated Medical Center 2 story, 2 bedroom/loft & 2 bath Condo in quiet gated community! Designer gray palette throughout with open living floor plan-vaulted ceiling, cozy wood burning fireplace with reclaimed wood mantle, contemporary blond laminate flooring, quaint kitchen with granite bar for dining & entertaining. Primary bedroom & full hall bath on main floor. Stairs have Berber-type carpet leading to 2nd floor bedroom/loft with full bath & vanity, huge walk-in storage closet. Upstairs room makes a great den, study or home office. Front balcony overlooks inviting swimming pool & serene courtyard. Tennis courts & ample greenspace for relaxation & recreation. Gated Entry & Exit. Single car garage with secured private back entry into condo. Close-in location-down the street from Texas Med Center, UT Dental School, NRG & light rail. This condo is a great "lock & leave" corporate condo! Prefer to Sale FULLY FURNISHED: Entire furnishings & contents available @ additional price!
Location
State TX
County Harris
Area Medical Center Area
Rooms
Bedroom Description 1 Bedroom Up,Primary Bed - 1st Floor
Other Rooms 1 Living Area, Living Area - 1st Floor, Living/Dining Combo, Loft, Utility Room in House
Master Bathroom Primary Bath: Tub/Shower Combo
Kitchen Breakfast Bar, Kitchen open to Family Room, Pantry
Interior
Interior Features Fire/Smoke Alarm, High Ceiling, Open Ceiling, Refrigerator Included, Window Coverings
Heating Central Electric
Cooling Central Electric
Flooring Laminate, Tile
Fireplaces Number 1
Fireplaces Type Wood Burning Fireplace
Appliance Dryer Included, Electric Dryer Connection, Refrigerator, Stacked, Washer Included
Dryer Utilities 1
Laundry Utility Rm in House
Exterior
Exterior Feature Controlled Access, Fenced, Side Green Space
Parking Features Attached Garage
Garage Spaces 1.0
Pool In Ground
View North
Roof Type Composition
Street Surface Concrete,Curbs
Accessibility Automatic Gate, Driveway Gate
Private Pool No
Building
Faces North
Story 2
Unit Location Overlooking Pool
Entry Level 2nd Level
Foundation Slab
Sewer Public Sewer
Water Public Water
Structure Type Brick,Wood
New Construction No
Schools
Elementary Schools Whidby Elementary School
Middle Schools Cullen Middle School (Houston)
High Schools Lamar High School (Houston)
School District 27 - Houston
Others
Pets Allowed With Restrictions
HOA Fee Include Exterior Building,Grounds,Recreational Facilities,Water and Sewer
Senior Community No
Tax ID 000-000-000-0001
Energy Description Ceiling Fans,Digital Program Thermostat
Acceptable Financing Cash Sale, Conventional
Tax Rate 2.02
Disclosures Other Disclosures, Sellers Disclosure, Tenant Occupied
Listing Terms Cash Sale, Conventional
Financing Cash Sale,Conventional
Special Listing Condition Other Disclosures, Sellers Disclosure, Tenant Occupied
Pets Allowed With Restrictions
Read Less Info
Want to know what your home might be worth? Contact us for a FREE valuation!

Our team is ready to help you sell your home for the highest possible price ASAP

Bought with Corcoran Prestige Realty
"My job is to find and attract mastery-based agents to the office, protect the culture, and make sure everyone is happy! "






