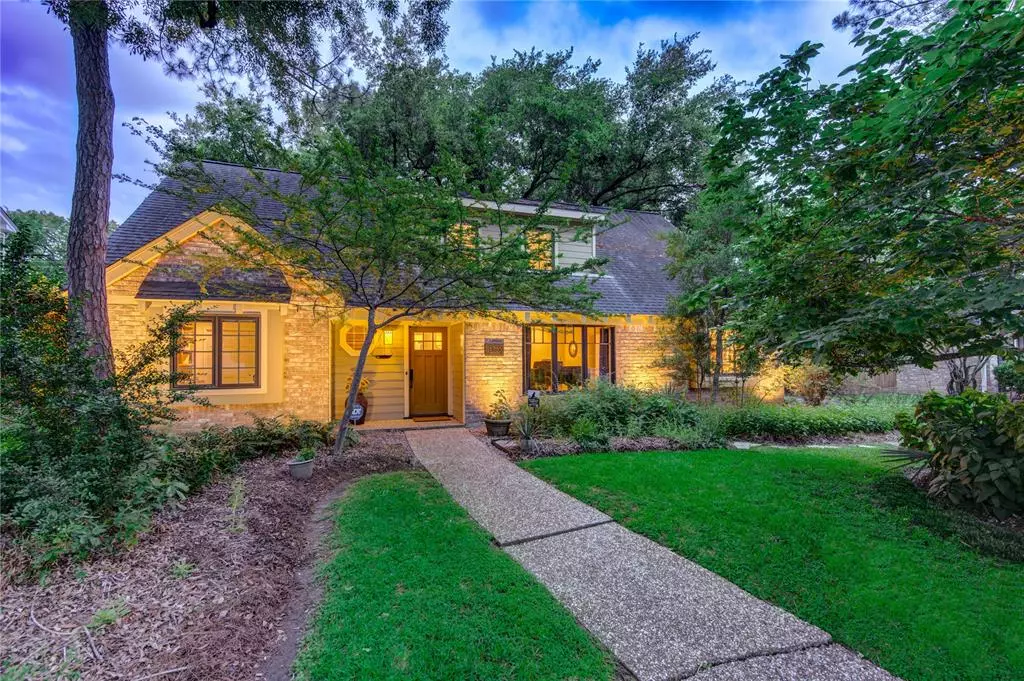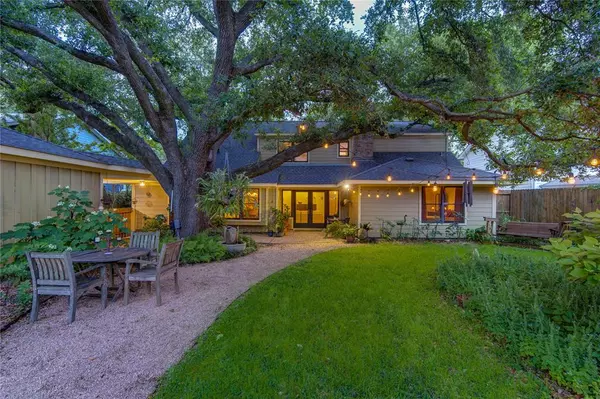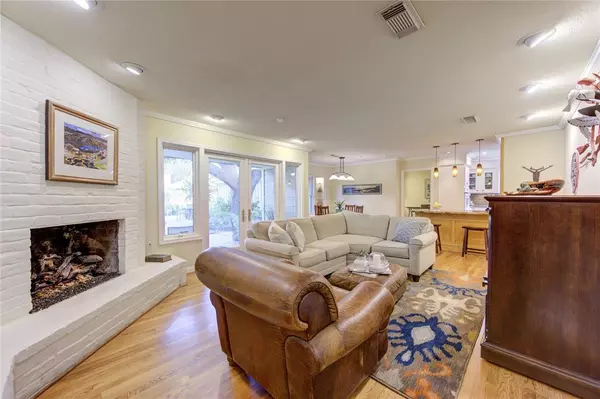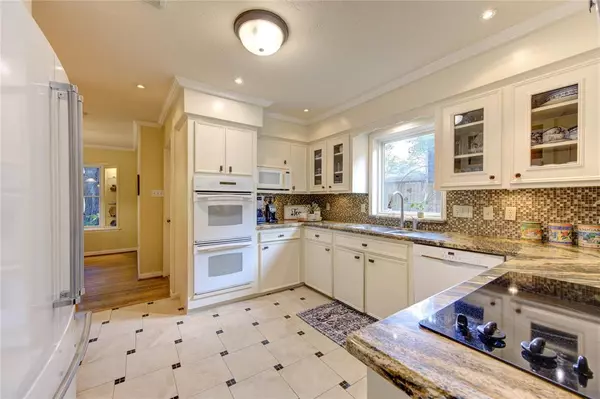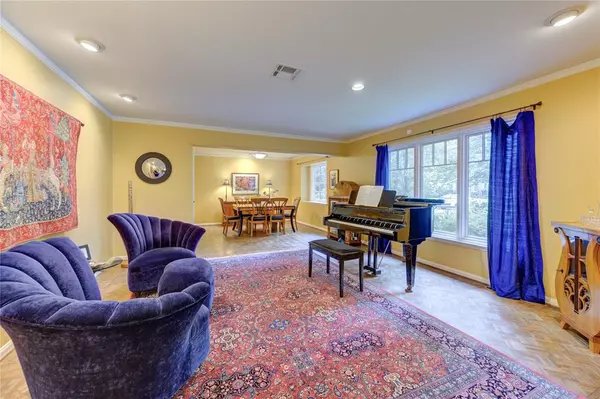$747,000
For more information regarding the value of a property, please contact us for a free consultation.
4 Beds
2.1 Baths
2,676 SqFt
SOLD DATE : 06/28/2024
Key Details
Property Type Single Family Home
Listing Status Sold
Purchase Type For Sale
Square Footage 2,676 sqft
Price per Sqft $274
Subdivision Westchester Sec 02
MLS Listing ID 56425348
Sold Date 06/28/24
Style Craftsman,Traditional
Bedrooms 4
Full Baths 2
Half Baths 1
HOA Fees $78/ann
HOA Y/N 1
Year Built 1969
Annual Tax Amount $11,744
Tax Year 2023
Lot Size 8,400 Sqft
Acres 0.1928
Property Description
Step into the warmth and comfort of this charming 2-story home nestled in the highly sought-after Spring Branch neighborhood, where families thrive and cherished memories are made. Meticulously renovated over the years, this residence boasts top-of-the-line Pella windows, Hardi-plank siding, Pex Plumbing, and beautiful wood flooring. The heart of the home lies in the more open kitchen, recently enhanced with full-size appliances and stunning Granite countertops. Priced at an entry-level point in this coveted locale, it presents a unique opportunity to personalize and remodel according to your own tastes. The primary bedroom and study are conveniently located on the first floor. Outside, the landscape is a nature lover's dream, boasting mature trees and flourishing plants that create a tranquil and inviting retreat right in your own backyard. Conveniently situated within walking distance to Terry Hershey Park, Nottingham Elementary, and the Community Pool.
Location
State TX
County Harris
Area Memorial West
Rooms
Bedroom Description En-Suite Bath,Primary Bed - 1st Floor,Walk-In Closet
Other Rooms Breakfast Room, Family Room, Formal Dining, Formal Living, Gameroom Up, Home Office/Study, Living Area - 1st Floor, Living/Dining Combo, Utility Room in House
Master Bathroom Full Secondary Bathroom Down, Primary Bath: Shower Only, Secondary Bath(s): Double Sinks
Kitchen Kitchen open to Family Room
Interior
Heating Central Gas
Cooling Central Electric
Flooring Carpet, Engineered Wood, Tile, Wood
Fireplaces Number 1
Fireplaces Type Gas Connections, Gaslog Fireplace
Exterior
Exterior Feature Back Yard, Back Yard Fenced, Covered Patio/Deck, Patio/Deck, Subdivision Tennis Court
Parking Features Attached Garage
Garage Spaces 2.0
Roof Type Composition
Street Surface Asphalt
Private Pool No
Building
Lot Description Subdivision Lot
Story 2
Foundation Slab
Lot Size Range 0 Up To 1/4 Acre
Sewer Public Sewer
Water Public Water
Structure Type Brick,Cement Board
New Construction No
Schools
Elementary Schools Nottingham Elementary School
Middle Schools Spring Forest Middle School
High Schools Stratford High School (Spring Branch)
School District 49 - Spring Branch
Others
HOA Fee Include Clubhouse,Courtesy Patrol,Recreational Facilities
Senior Community No
Restrictions Deed Restrictions
Tax ID 100-265-000-0008
Energy Description Insulated Doors,Insulated/Low-E windows
Acceptable Financing Cash Sale, Conventional, FHA, VA
Tax Rate 2.1332
Disclosures Sellers Disclosure
Listing Terms Cash Sale, Conventional, FHA, VA
Financing Cash Sale,Conventional,FHA,VA
Special Listing Condition Sellers Disclosure
Read Less Info
Want to know what your home might be worth? Contact us for a FREE valuation!

Our team is ready to help you sell your home for the highest possible price ASAP

Bought with Energy Realty
"My job is to find and attract mastery-based agents to the office, protect the culture, and make sure everyone is happy! "

