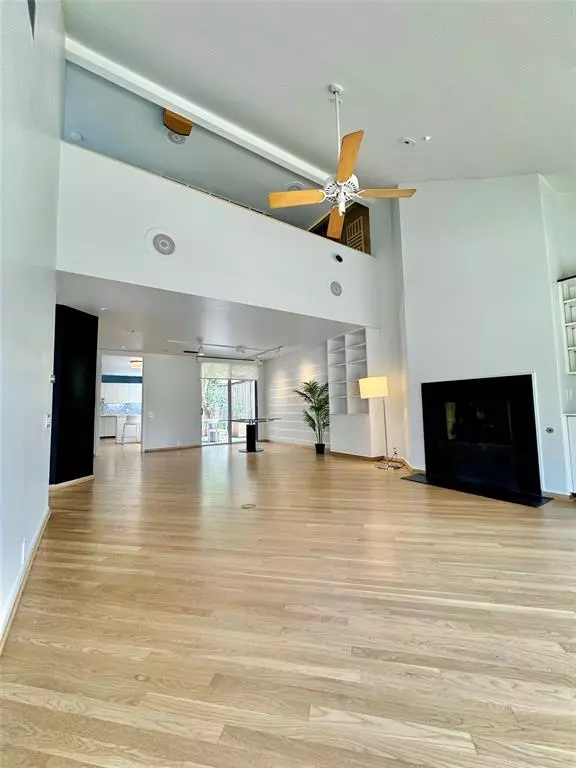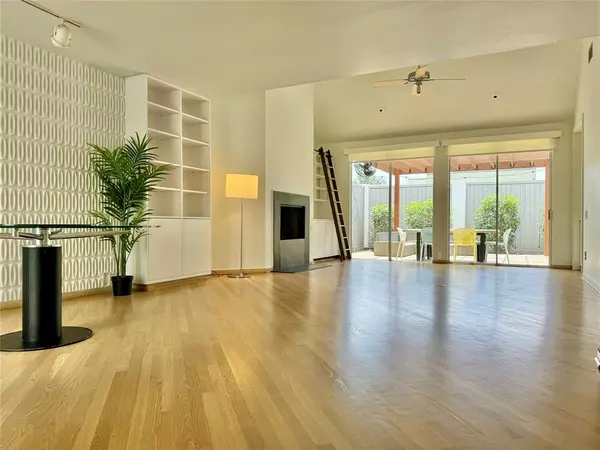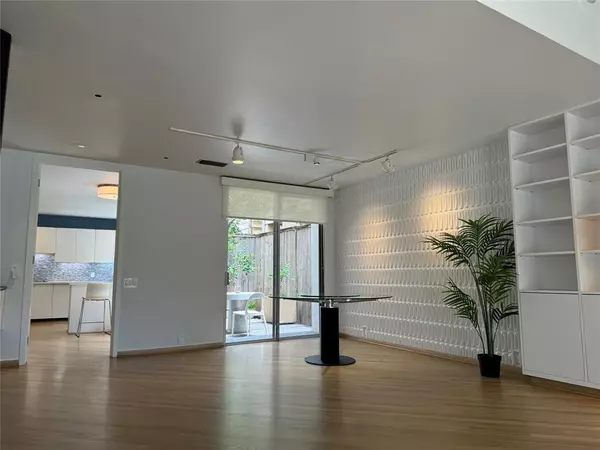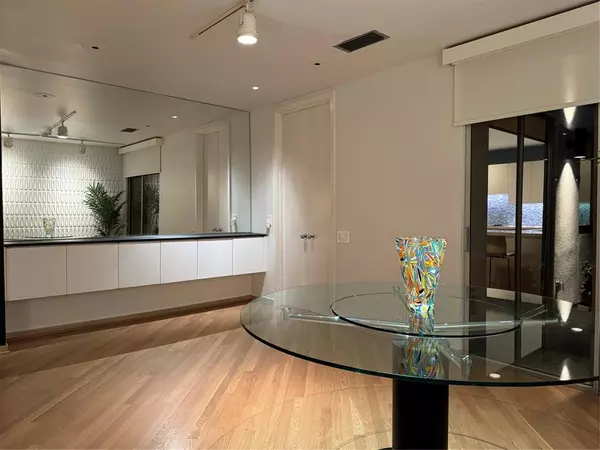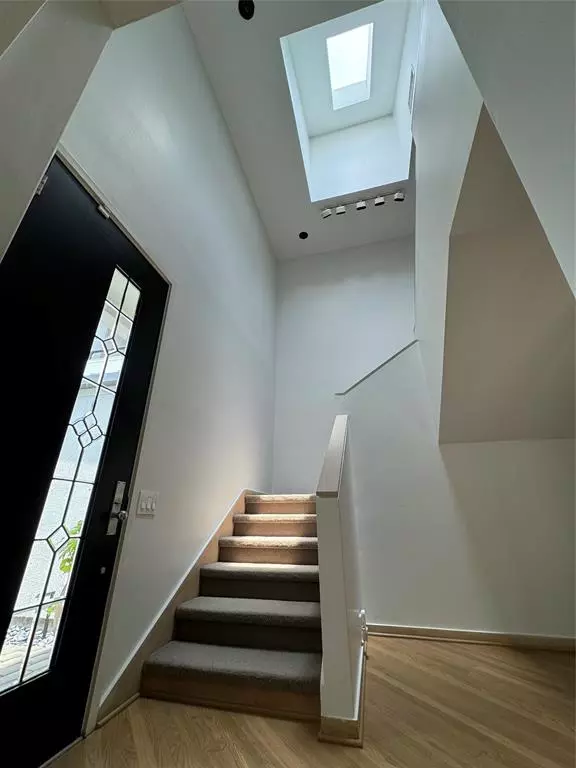$450,000
For more information regarding the value of a property, please contact us for a free consultation.
2 Beds
2 Baths
2,455 SqFt
SOLD DATE : 06/28/2024
Key Details
Property Type Townhouse
Sub Type Townhouse
Listing Status Sold
Purchase Type For Sale
Square Footage 2,455 sqft
Price per Sqft $183
Subdivision Westheimer Estates
MLS Listing ID 64912583
Sold Date 06/28/24
Style Contemporary/Modern
Bedrooms 2
Full Baths 2
Year Built 1980
Annual Tax Amount $7,590
Tax Year 2023
Lot Size 3,059 Sqft
Property Description
***One of a kind retro masterpiece - soaring ceiling with wall of windows overlooking your landscaped & lighted courtyard. Living room with wet bar & fireplace is absolutely fantastic for entertaining opens onto large wooden deck plus decorative pergola for shade above. Dining area with large custom buffet/cabinetry + slide out drawers opens onto back deck + patio. Upstairs primary wing has theater room with acoustic panels & speakers, balcony overlooking living room below. Owner's suite with sitting room + double closet + mini-fridge as well as private balcony overlooking courtyard. Custom bookshelves & sliding ladder. Downstairs office with built-ins plus with full bathroom could be a bedroom. Wonderful extra storage or craft room off of media room. Cedar closet. Oversized garage. Landscaped front yard + sprinkler system. Completely private - fenced/gated. *Metal roof + foundation 2023. *Wood + stone floors refinished 2024. *Recent HVAC. *Double oven + wine cooler 2024. *per seller
Location
State TX
County Harris
Area Galleria
Rooms
Bedroom Description 1 Bedroom Down - Not Primary BR,1 Bedroom Up
Other Rooms 1 Living Area, Breakfast Room, Den, Home Office/Study, Kitchen/Dining Combo, Living Area - 1st Floor, Living/Dining Combo
Interior
Interior Features Balcony, Central Vacuum, High Ceiling, Prewired for Alarm System, Wet Bar, Window Coverings, Wired for Sound
Heating Central Electric
Cooling Central Electric
Flooring Wood
Fireplaces Number 1
Exterior
Exterior Feature Back Yard, Balcony, Front Yard, Patio/Deck, Sprinkler System, Storage
Parking Features Attached Garage
Garage Spaces 2.0
Roof Type Other
Street Surface Asphalt
Private Pool No
Building
Story 2
Entry Level Levels 1 and 2
Foundation Slab on Builders Pier
Sewer Public Sewer
Water Public Water
Structure Type Stucco
New Construction No
Schools
Elementary Schools School At St George Place
Middle Schools Tanglewood Middle School
High Schools Wisdom High School
School District 27 - Houston
Others
Senior Community No
Tax ID 074-137-000-0135
Energy Description Ceiling Fans
Tax Rate 2.0148
Disclosures Sellers Disclosure
Special Listing Condition Sellers Disclosure
Read Less Info
Want to know what your home might be worth? Contact us for a FREE valuation!

Our team is ready to help you sell your home for the highest possible price ASAP

Bought with RE/MAX Fine Properties
"My job is to find and attract mastery-based agents to the office, protect the culture, and make sure everyone is happy! "

