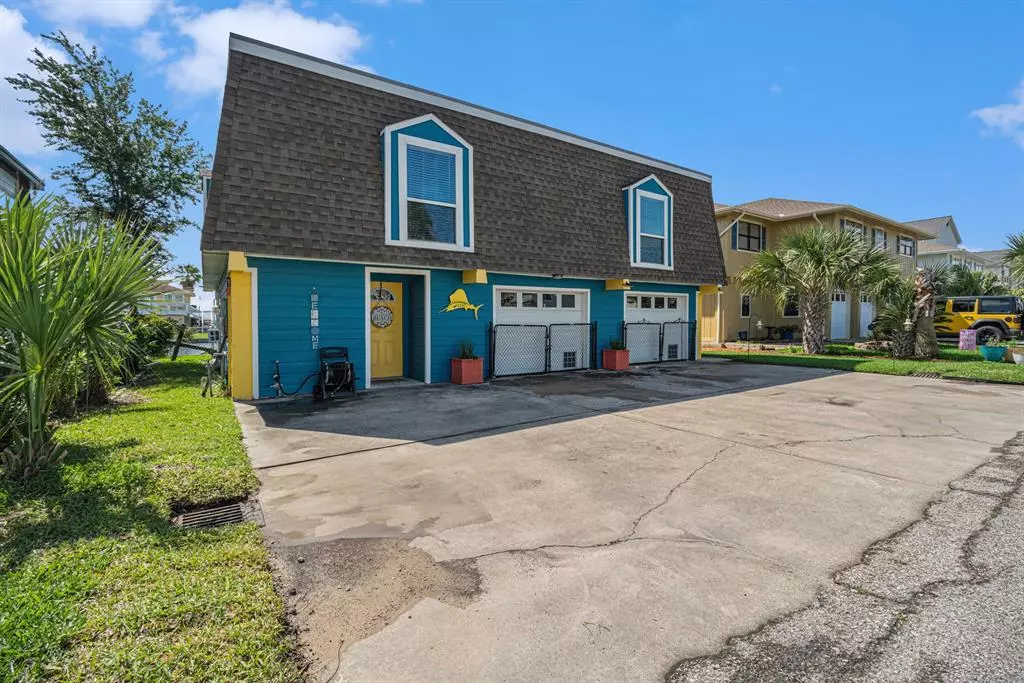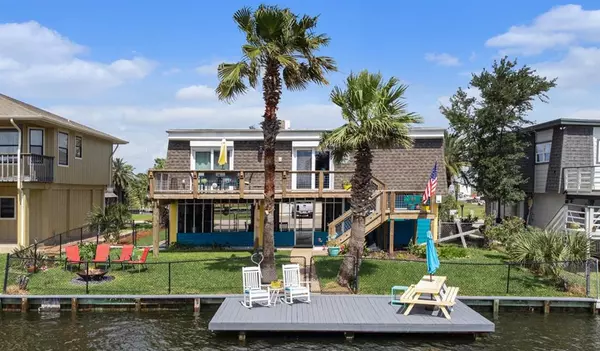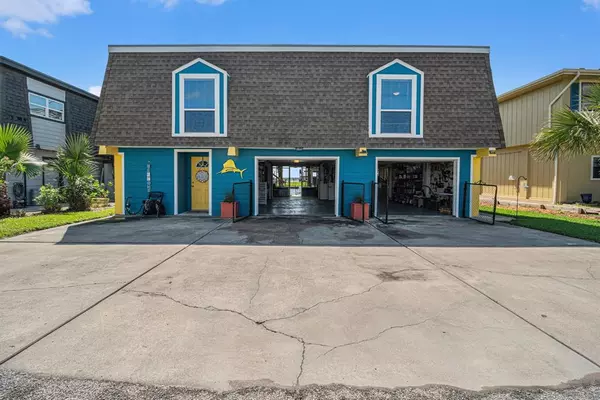$449,000
For more information regarding the value of a property, please contact us for a free consultation.
3 Beds
3.1 Baths
1,892 SqFt
SOLD DATE : 07/01/2024
Key Details
Property Type Single Family Home
Listing Status Sold
Purchase Type For Sale
Square Footage 1,892 sqft
Price per Sqft $227
Subdivision New Bayou Vista 9
MLS Listing ID 64405219
Sold Date 07/01/24
Style Other Style
Bedrooms 3
Full Baths 3
Half Baths 1
Year Built 1970
Annual Tax Amount $10,497
Tax Year 2023
Lot Size 5,400 Sqft
Acres 0.124
Property Description
Stunning, East facing, canal front property! 3 bedrooms and 2.5 baths upstairs, including a convenient Jack and Jill 1.5 bath connecting two bedrooms. The primary bedroom is a sanctuary with its en-suite bathroom featuring a large walk-in shower equipped with 2 rain shower heads and double sinks. Downstairs, there’s an extra room that could be used as a fourth bedroom and an additional full bath. Indulge in the ultimate entertainment space with an oversized 2-car garage that has 4 opposing doors to allow a tropical breeze, then step outside to unwind on the screened-in patio. Outside, enjoy the fully fenced backyard leading to a spacious dock perfect for a quick swim or fishing adventure. This home is not just beautiful but also meticulously maintained, with a freshly painted interior in 2021 and exterior paint done in 2022. Roof resurfaced in 2023. Upstairs deck was expanded in 2022, offering even more space to relax. Furnishings are negotiable. Schedule your showing today!
Location
State TX
County Galveston
Area Bayou Vista
Rooms
Bedroom Description All Bedrooms Up,En-Suite Bath,Split Plan
Other Rooms 1 Living Area, Kitchen/Dining Combo, Sun Room, Utility Room in House
Master Bathroom Full Secondary Bathroom Down, Half Bath, Primary Bath: Double Sinks, Primary Bath: Shower Only, Secondary Bath(s): Shower Only, Secondary Bath(s): Tub/Shower Combo
Den/Bedroom Plus 4
Kitchen Soft Closing Cabinets, Soft Closing Drawers
Interior
Interior Features Fire/Smoke Alarm
Heating Central Electric
Cooling Central Electric
Flooring Laminate, Tile
Exterior
Exterior Feature Back Yard Fenced, Fully Fenced, Patio/Deck, Screened Porch
Parking Features Attached Garage
Garage Spaces 2.0
Garage Description Double-Wide Driveway
Waterfront Description Bulkhead,Canal Front,Canal View
Roof Type Other
Private Pool No
Building
Lot Description Water View, Waterfront
Faces Southeast
Story 1
Foundation On Stilts, Slab
Lot Size Range 0 Up To 1/4 Acre
Sewer Public Sewer
Water Water District
Structure Type Cement Board
New Construction No
Schools
Elementary Schools Highlands Elementary School (La Marque)
Middle Schools La Marque Middle School
High Schools La Marque High School
School District 52 - Texas City
Others
Senior Community No
Restrictions Deed Restrictions
Tax ID 5294-0000-1197-000
Energy Description Ceiling Fans
Acceptable Financing Cash Sale, Conventional, FHA, VA
Tax Rate 2.397
Disclosures Mud, Sellers Disclosure
Listing Terms Cash Sale, Conventional, FHA, VA
Financing Cash Sale,Conventional,FHA,VA
Special Listing Condition Mud, Sellers Disclosure
Read Less Info
Want to know what your home might be worth? Contact us for a FREE valuation!

Our team is ready to help you sell your home for the highest possible price ASAP

Bought with eXp Realty LLC

"My job is to find and attract mastery-based agents to the office, protect the culture, and make sure everyone is happy! "






