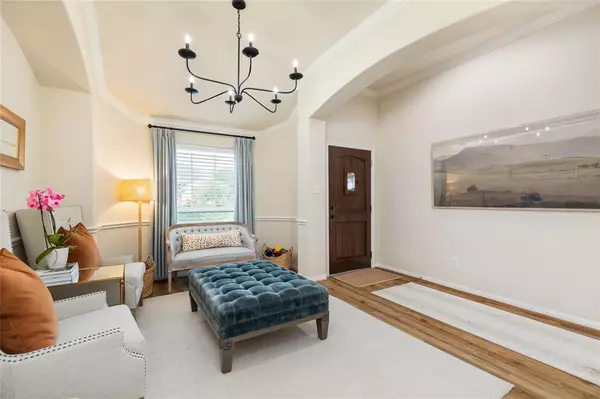$379,900
For more information regarding the value of a property, please contact us for a free consultation.
4 Beds
2 Baths
2,266 SqFt
SOLD DATE : 07/12/2024
Key Details
Property Type Single Family Home
Listing Status Sold
Purchase Type For Sale
Square Footage 2,266 sqft
Price per Sqft $163
Subdivision Eagle Point Estate
MLS Listing ID 43407996
Sold Date 07/12/24
Style Traditional
Bedrooms 4
Full Baths 2
Year Built 2017
Annual Tax Amount $5,751
Tax Year 2023
Lot Size 9,300 Sqft
Acres 0.2135
Property Description
Upgrades galore in this meticulously maintained BHISD home! You'll feel as though you've walked into a model home when you step into the foyer & connected sitting area, which offers flex space to fit your needs. The living room features a fireplace and opens to the Pinterest-worthy kitchen, which sellers updated with chic & tasteful finishes, including white cabinetry, brushed gold hardware, & new countertops. Other updates you're sure to love include recessed lighting throughout the home, black chandeliers, an extended patio, & primary closet built-ins. One of the unique features of this home is that it backs up to a retention pond, so you'll never have back neighbors. Future owners could even install a wrought-iron fence & enjoy pond views from the large backyard. Within walking distance to Eagle Pointe Rec Center & Golf Club, as well as the new Riceland Town Center. With low taxes & top-rated BHISD schools, this home is a must-see for those seeking both style & convenience.
Location
State TX
County Chambers
Area Chambers County West
Rooms
Bedroom Description All Bedrooms Down,En-Suite Bath,Walk-In Closet
Other Rooms 1 Living Area, Breakfast Room, Formal Dining, Utility Room in House
Master Bathroom Primary Bath: Double Sinks, Primary Bath: Separate Shower, Primary Bath: Soaking Tub, Secondary Bath(s): Tub/Shower Combo
Kitchen Breakfast Bar, Kitchen open to Family Room, Pantry
Interior
Interior Features Crown Molding, Prewired for Alarm System
Heating Central Gas
Cooling Central Electric
Flooring Carpet, Tile, Vinyl
Fireplaces Number 1
Fireplaces Type Gas Connections
Exterior
Exterior Feature Back Yard Fenced, Covered Patio/Deck, Storage Shed
Parking Features Attached Garage
Garage Spaces 2.0
Roof Type Composition
Street Surface Concrete,Curbs
Private Pool No
Building
Lot Description Subdivision Lot
Faces South
Story 1
Foundation Slab
Lot Size Range 0 Up To 1/4 Acre
Sewer Public Sewer
Water Public Water
Structure Type Brick,Cement Board
New Construction No
Schools
Elementary Schools Barbers Hill North Elementary School
Middle Schools Barbers Hill North Middle School
High Schools Barbers Hill High School
School District 6 - Barbers Hill
Others
Senior Community No
Restrictions Deed Restrictions
Tax ID 43046
Energy Description Attic Vents,Ceiling Fans,Digital Program Thermostat,Insulated/Low-E windows,Insulation - Blown Cellulose,Radiant Attic Barrier
Tax Rate 1.9951
Disclosures Exclusions, Sellers Disclosure
Special Listing Condition Exclusions, Sellers Disclosure
Read Less Info
Want to know what your home might be worth? Contact us for a FREE valuation!

Our team is ready to help you sell your home for the highest possible price ASAP

Bought with Non-MLS
"My job is to find and attract mastery-based agents to the office, protect the culture, and make sure everyone is happy! "






