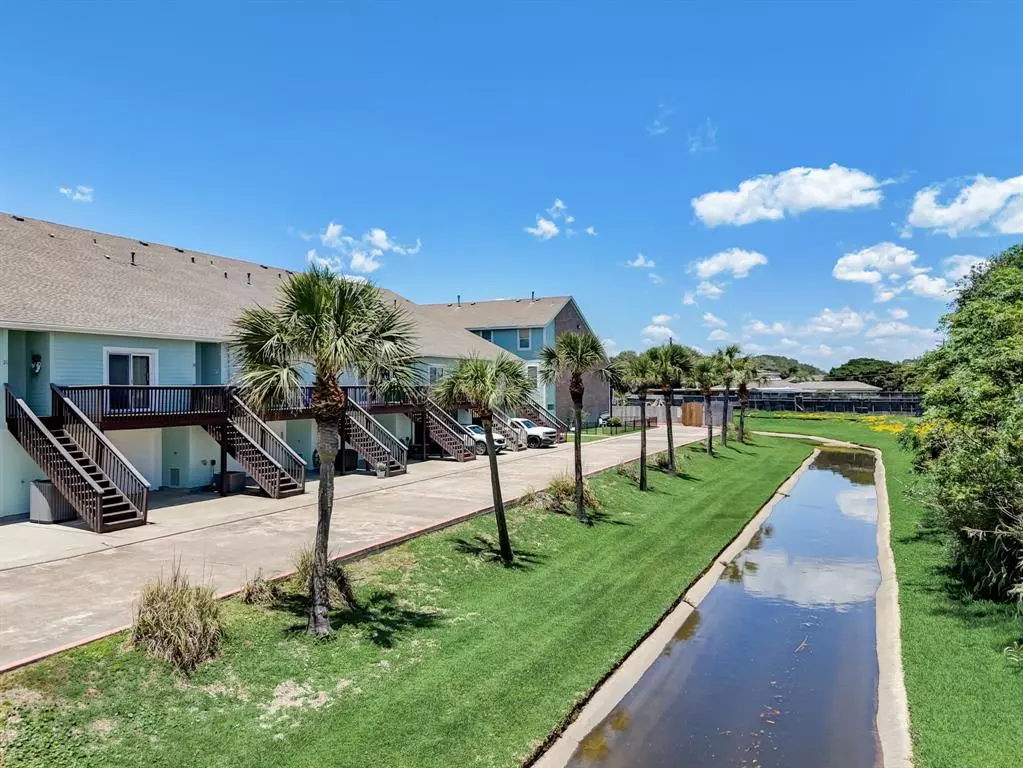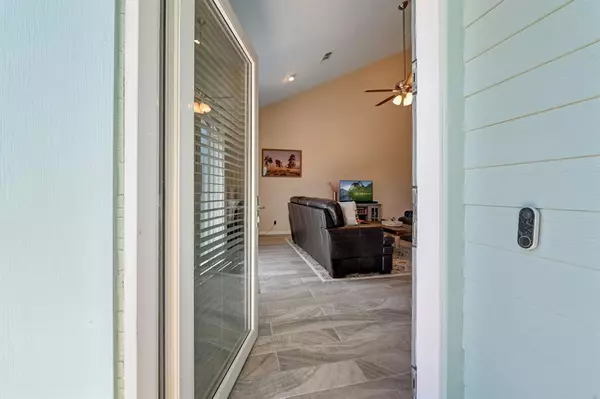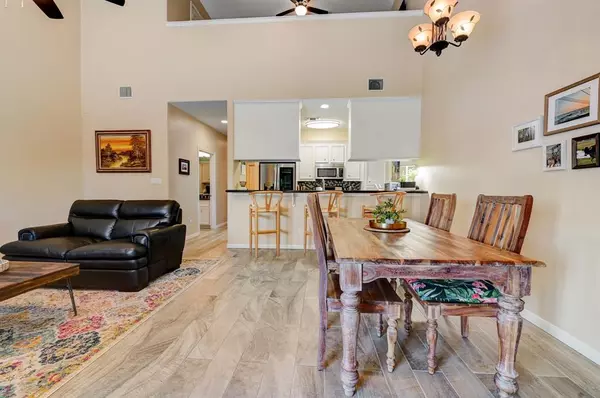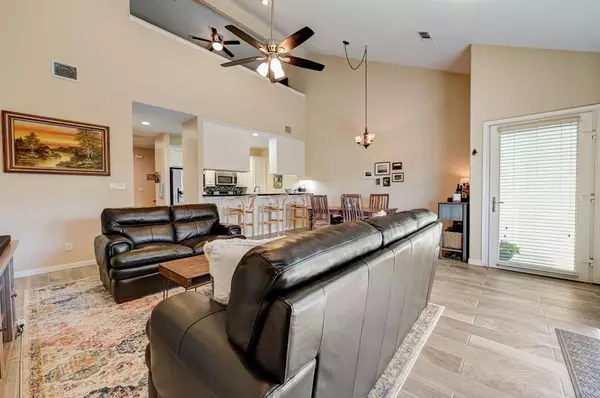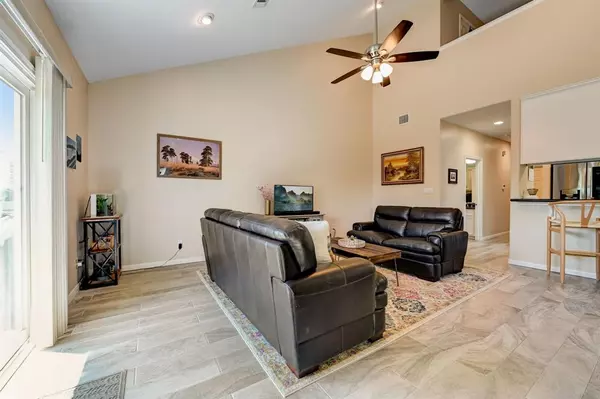$325,000
For more information regarding the value of a property, please contact us for a free consultation.
3 Beds
2.1 Baths
2,180 SqFt
SOLD DATE : 06/27/2024
Key Details
Property Type Townhouse
Sub Type Townhouse
Listing Status Sold
Purchase Type For Sale
Square Footage 2,180 sqft
Price per Sqft $149
Subdivision Havre Lafitte Twnhms 87
MLS Listing ID 37334832
Sold Date 06/27/24
Style Other Style
Bedrooms 3
Full Baths 2
Half Baths 1
HOA Fees $500/mo
Year Built 2005
Annual Tax Amount $5,728
Tax Year 2023
Lot Size 1,384 Sqft
Property Description
Ideal floor plan with ample LIVING and STORAGE space in this NEWER construction townhome with a 2-car GARAGE. UPDATES include: 2022 hvac, 2023 water heater, granite in both bathrooms, balcony screen door, and a kitchen with granite countertops/backsplash, farm-basin sink, + stainless steel appliances. The kitchen boasts of a gas range with a double oven for optimal cooking, sink disposal, and matching APPLIANCES INCLUDED in the sale: double-door refrigerator, range, dishwasher, and microwave. In addition to the 3 bedrooms, there is a loft at the top level and an extra room + 3 LARGE CLOSETS on the first level. Some FURNISHINGS are negotiable. IDEAL quiet neighborhood with no short-term rentals. Beautiful sunrises & peak-a-boo views of the gulf from the BALCONY, sunsets from the primary bedroom, fishing from the canal, birdwatching, and being a short WALK to the BEACH await you. Local restaurants/coffee shops, the State Park, and I-45 are a short drive away. Come and see it in person!
Location
State TX
County Galveston
Area Near West End
Rooms
Bedroom Description En-Suite Bath,Primary Bed - 2nd Floor,Split Plan,Walk-In Closet
Other Rooms Family Room, Gameroom Up, Home Office/Study, Living Area - 2nd Floor, Living/Dining Combo, Loft, Utility Room in House
Master Bathroom Primary Bath: Double Sinks, Primary Bath: Shower Only, Secondary Bath(s): Tub/Shower Combo, Vanity Area
Den/Bedroom Plus 4
Kitchen Breakfast Bar, Pantry
Interior
Interior Features Balcony, Formal Entry/Foyer, High Ceiling, Refrigerator Included, Split Level, Window Coverings
Heating Central Gas
Cooling Central Gas
Flooring Carpet, Tile
Appliance Dryer Included, Electric Dryer Connection, Full Size, Refrigerator, Washer Included
Dryer Utilities 1
Laundry Utility Rm in House
Exterior
Exterior Feature Back Green Space, Balcony, Private Driveway
Parking Features Attached Garage
Garage Spaces 2.0
Waterfront Description Canal Front,Canal View,Gulf View
View East
Roof Type Composition
Street Surface Concrete
Private Pool No
Building
Faces East
Story 3
Unit Location Overlooking Pool,Water View
Entry Level Levels 1 and 2
Foundation Slab
Sewer Public Sewer
Water Public Water
Structure Type Other
New Construction No
Schools
Elementary Schools Gisd Open Enroll
Middle Schools Gisd Open Enroll
High Schools Ball High School
School District 22 - Galveston
Others
HOA Fee Include Exterior Building,Grounds,Recreational Facilities,Trash Removal,Water and Sewer
Senior Community No
Tax ID 3883-0000-0019-001
Ownership Full Ownership
Energy Description Ceiling Fans,Digital Program Thermostat,Insulated/Low-E windows
Acceptable Financing Cash Sale, Conventional, Other
Tax Rate 1.7477
Disclosures Sellers Disclosure
Listing Terms Cash Sale, Conventional, Other
Financing Cash Sale,Conventional,Other
Special Listing Condition Sellers Disclosure
Read Less Info
Want to know what your home might be worth? Contact us for a FREE valuation!

Our team is ready to help you sell your home for the highest possible price ASAP

Bought with eXp Realty, LLC
"My job is to find and attract mastery-based agents to the office, protect the culture, and make sure everyone is happy! "

