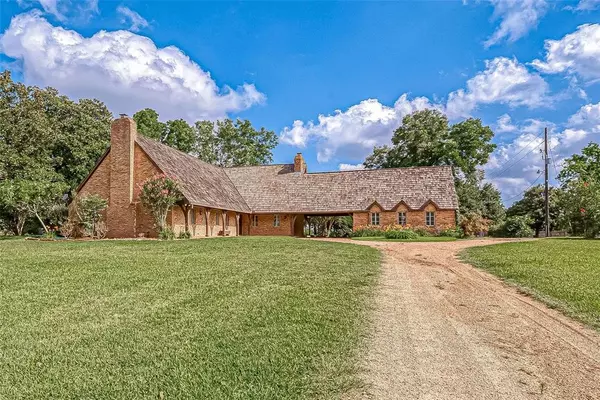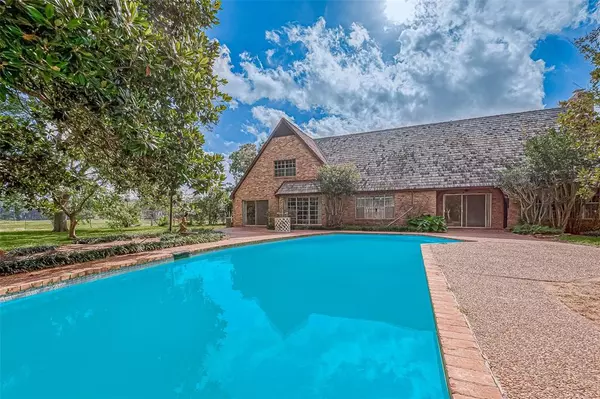$1,400,000
For more information regarding the value of a property, please contact us for a free consultation.
3 Beds
2 Baths
2,352 SqFt
SOLD DATE : 07/18/2024
Key Details
Property Type Single Family Home
Sub Type Free Standing
Listing Status Sold
Purchase Type For Sale
Square Footage 2,352 sqft
Price per Sqft $595
Subdivision T Westall
MLS Listing ID 36336799
Sold Date 07/18/24
Style English
Bedrooms 3
Full Baths 2
Year Built 1961
Annual Tax Amount $5,654
Tax Year 2023
Lot Size 20.000 Acres
Acres 20.0
Property Description
Welcome to your dream equestrian estate! This classic Tudor style home is nestled on 20 sprawling partially wooded acres and features a sparkling pool and 50x40 barn with stalls and tack room. Located 4 miles from Fulshear, minutes from Katy and an easy commute to Houston. The home features two spacious and inviting living areas with floor to ceiling fireplace, large kitchen with breakfast bar, breakfast area as well as a formal dining room for entertaining ease. Spacious primary with fireplace and en-suite bath. Upstairs you will find 1600 sqft.of decked attic space. Beautiful trees and green pastures for your horses and cattle. Gated entrance. Perimeter fenced and cross fenced. Experience tranquil country living with shopping, dining and other amenities nearby. Properties like this are a rare find. You must see this one to appreciate all it has to offer. Property is being sold “as-is”.
Location
State TX
County Fort Bend
Area Fulshear/South Brookshire/Simonton
Rooms
Bedroom Description All Bedrooms Down,En-Suite Bath,Primary Bed - 1st Floor,Walk-In Closet
Other Rooms Den, Formal Dining, Formal Living, Kitchen/Dining Combo, Living Area - 1st Floor
Master Bathroom Full Secondary Bathroom Down, Primary Bath: Double Sinks, Primary Bath: Shower Only
Kitchen Breakfast Bar, Kitchen open to Family Room, Pantry
Interior
Interior Features Balcony, Formal Entry/Foyer, High Ceiling
Heating Central Electric
Cooling Central Electric
Flooring Brick, Wood
Fireplaces Number 2
Fireplaces Type Wood Burning Fireplace
Exterior
Parking Features Attached Garage
Garage Spaces 2.0
Carport Spaces 2
Garage Description Additional Parking, Auto Garage Door Opener, Circle Driveway, Driveway Gate, Porte-Cochere
Pool Gunite, In Ground
Improvements Barn,Cross Fenced,Fenced,Pastures,Stable,Tackroom
Accessibility Driveway Gate
Private Pool Yes
Building
Lot Description Cleared, Wooded
Faces East
Story 1
Lot Size Range 20 Up to 50 Acres
Sewer Septic Tank
Water Well
New Construction No
Schools
Elementary Schools Morgan Elementary School
Middle Schools Leaman Junior High School
High Schools Fulshear High School
School District 33 - Lamar Consolidated
Others
Senior Community No
Restrictions Horses Allowed,Unknown
Tax ID 0092-00-000-0840-901
Energy Description Ceiling Fans,Digital Program Thermostat,Insulation - Batt
Acceptable Financing Cash Sale
Tax Rate 1.6838
Disclosures Sellers Disclosure
Listing Terms Cash Sale
Financing Cash Sale
Special Listing Condition Sellers Disclosure
Read Less Info
Want to know what your home might be worth? Contact us for a FREE valuation!

Our team is ready to help you sell your home for the highest possible price ASAP

Bought with Mosswood Properties, LLC
"My job is to find and attract mastery-based agents to the office, protect the culture, and make sure everyone is happy! "






