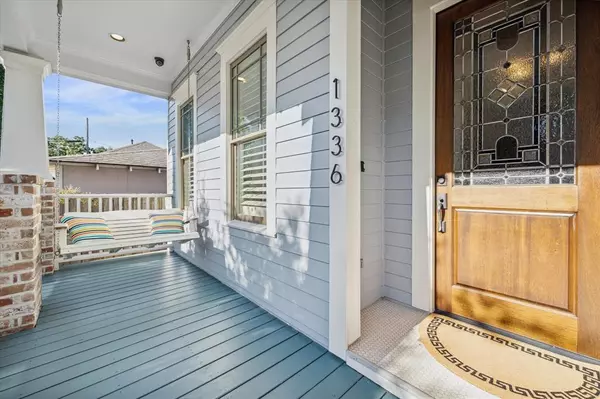$915,000
For more information regarding the value of a property, please contact us for a free consultation.
3 Beds
2.1 Baths
2,520 SqFt
SOLD DATE : 07/31/2024
Key Details
Property Type Single Family Home
Listing Status Sold
Purchase Type For Sale
Square Footage 2,520 sqft
Price per Sqft $352
Subdivision The Heights
MLS Listing ID 86668850
Sold Date 07/31/24
Style Traditional
Bedrooms 3
Full Baths 2
Half Baths 1
Year Built 2013
Annual Tax Amount $15,130
Tax Year 2023
Lot Size 3,300 Sqft
Acres 0.0758
Property Description
This beautifully updated 3BD/2.5BA + den Houston Heights home exudes charm with timeless interiors, custom finishes, outdoor space + a garage apartment - located directly across from the Hike & Bike Trail. A lovely porch invites you inside to discover hardwood floors, handsome millwork and sunny windows with wood shutters. Enjoy a large study and a formal dining room leading to a convenient butler's pantry. Ahead, the gourmet kitchen features Thermador, LG and Bosch appliances, while the living room offers a cozy gas fireplace. Outside, the covered porch and fenced rear yard are perfect for outdoor entertaining and play. A powder room completes the main level. Upstairs, explore the primary suite's king-size bedroom, oversized spa bathroom and walk-in closet. Two secondary bedrooms, a full bathroom and a convenient laundry closet upstairs. The two-car garage includes EV charging and a large studio with a Murphy bed, bath and kitchenette. Close to parks and M-K-T's shopping and dining.
Location
State TX
County Harris
Area Heights/Greater Heights
Rooms
Bedroom Description All Bedrooms Up,En-Suite Bath,Primary Bed - 2nd Floor,Walk-In Closet
Other Rooms Den, Family Room, Formal Dining, Garage Apartment, Guest Suite, Home Office/Study, Living Area - 1st Floor, Quarters/Guest House, Utility Room in House
Master Bathroom Half Bath, Primary Bath: Double Sinks, Primary Bath: Separate Shower, Primary Bath: Soaking Tub, Secondary Bath(s): Tub/Shower Combo, Vanity Area
Den/Bedroom Plus 4
Kitchen Breakfast Bar, Butler Pantry, Instant Hot Water, Kitchen open to Family Room, Pantry, Under Cabinet Lighting, Walk-in Pantry
Interior
Interior Features Crown Molding, Dryer Included, Formal Entry/Foyer, High Ceiling, Prewired for Alarm System, Washer Included, Window Coverings, Wired for Sound
Heating Central Gas
Cooling Central Electric
Flooring Tile, Wood
Fireplaces Number 1
Fireplaces Type Gaslog Fireplace
Exterior
Exterior Feature Back Yard, Back Yard Fenced, Covered Patio/Deck, Detached Gar Apt /Quarters, Fully Fenced, Patio/Deck, Porch, Private Driveway
Parking Features Detached Garage
Garage Spaces 2.0
Garage Description Additional Parking, Auto Garage Door Opener
Roof Type Composition
Street Surface Concrete
Private Pool No
Building
Lot Description Subdivision Lot
Faces West
Story 2
Foundation Pier & Beam
Lot Size Range 0 Up To 1/4 Acre
Builder Name Southland
Sewer Public Sewer
Water Public Water
Structure Type Cement Board
New Construction No
Schools
Elementary Schools Love Elementary School
Middle Schools Hamilton Middle School (Houston)
High Schools Heights High School
School District 27 - Houston
Others
Senior Community No
Restrictions Unknown
Tax ID 134-094-001-0001
Ownership Full Ownership
Energy Description Ceiling Fans,High-Efficiency HVAC
Acceptable Financing Cash Sale, Conventional
Tax Rate 2.0148
Disclosures Sellers Disclosure
Listing Terms Cash Sale, Conventional
Financing Cash Sale,Conventional
Special Listing Condition Sellers Disclosure
Read Less Info
Want to know what your home might be worth? Contact us for a FREE valuation!

Our team is ready to help you sell your home for the highest possible price ASAP

Bought with REALM Real Estate Professionals - West Houston
"My job is to find and attract mastery-based agents to the office, protect the culture, and make sure everyone is happy! "






