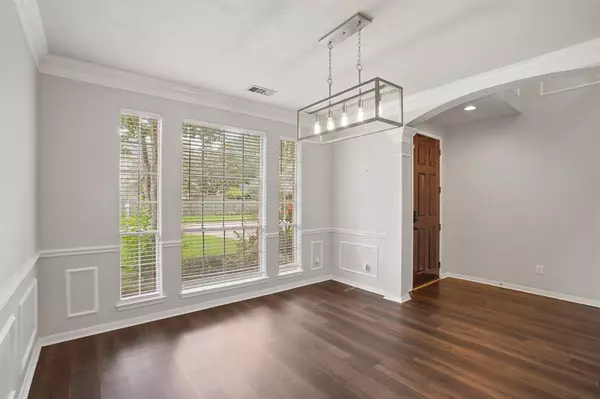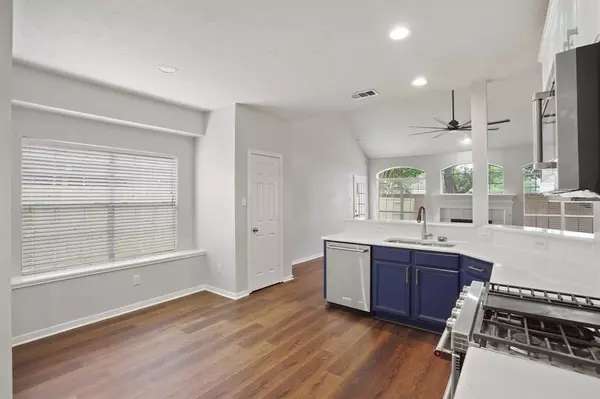$359,500
For more information regarding the value of a property, please contact us for a free consultation.
4 Beds
3.1 Baths
2,830 SqFt
SOLD DATE : 07/26/2024
Key Details
Property Type Single Family Home
Listing Status Sold
Purchase Type For Sale
Square Footage 2,830 sqft
Price per Sqft $123
Subdivision Hearthstone Sec 09
MLS Listing ID 97739490
Sold Date 07/26/24
Style Traditional
Bedrooms 4
Full Baths 3
Half Baths 1
HOA Fees $40/ann
HOA Y/N 1
Year Built 1999
Annual Tax Amount $6,741
Tax Year 2023
Lot Size 6,325 Sqft
Acres 0.1452
Property Description
Gorgeous, Clean, Light & Bright, Windows Galore, Spacious are just first thoughts when you walk in the door! Open concept kitchen with QUARTZ countertops plus backsplash and Kitchen aid appliances. Family room has wall of windows w/vent-free fireplace. Formal dining. PRIMARY DOWN, features large bath area & walk in closet with built-in drawers. Three bedrooms up, one large enough to use as second primary. One of the few homes in neighborhood with 3 full baths plus a half bath. All 3 full baths have recently replaced QUARTZ COUNTERTOPS with enclosed glass. Massive GAME ROOM up with built-in window seating & storage opens over family room. High ceilings. All ceiling fans and fixtures recently replaced. You will enjoy brick fence and large trees in the PRIVATE BACKYARD with no back neighbors. Never flooded. Move-in condition. We can close quick. Agent related to seller. Price reduced almost $10,000!
Location
State TX
County Harris
Area Eldridge North
Rooms
Bedroom Description En-Suite Bath,Primary Bed - 1st Floor,Walk-In Closet
Other Rooms Breakfast Room, Family Room, Formal Dining, Gameroom Up, Utility Room in House
Master Bathroom Primary Bath: Double Sinks, Primary Bath: Separate Shower
Kitchen Breakfast Bar, Kitchen open to Family Room
Interior
Interior Features High Ceiling
Heating Central Gas
Cooling Central Electric
Fireplaces Number 1
Fireplaces Type Gas Connections, Gaslog Fireplace
Exterior
Parking Features Attached Garage
Garage Spaces 2.0
Roof Type Composition
Street Surface Concrete,Curbs
Private Pool No
Building
Lot Description Subdivision Lot, Wooded
Story 2
Foundation Slab
Lot Size Range 0 Up To 1/4 Acre
Sewer Public Sewer
Water Public Water
Structure Type Brick,Cement Board
New Construction No
Schools
Elementary Schools Horne Elementary School
Middle Schools Truitt Middle School
High Schools Cypress Falls High School
School District 13 - Cypress-Fairbanks
Others
Senior Community No
Restrictions Deed Restrictions
Tax ID 118-327-002-0017
Ownership Full Ownership
Energy Description Ceiling Fans
Acceptable Financing Cash Sale, Conventional, FHA, VA
Tax Rate 2.1542
Disclosures Sellers Disclosure
Listing Terms Cash Sale, Conventional, FHA, VA
Financing Cash Sale,Conventional,FHA,VA
Special Listing Condition Sellers Disclosure
Read Less Info
Want to know what your home might be worth? Contact us for a FREE valuation!

Our team is ready to help you sell your home for the highest possible price ASAP

Bought with Nan & Company Properties
"My job is to find and attract mastery-based agents to the office, protect the culture, and make sure everyone is happy! "






