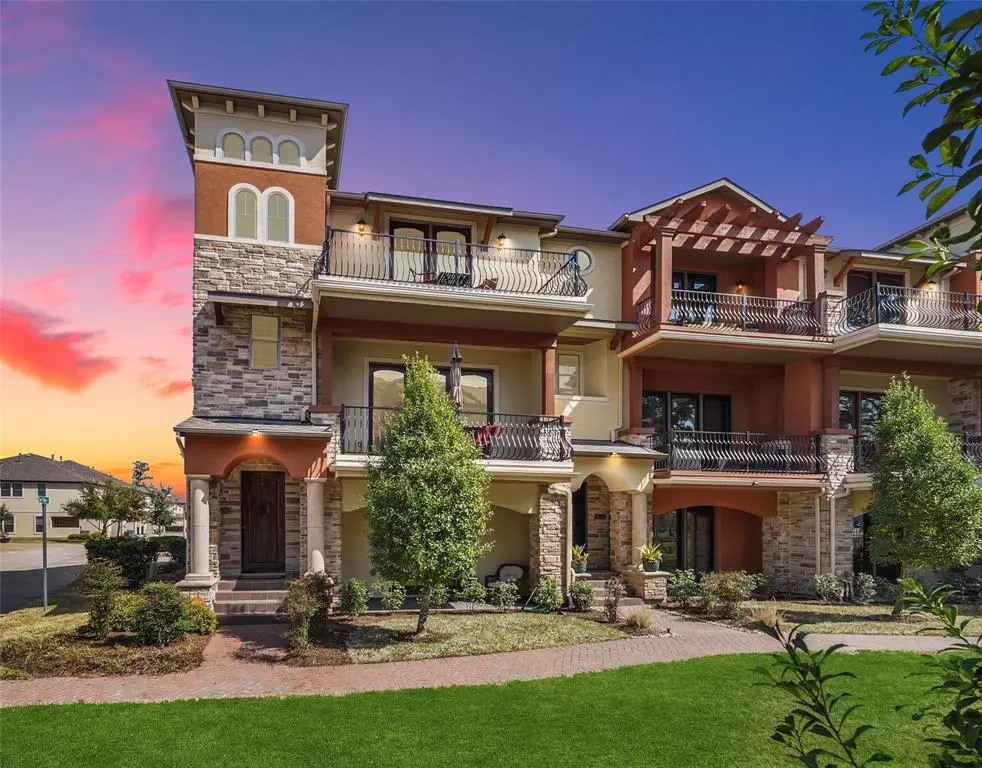$396,000
For more information regarding the value of a property, please contact us for a free consultation.
4 Beds
3.1 Baths
2,706 SqFt
SOLD DATE : 08/02/2024
Key Details
Property Type Townhouse
Sub Type Townhouse
Listing Status Sold
Purchase Type For Sale
Square Footage 2,706 sqft
Price per Sqft $144
Subdivision Vintage Townhomes
MLS Listing ID 70494328
Sold Date 08/02/24
Style Mediterranean,Traditional
Bedrooms 4
Full Baths 3
Half Baths 1
HOA Fees $433/ann
Year Built 2013
Annual Tax Amount $8,485
Tax Year 2023
Lot Size 1,884 Sqft
Property Description
Stunning home in a gated community offers fabulous amenities & the perfect Vintage Park location! Enjoy Vintage Park's upscale shopping, dining, pubs w/live music & more. This elegant home features wood flooring, neutral paint, chic lighting & fans + 2 exterior patios. Three floors of elegant design offer open living & dining spaces + 4 spacious bedrooms. 1st-floor features 2 roomy guest bedrooms w/a full bathroom. 2nd-floor offers a spacious family room, open dining & a spectacular island kitchen. Kitchen has granite countertops, tile backsplash, sleek SS appliances & 2 large pantries. 3rd floor features a lavish owner's retreat w/sitting area, ensuite access to an exterior balcony, a spa-like ensuite bathroom & a MASSIVE walk-in closet. Another guest room & utility room are also on the 3rd floor. Smarthome Features. 2-car attached garage. Amenities include pool, cabana & outdoor kitchen. Home was under a contingency contract for 45 days where buyer did not sell their home.
Location
State TX
County Harris
Area Champions Area
Rooms
Bedroom Description 1 Bedroom Down - Not Primary BR,2 Bedrooms Down,En-Suite Bath,Primary Bed - 3rd Floor,Sitting Area,Walk-In Closet
Other Rooms Breakfast Room, Family Room, Formal Dining, Guest Suite, Living Area - 2nd Floor, Utility Room in House
Master Bathroom Half Bath, Primary Bath: Double Sinks, Primary Bath: Shower Only, Secondary Bath(s): Tub/Shower Combo
Den/Bedroom Plus 4
Kitchen Breakfast Bar, Island w/o Cooktop, Kitchen open to Family Room, Pantry, Under Cabinet Lighting, Walk-in Pantry
Interior
Interior Features Balcony, Crown Molding, Fire/Smoke Alarm, Formal Entry/Foyer, High Ceiling, Prewired for Alarm System, Split Level, Window Coverings, Wired for Sound
Heating Central Gas, Zoned
Cooling Central Electric, Zoned
Flooring Carpet, Tile, Wood
Dryer Utilities 1
Laundry Utility Rm in House
Exterior
Exterior Feature Back Green Space, Balcony, Patio/Deck
Parking Features Attached Garage
Garage Spaces 2.0
Roof Type Composition
Street Surface Concrete,Curbs,Gutters
Private Pool No
Building
Faces West
Story 3
Unit Location Courtyard,On Corner
Entry Level All Levels
Foundation Slab
Water Water District
Structure Type Stone,Stucco
New Construction No
Schools
Elementary Schools Brill Elementary School
Middle Schools Ulrich Intermediate School
High Schools Klein Cain High School
School District 32 - Klein
Others
HOA Fee Include Exterior Building,Grounds,Insurance,Limited Access Gates,Recreational Facilities
Senior Community No
Tax ID 130-005-001-0013
Ownership Full Ownership
Energy Description Ceiling Fans,Digital Program Thermostat,Energy Star Appliances,Energy Star/CFL/LED Lights,High-Efficiency HVAC
Acceptable Financing Cash Sale, Conventional, FHA, VA
Tax Rate 2.1996
Disclosures Sellers Disclosure
Green/Energy Cert Energy Star Qualified Home
Listing Terms Cash Sale, Conventional, FHA, VA
Financing Cash Sale,Conventional,FHA,VA
Special Listing Condition Sellers Disclosure
Read Less Info
Want to know what your home might be worth? Contact us for a FREE valuation!

Our team is ready to help you sell your home for the highest possible price ASAP

Bought with HomeSmart
"My job is to find and attract mastery-based agents to the office, protect the culture, and make sure everyone is happy! "






