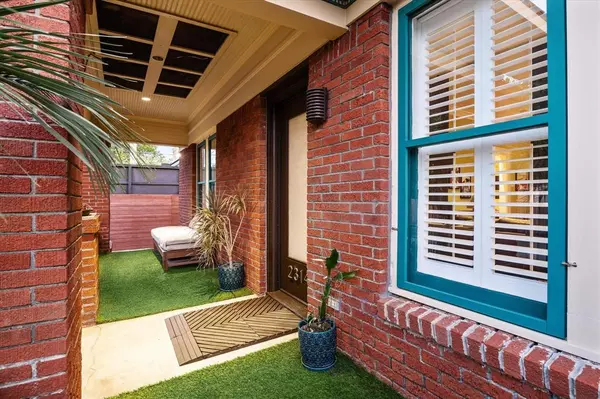$735,000
For more information regarding the value of a property, please contact us for a free consultation.
3 Beds
2.1 Baths
2,050 SqFt
SOLD DATE : 08/09/2024
Key Details
Property Type Single Family Home
Listing Status Sold
Purchase Type For Sale
Square Footage 2,050 sqft
Price per Sqft $341
Subdivision Fairview
MLS Listing ID 68652754
Sold Date 08/09/24
Style Traditional
Bedrooms 3
Full Baths 2
Half Baths 1
Year Built 1928
Annual Tax Amount $13,630
Tax Year 2023
Lot Size 5,603 Sqft
Acres 0.1286
Property Description
Welcome to 2314 Converse - a wonderful bungalow in the heart of Montrose! This 3 bedroom 2.5 bath home boasts an unique layout and eclectic design features throughout, making it a true Montrose treasure! The sliding glass doors on the sunroom/poolhouse open to your beautiful heated pool, lush potted plants, backyard cabana, and patio furniture creating a true backyard oasis! The living area and front bedrooms boast original hardwood floors and plenty of space, while the kitchen, dining room, and sunroom take cues from the Moroccan city of Chefchaouen with beautiful blues and views to the backyard. This home places a premium on privacy with its front fence and auto gate as well as full video surveillance. Additionally, the home features abundant storage in the garage & back storage shed, as well as a sizable workshop off the sunroom in the back of the house. This home is a perfect opportunity for living in the heart of Montrose or an addition to a rental portfolio!
Location
State TX
County Harris
Area Montrose
Rooms
Bedroom Description All Bedrooms Down,En-Suite Bath,Primary Bed - 1st Floor
Other Rooms Formal Dining, Home Office/Study, Living Area - 1st Floor, Sun Room, Utility Room in House
Master Bathroom Full Secondary Bathroom Down, Half Bath, Primary Bath: Shower Only, Secondary Bath(s): Tub/Shower Combo
Kitchen Island w/ Cooktop, Pantry, Pots/Pans Drawers, Second Sink, Under Cabinet Lighting
Interior
Interior Features Dryer Included, Fire/Smoke Alarm, High Ceiling, Refrigerator Included, Washer Included, Wet Bar, Wired for Sound
Heating Central Gas
Cooling Central Electric
Flooring Tile, Wood
Exterior
Exterior Feature Artificial Turf, Back Yard, Back Yard Fenced, Covered Patio/Deck, Exterior Gas Connection, Fully Fenced, Patio/Deck, Porch, Private Driveway, Sprinkler System, Storage Shed, Workshop
Parking Features Tandem
Garage Spaces 2.0
Garage Description Auto Driveway Gate, Driveway Gate, Single-Wide Driveway
Pool Heated, In Ground
Roof Type Composition
Street Surface Concrete,Curbs
Private Pool Yes
Building
Lot Description Other
Faces East
Story 1
Foundation Pier & Beam, Slab
Lot Size Range 0 Up To 1/4 Acre
Sewer Public Sewer
Water Public Water
Structure Type Brick,Wood
New Construction No
Schools
Elementary Schools William Wharton K-8 Dual Language Academy
Middle Schools Gregory-Lincoln Middle School
High Schools Lamar High School (Houston)
School District 27 - Houston
Others
Senior Community No
Restrictions Unknown
Tax ID 014-065-000-0002
Acceptable Financing Cash Sale, Conventional, FHA, Investor, VA
Tax Rate 2.0148
Disclosures Sellers Disclosure
Listing Terms Cash Sale, Conventional, FHA, Investor, VA
Financing Cash Sale,Conventional,FHA,Investor,VA
Special Listing Condition Sellers Disclosure
Read Less Info
Want to know what your home might be worth? Contact us for a FREE valuation!

Our team is ready to help you sell your home for the highest possible price ASAP

Bought with TEXdot Real Estate Services, Inc.
"My job is to find and attract mastery-based agents to the office, protect the culture, and make sure everyone is happy! "






