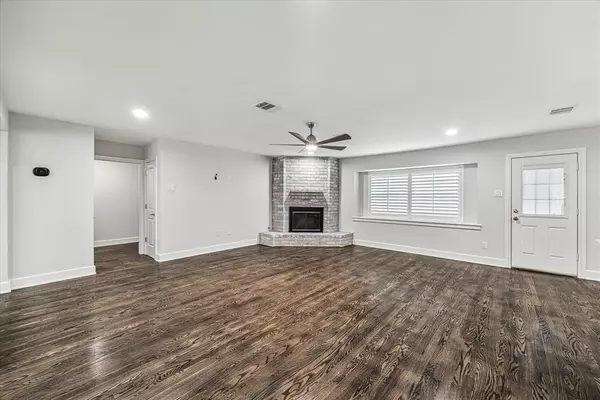$765,000
For more information regarding the value of a property, please contact us for a free consultation.
4 Beds
3.1 Baths
2,587 SqFt
SOLD DATE : 08/15/2024
Key Details
Property Type Single Family Home
Listing Status Sold
Purchase Type For Sale
Square Footage 2,587 sqft
Price per Sqft $285
Subdivision Nottingham Forest
MLS Listing ID 36944651
Sold Date 08/15/24
Style Traditional
Bedrooms 4
Full Baths 3
Half Baths 1
HOA Fees $91/ann
HOA Y/N 1
Year Built 1967
Annual Tax Amount $11,191
Tax Year 2023
Lot Size 8,960 Sqft
Acres 0.2057
Property Description
This stunning two-story residence was completely remodeled in 2021, offering modern elegance and comfort in every detail. Located in desirable Nottingham Forest, this property boasts 4 bedrooms and 3.5 bathrooms. As you step inside, you'll immediately notice the open and inviting layout. Entertaining is a breeze with the beautiful kitchen, showcasing a 48" range and ample counter space. The butler's pantry offers additional storage and prep area with wine/bev fridges. The large mud and laundry room provides practicality and organization for busy lifestyles. The luxurious primary suite on the main floor has a large ensuite with a soaker tub, double sinks, glass enclosed shower and large walk-in closet. Upstairs, three generously sized bedrooms await, each with its own unique charm. The additional bathrooms are tastefully updated, ensuring comfort and convenience. No detail has been overlooked in this home's renovation, from the high-end finishes to the thoughtful design elements.
Location
State TX
County Harris
Area Memorial West
Rooms
Bedroom Description Primary Bed - 1st Floor
Interior
Heating Central Gas
Cooling Central Electric
Fireplaces Number 1
Exterior
Parking Features Attached Garage
Garage Spaces 3.0
Roof Type Composition
Private Pool No
Building
Lot Description Subdivision Lot
Story 2
Foundation Slab
Lot Size Range 0 Up To 1/4 Acre
Sewer Public Sewer
Water Public Water
Structure Type Brick,Cement Board
New Construction No
Schools
Elementary Schools Meadow Wood Elementary School
Middle Schools Spring Forest Middle School
High Schools Stratford High School (Spring Branch)
School District 49 - Spring Branch
Others
HOA Fee Include Clubhouse,Courtesy Patrol,Grounds,Recreational Facilities
Senior Community No
Restrictions Deed Restrictions
Tax ID 099-043-000-0001
Tax Rate 2.1332
Disclosures Sellers Disclosure
Special Listing Condition Sellers Disclosure
Read Less Info
Want to know what your home might be worth? Contact us for a FREE valuation!

Our team is ready to help you sell your home for the highest possible price ASAP

Bought with RE/MAX Signature
"My job is to find and attract mastery-based agents to the office, protect the culture, and make sure everyone is happy! "






