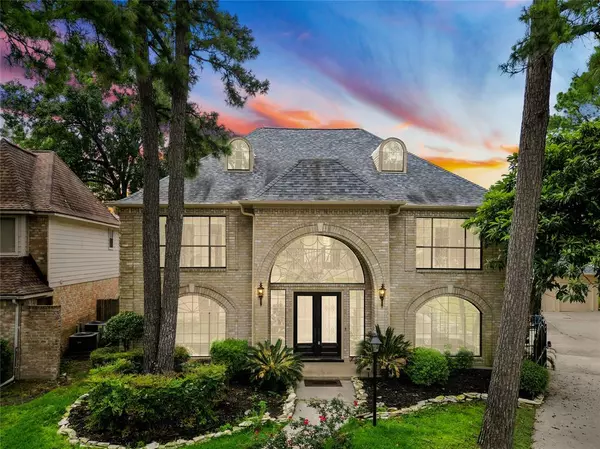$575,000
For more information regarding the value of a property, please contact us for a free consultation.
5 Beds
3.2 Baths
4,966 SqFt
SOLD DATE : 09/11/2024
Key Details
Property Type Single Family Home
Listing Status Sold
Purchase Type For Sale
Square Footage 4,966 sqft
Price per Sqft $113
Subdivision Memorial Northwest Sec 09
MLS Listing ID 40731090
Sold Date 09/11/24
Style Traditional
Bedrooms 5
Full Baths 3
Half Baths 2
HOA Fees $65/ann
HOA Y/N 1
Year Built 1984
Annual Tax Amount $10,041
Tax Year 2023
Lot Size 0.272 Acres
Acres 0.2718
Property Description
Discover timeless elegance in this stunning residence nestled in prestigious Memorial Northwest. Enter through double doors into a formal entry graced by a sparkling chandelier and a recently resurfaced staircase. The chef's kitchen features a large island, double ovens, and abundant cabinet space, perfect for culinary creations. Sunlight floods through large windows, accentuating high ceilings and highlighting exquisite crown molding. Upstairs, a versatile bonus space awaits your imagination, while downstairs, an office with custom built-ins and sleek board and batten wall accents offers a chic workspace. The formal living room, with its custom built-ins, fireplace, and wet bar, seamlessly transitions to an outdoor oasis complete with a pool, hot tub, and covered patio. The master en-suite is a private retreat featuring his and hers closets, dual sinks, ample storage, and recently upgraded fixtures. Schedule your tour to experience this impeccably designed, luxury home today!
Location
State TX
County Harris
Area Champions Area
Rooms
Bedroom Description En-Suite Bath,Primary Bed - 1st Floor,Walk-In Closet
Other Rooms Breakfast Room, Formal Dining, Formal Living, Gameroom Up, Home Office/Study, Kitchen/Dining Combo, Utility Room in House
Master Bathroom Half Bath, Primary Bath: Double Sinks, Primary Bath: Jetted Tub, Primary Bath: Separate Shower, Primary Bath: Soaking Tub, Secondary Bath(s): Shower Only, Secondary Bath(s): Tub/Shower Combo, Vanity Area
Kitchen Butler Pantry, Island w/o Cooktop, Pantry, Pots/Pans Drawers, Walk-in Pantry
Interior
Interior Features 2 Staircases, Crown Molding, Fire/Smoke Alarm, Formal Entry/Foyer, High Ceiling, Spa/Hot Tub, Wet Bar
Heating Central Electric
Cooling Central Electric
Flooring Tile, Wood
Fireplaces Number 2
Fireplaces Type Gaslog Fireplace
Exterior
Exterior Feature Back Yard, Back Yard Fenced, Covered Patio/Deck, Porch, Private Driveway, Spa/Hot Tub, Sprinkler System, Subdivision Tennis Court
Parking Features Detached Garage
Garage Spaces 1.0
Pool Heated, In Ground
Roof Type Composition
Private Pool Yes
Building
Lot Description Subdivision Lot
Story 2
Foundation Slab
Lot Size Range 1/4 Up to 1/2 Acre
Sewer Public Sewer
Water Water District
Structure Type Other
New Construction No
Schools
Elementary Schools Theiss Elementary School
Middle Schools Doerre Intermediate School
High Schools Klein High School
School District 32 - Klein
Others
HOA Fee Include Other
Senior Community No
Restrictions Deed Restrictions
Tax ID 115-727-035-0024
Energy Description High-Efficiency HVAC
Acceptable Financing Cash Sale, Conventional
Tax Rate 1.9643
Disclosures Sellers Disclosure
Listing Terms Cash Sale, Conventional
Financing Cash Sale,Conventional
Special Listing Condition Sellers Disclosure
Read Less Info
Want to know what your home might be worth? Contact us for a FREE valuation!

Our team is ready to help you sell your home for the highest possible price ASAP

Bought with Keller Williams Realty Metropolitan
"My job is to find and attract mastery-based agents to the office, protect the culture, and make sure everyone is happy! "






