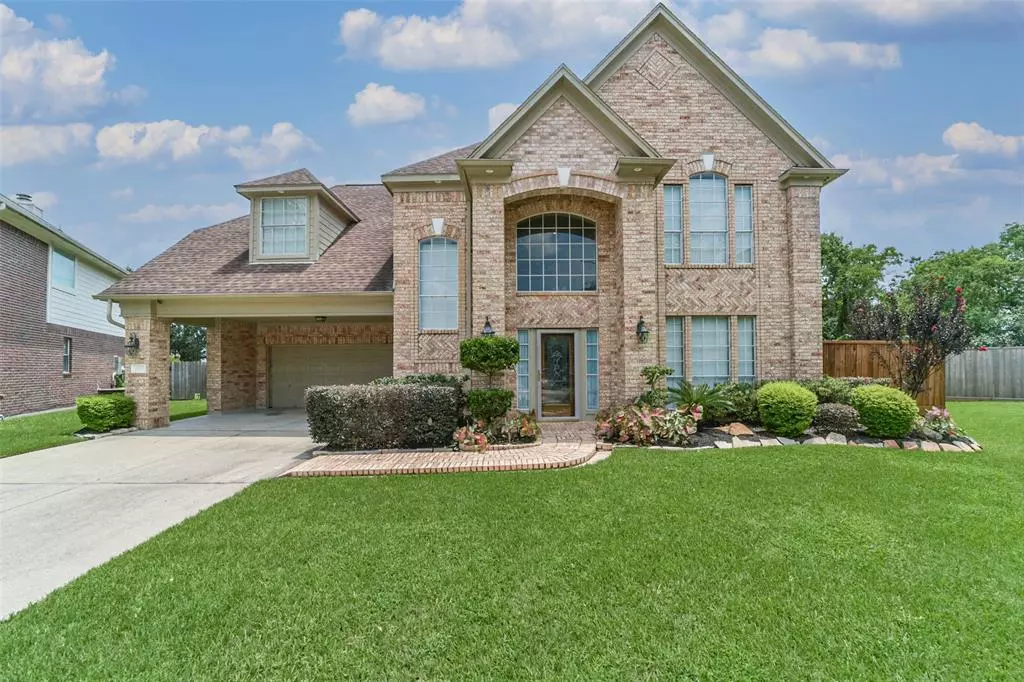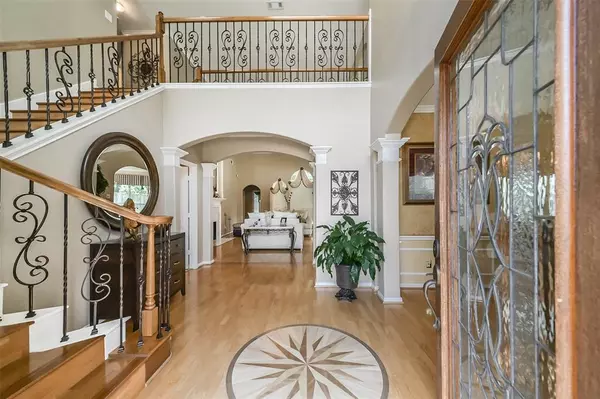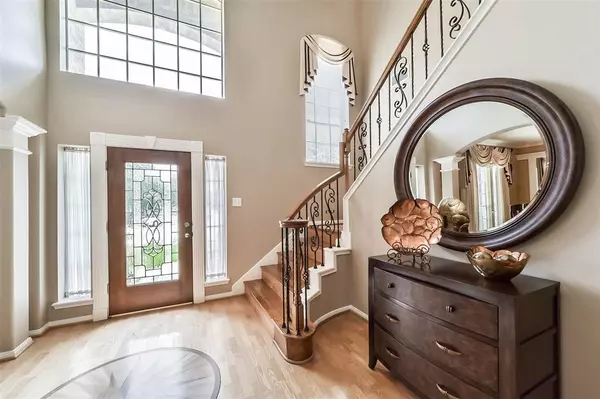$350,000
For more information regarding the value of a property, please contact us for a free consultation.
4 Beds
2.1 Baths
2,966 SqFt
SOLD DATE : 09/16/2024
Key Details
Property Type Single Family Home
Listing Status Sold
Purchase Type For Sale
Square Footage 2,966 sqft
Price per Sqft $118
Subdivision Laurel Oaks Sec 04
MLS Listing ID 49638411
Sold Date 09/16/24
Style Traditional
Bedrooms 4
Full Baths 2
Half Baths 1
HOA Fees $44/ann
HOA Y/N 1
Year Built 1997
Annual Tax Amount $8,265
Tax Year 2023
Lot Size 10,172 Sqft
Acres 0.2335
Property Description
From the moment you step foot inside you'll be dazzled by the meticulous care the owners have taken to create a sanctuary that you'll enjoy coming home to every day. UPDATES GALORE and plenty of extra storage! This stunning beauty boasts 4 spacious bedrooms! The large primary suite downstairs will easily accommodate your large furniture, and the updated primary bath has a frameless shower and jetted soaking tub, perfect for relaxing after a long day at work. The chef's kitchen offers plenty of counter space for creating your culinary delights and overlooks the living room centered by a cozy gas fireplace. Upstairs you'll find 3 secondary bedrooms all with ample space, a huge game room/media room, and an updated full secondary bathroom. The outside of the home is equally impressive with the large covered back patio and gorgeous lush landscaping. This home will sell quickly, so don't wait, call to schedule your tour right away!
Location
State TX
County Harris
Area 1960/Cypress Creek South
Rooms
Bedroom Description En-Suite Bath,Primary Bed - 1st Floor,Walk-In Closet
Other Rooms Family Room, Formal Dining, Gameroom Up, Utility Room in House
Master Bathroom Half Bath, Primary Bath: Separate Shower, Primary Bath: Soaking Tub, Secondary Bath(s): Tub/Shower Combo
Kitchen Breakfast Bar, Pantry
Interior
Interior Features Alarm System - Owned, Crown Molding, Fire/Smoke Alarm, High Ceiling, Prewired for Alarm System, Window Coverings
Heating Central Gas
Cooling Central Electric
Flooring Tile, Wood
Fireplaces Number 1
Fireplaces Type Gaslog Fireplace, Wood Burning Fireplace
Exterior
Exterior Feature Back Yard Fenced, Covered Patio/Deck, Porch, Side Yard
Parking Features Attached Garage
Garage Spaces 2.0
Garage Description Auto Garage Door Opener, Double-Wide Driveway, Porte-Cochere
Roof Type Composition
Private Pool No
Building
Lot Description Cul-De-Sac
Story 2
Foundation Slab
Lot Size Range 0 Up To 1/4 Acre
Sewer Public Sewer
Water Public Water, Water District
Structure Type Brick,Cement Board
New Construction No
Schools
Elementary Schools Clark Elementary School (Spring)
Middle Schools Stelle Claughton Middle School
High Schools Andy Dekaney H S
School District 48 - Spring
Others
HOA Fee Include Recreational Facilities
Senior Community No
Restrictions Deed Restrictions
Tax ID 118-904-001-0010
Energy Description Ceiling Fans
Acceptable Financing Cash Sale, Conventional, FHA, Seller May Contribute to Buyer's Closing Costs, VA
Tax Rate 2.7309
Disclosures Sellers Disclosure
Listing Terms Cash Sale, Conventional, FHA, Seller May Contribute to Buyer's Closing Costs, VA
Financing Cash Sale,Conventional,FHA,Seller May Contribute to Buyer's Closing Costs,VA
Special Listing Condition Sellers Disclosure
Read Less Info
Want to know what your home might be worth? Contact us for a FREE valuation!

Our team is ready to help you sell your home for the highest possible price ASAP

Bought with Camelot Realty Group
"My job is to find and attract mastery-based agents to the office, protect the culture, and make sure everyone is happy! "






