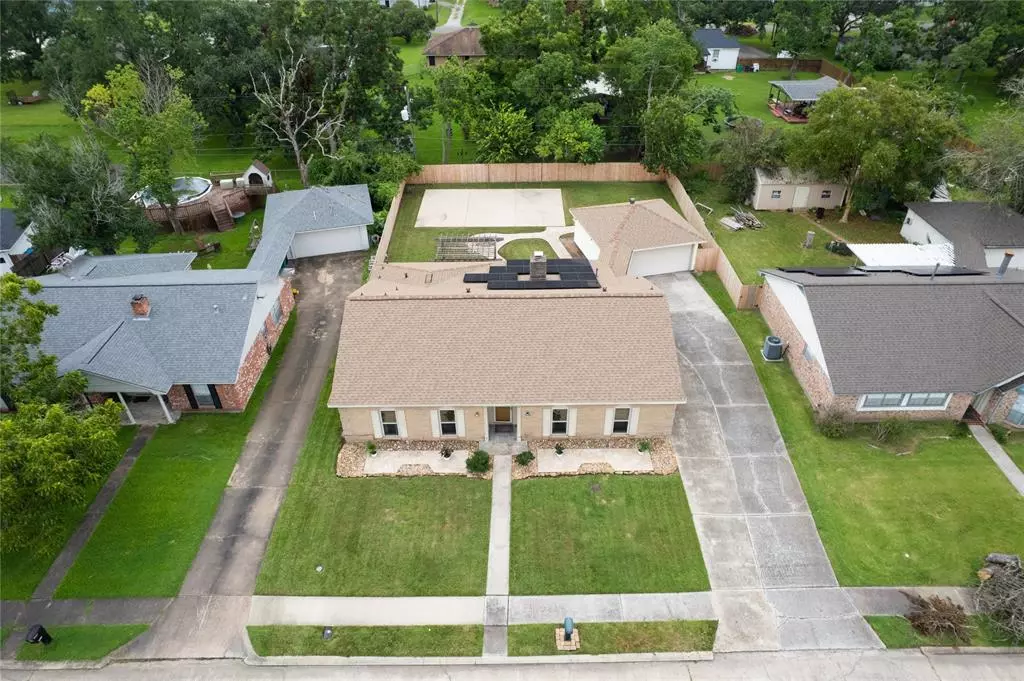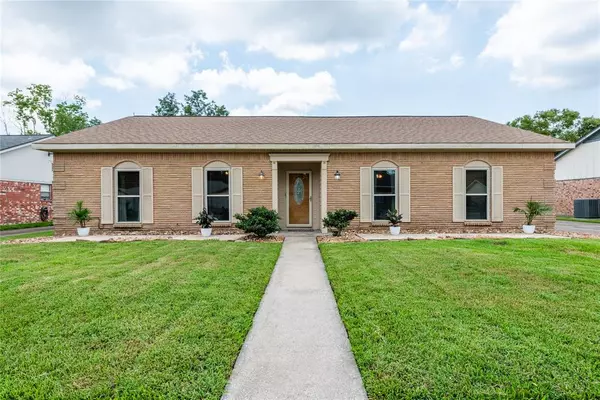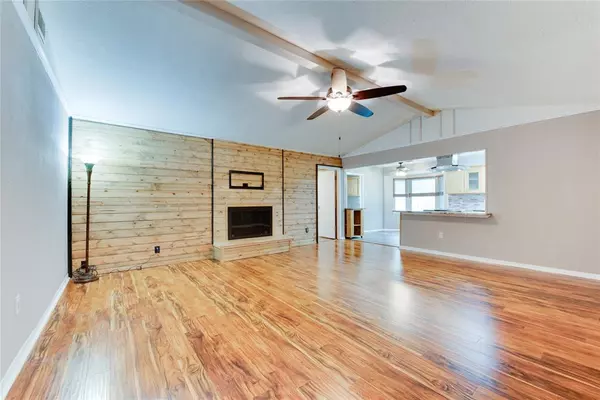$270,000
For more information regarding the value of a property, please contact us for a free consultation.
3 Beds
2 Baths
2,416 SqFt
SOLD DATE : 09/26/2024
Key Details
Property Type Single Family Home
Listing Status Sold
Purchase Type For Sale
Square Footage 2,416 sqft
Price per Sqft $103
Subdivision Flamenco
MLS Listing ID 68030530
Sold Date 09/26/24
Style Traditional
Bedrooms 3
Full Baths 2
Year Built 1967
Annual Tax Amount $4,632
Tax Year 2023
Lot Size 0.257 Acres
Acres 0.2571
Property Description
This is the one you've been waiting for. You'll be amazed by the updates and features this home has to offer. This lovely home has a large living area accented with a Beautiful Fireplace. The Open Concept Kitchen boasts with grand style: Granite counters, Custom cabinets, Deep kitchen sink, New range & a Built-in Drawer style Microwave that everyone can use. There's also a Movable Island for those extra hands and the Walk-in Pantry is one of the Largest you'll see. The Master Bedroom Suite has a Separate Vanity, Oversized Shower and a One-of-a-Kind Dream Closet. Storage is not a problem here. Generous secondary Bedrooms Plus a Bonus Room with its own Entrance that's ready to be transformed; Home Office, Mud, Play area, Gym or Bedroom. Plus Save on your Energy with the Solar Panels. The Extended Backyard; Flagstone Walkways, Pergola, Lots of Room here for any Sport. This Home has Everything & More. Add"l updates: Roof, HVAC, Pex, Windows and MORE. No HOA. This is the place to call home
Location
State TX
County Harris
Area Baytown/Harris County
Rooms
Bedroom Description All Bedrooms Down,Walk-In Closet
Other Rooms Breakfast Room, Formal Dining, Living Area - 1st Floor, Utility Room in House
Master Bathroom Primary Bath: Shower Only, Secondary Bath(s): Double Sinks, Secondary Bath(s): Soaking Tub
Den/Bedroom Plus 4
Kitchen Kitchen open to Family Room, Walk-in Pantry
Interior
Interior Features Window Coverings
Heating Central Gas
Cooling Central Electric, Central Gas
Flooring Engineered Wood, Tile
Fireplaces Number 1
Fireplaces Type Wood Burning Fireplace
Exterior
Exterior Feature Back Yard Fenced
Parking Features Attached/Detached Garage
Garage Spaces 2.0
Garage Description Double-Wide Driveway
Roof Type Composition
Street Surface Concrete,Curbs
Private Pool No
Building
Lot Description Subdivision Lot
Story 1
Foundation Slab
Lot Size Range 1/4 Up to 1/2 Acre
Sewer Public Sewer
Water Public Water
Structure Type Brick,Vinyl
New Construction No
Schools
Elementary Schools James Bowie Elementary School (Goose Creek)
Middle Schools Cedar Bayou J H
High Schools Sterling High School (Goose Creek)
School District 23 - Goose Creek Consolidated
Others
Senior Community No
Restrictions Deed Restrictions
Tax ID 099-391-000-0011
Ownership Full Ownership
Energy Description Ceiling Fans,Digital Program Thermostat,High-Efficiency HVAC,Insulated/Low-E windows,Insulation - Batt,Solar Panel - Owned
Acceptable Financing Cash Sale, Conventional, FHA, VA
Tax Rate 2.5477
Disclosures Sellers Disclosure
Listing Terms Cash Sale, Conventional, FHA, VA
Financing Cash Sale,Conventional,FHA,VA
Special Listing Condition Sellers Disclosure
Read Less Info
Want to know what your home might be worth? Contact us for a FREE valuation!

Our team is ready to help you sell your home for the highest possible price ASAP

Bought with HomeSmart
"My job is to find and attract mastery-based agents to the office, protect the culture, and make sure everyone is happy! "






