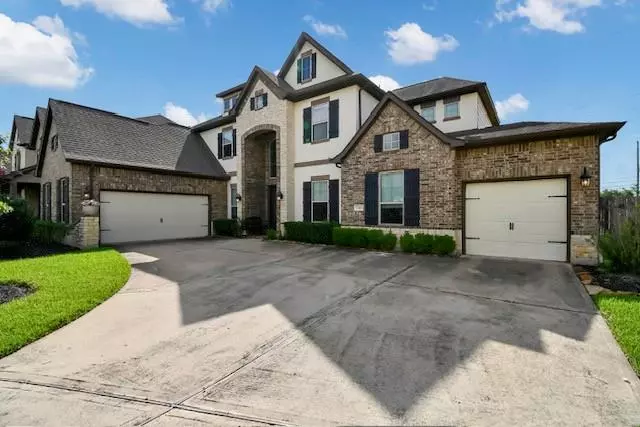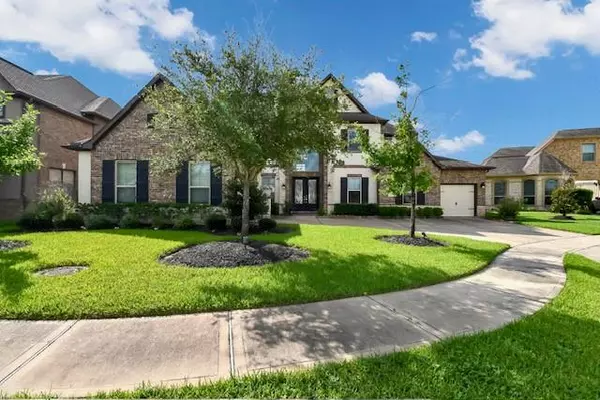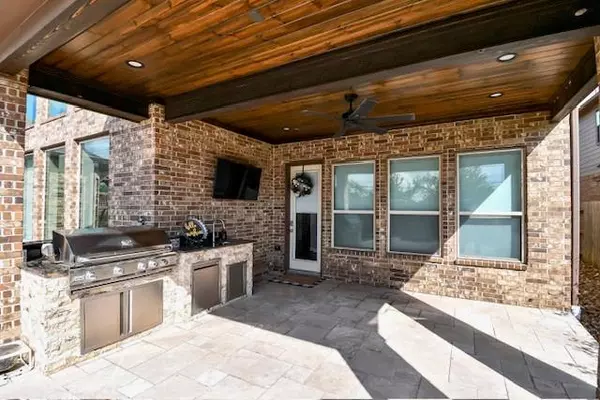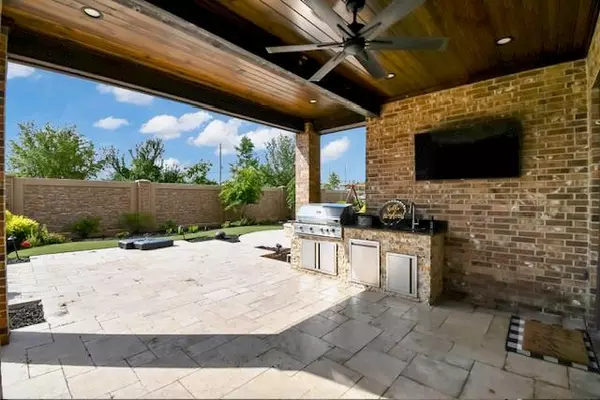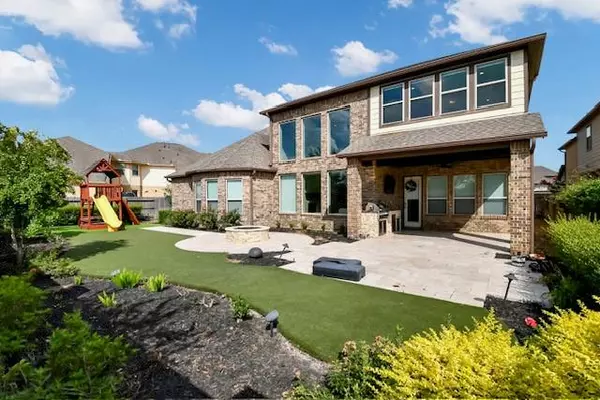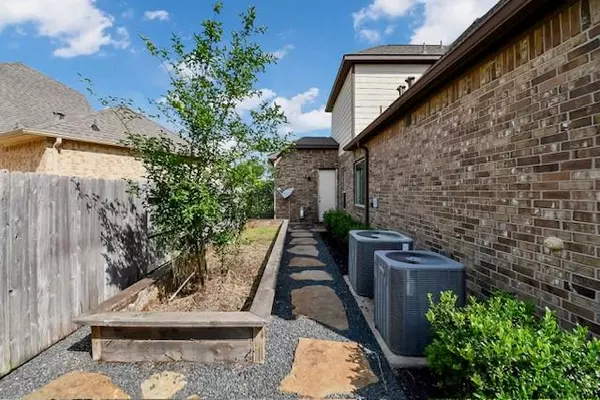$799,000
For more information regarding the value of a property, please contact us for a free consultation.
5 Beds
4.1 Baths
5,051 SqFt
SOLD DATE : 09/30/2024
Key Details
Property Type Single Family Home
Listing Status Sold
Purchase Type For Sale
Square Footage 5,051 sqft
Price per Sqft $145
Subdivision Stonebrook Estates Sec 1
MLS Listing ID 23252473
Sold Date 09/30/24
Style Contemporary/Modern
Bedrooms 5
Full Baths 4
Half Baths 1
HOA Y/N 1
Year Built 2015
Annual Tax Amount $14,280
Tax Year 2023
Lot Size 10,171 Sqft
Acres 0.2335
Property Description
Over $200,000 in upgrades. Beautiful 5 bedroom home 1 owner. Custom closets throughout. 1 custom closet room. Closets have lifetime transferable warranty from Cutting Edge Closets. Water softener by Infinity Water included. New stovetop and dishwasher. Sparkling chandeliers and upgraded pendants. Motarized modern roller shades in owner's suite, living and kitchen areas. Backyard oasis with travertine tiles and turf. Outdoor comes with living area, kitchen with garbage disposal and trash drawer, fire pit, swingset and raised garden. Perfect for families to getaway while still at home. Outdoor Sonos speaker system works with bluetooth. No back neighbors, house backed by beautiful neighborhood stone wall. You keep the pool table in game room. Your family will love this house. Owner didn't want to move!
Location
State TX
County Harris
Area Spring/Klein/Tomball
Rooms
Bedroom Description 2 Bedrooms Down,Primary Bed - 1st Floor,Walk-In Closet
Other Rooms Breakfast Room, Formal Dining, Formal Living, Gameroom Up, Guest Suite, Home Office/Study, Living Area - 1st Floor, Media
Master Bathroom Half Bath, Primary Bath: Jetted Tub, Primary Bath: Separate Shower
Kitchen Island w/o Cooktop, Kitchen open to Family Room, Pantry, Pots/Pans Drawers
Interior
Interior Features 2 Staircases, Balcony, Formal Entry/Foyer, High Ceiling, Prewired for Alarm System, Window Coverings
Heating Central Gas
Cooling Central Electric
Flooring Carpet, Tile, Wood
Fireplaces Number 1
Fireplaces Type Gaslog Fireplace
Exterior
Exterior Feature Artificial Turf, Back Green Space, Back Yard, Back Yard Fenced, Controlled Subdivision Access, Covered Patio/Deck, Exterior Gas Connection, Fully Fenced, Outdoor Fireplace, Outdoor Kitchen, Patio/Deck, Sprinkler System
Parking Features Attached Garage
Garage Spaces 3.0
Garage Description Auto Garage Door Opener
Roof Type Slate
Street Surface Concrete
Accessibility Automatic Gate
Private Pool No
Building
Lot Description Cul-De-Sac
Story 2
Foundation Slab
Lot Size Range 0 Up To 1/4 Acre
Water Water District
Structure Type Brick,Stone,Stucco
New Construction No
Schools
Elementary Schools Blackshear Elementary School (Klein)
Middle Schools Ulrich Intermediate School
High Schools Klein Cain High School
School District 32 - Klein
Others
Senior Community No
Restrictions Deed Restrictions
Tax ID 135-187-001-0004
Energy Description Attic Vents,Energy Star Appliances
Acceptable Financing Cash Sale, Conventional, FHA, Investor, VA
Tax Rate 2.1496
Disclosures Owner/Agent, Sellers Disclosure
Listing Terms Cash Sale, Conventional, FHA, Investor, VA
Financing Cash Sale,Conventional,FHA,Investor,VA
Special Listing Condition Owner/Agent, Sellers Disclosure
Read Less Info
Want to know what your home might be worth? Contact us for a FREE valuation!

Our team is ready to help you sell your home for the highest possible price ASAP

Bought with Southern Real Estate Solutions
"My job is to find and attract mastery-based agents to the office, protect the culture, and make sure everyone is happy! "

