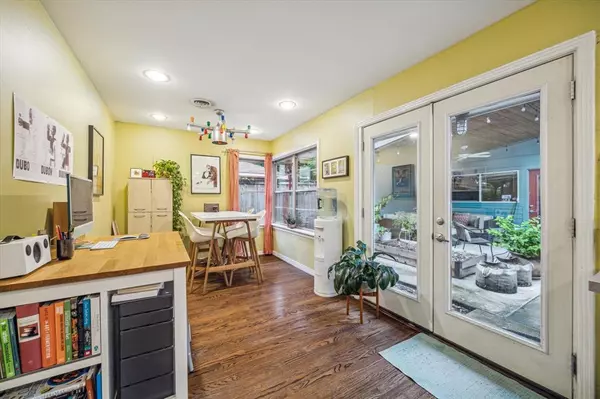$425,000
For more information regarding the value of a property, please contact us for a free consultation.
3 Beds
1 Bath
1,382 SqFt
SOLD DATE : 10/09/2024
Key Details
Property Type Single Family Home
Listing Status Sold
Purchase Type For Sale
Square Footage 1,382 sqft
Price per Sqft $307
Subdivision Shepherd Forrest
MLS Listing ID 46776180
Sold Date 10/09/24
Style Ranch
Bedrooms 3
Full Baths 1
Year Built 1955
Annual Tax Amount $6,211
Tax Year 2023
Lot Size 7,550 Sqft
Acres 0.1733
Property Description
Cute mid-century ranch with updated kitchen, bath and electrical. Covered outdoor lounge leads to a versatile 280 sq ft. Studio/She Shed/Man Cave/Workshop. Generous back yard features an additional storage shed. Not in a flood zone, never flooded, and pipes did not freeze. So close to all of the fun stuff at 34th and Ella. Back yard is currently native and pesticide, fertilizer free. Planting beds can be removed and pond filled in at buyer's request. Owner/agent.
Location
State TX
County Harris
Area Oak Forest East Area
Rooms
Bedroom Description 1 Bedroom Down - Not Primary BR,All Bedrooms Down,Primary Bed - 1st Floor,Walk-In Closet
Other Rooms 1 Living Area, Breakfast Room, Formal Dining, Formal Living
Master Bathroom Primary Bath: Separate Shower, Primary Bath: Soaking Tub
Kitchen Kitchen open to Family Room, Pantry, Pots/Pans Drawers, Soft Closing Cabinets, Soft Closing Drawers, Under Cabinet Lighting
Interior
Heating Central Gas
Cooling Central Electric
Flooring Tile, Wood
Exterior
Exterior Feature Back Yard, Back Yard Fenced, Covered Patio/Deck, Patio/Deck, Porch, Storage Shed, Workshop
Parking Features Attached Garage
Garage Spaces 2.0
Roof Type Composition
Street Surface Asphalt,Curbs,Gutters
Private Pool No
Building
Lot Description Subdivision Lot
Faces South
Story 1
Foundation Slab
Lot Size Range 0 Up To 1/4 Acre
Sewer Public Sewer
Water Public Water
Structure Type Brick,Wood
New Construction No
Schools
Elementary Schools Garden Oaks Elementary School
Middle Schools Black Middle School
High Schools Waltrip High School
School District 27 - Houston
Others
Senior Community No
Restrictions Deed Restrictions
Tax ID 083-104-000-0380
Tax Rate 2.0148
Disclosures Owner/Agent, Sellers Disclosure
Special Listing Condition Owner/Agent, Sellers Disclosure
Read Less Info
Want to know what your home might be worth? Contact us for a FREE valuation!

Our team is ready to help you sell your home for the highest possible price ASAP

Bought with Compass RE Texas, LLC - The Woodlands
"My job is to find and attract mastery-based agents to the office, protect the culture, and make sure everyone is happy! "






