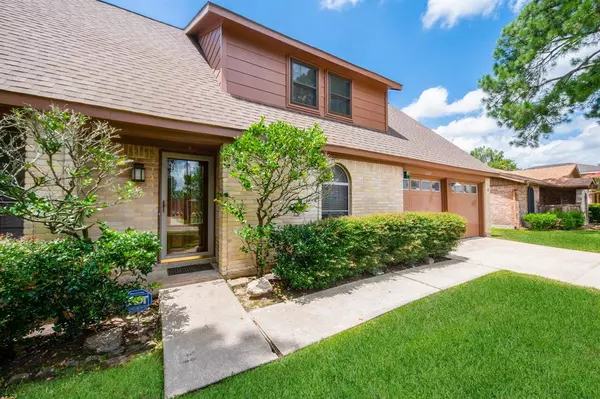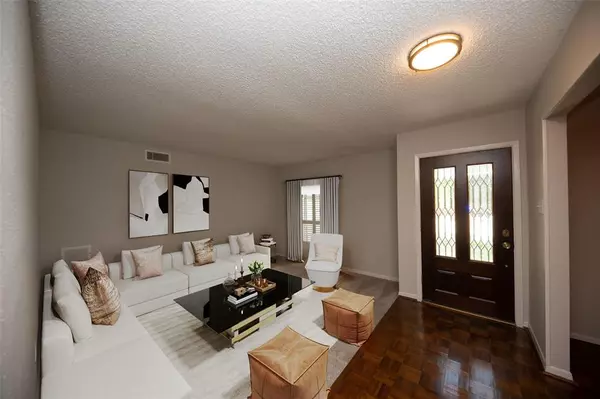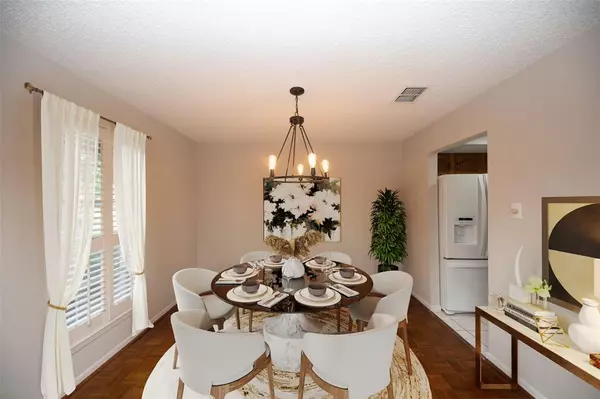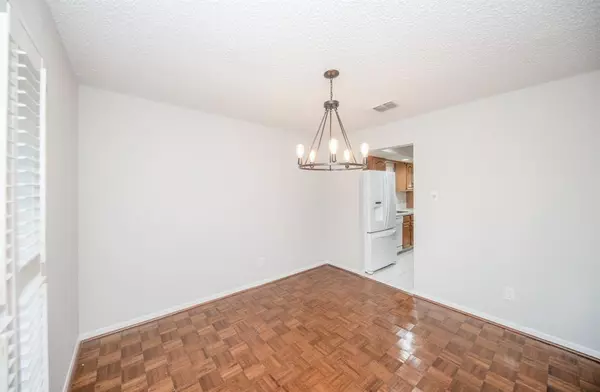$335,000
For more information regarding the value of a property, please contact us for a free consultation.
5 Beds
2 Baths
2,827 SqFt
SOLD DATE : 11/06/2024
Key Details
Property Type Single Family Home
Listing Status Sold
Purchase Type For Sale
Square Footage 2,827 sqft
Price per Sqft $114
Subdivision Meadows
MLS Listing ID 9520756
Sold Date 11/06/24
Style Traditional
Bedrooms 5
Full Baths 2
Year Built 1974
Annual Tax Amount $6,747
Tax Year 2023
Lot Size 7,809 Sqft
Acres 0.1793
Property Description
Welcome to 12207 Alston Drive in the The Meadows with low taxes and no HOA. This beautifully updated home offers a vibrant atmosphere with fresh interior paint (6/2024) and new carpeting (6/2024). The upgraded kitchen has subway tile backsplash, granite countertops, new faucet and sink, tons of cabinets and a refrigerator. Energy-efficient windows, recent A/C system (2021), and a newer roof enhance comfort and reliability. A recent room addition provides a spacious game room downstairs, perfect for entertainment or a play area. The bathrooms have been updated with granite counters, new faucets, mirrors and flooring. Added peace of mind of a lifetime warranty on the foundation with Atlas and whole house generator, this home combines modern updates with essential features for a comfortable lifestyle. Don't miss the opportunity to make this your forever home!
Location
State TX
County Fort Bend
Area Stafford Area
Rooms
Bedroom Description Primary Bed - 1st Floor,Walk-In Closet
Other Rooms Breakfast Room, Family Room, Formal Dining, Formal Living, Gameroom Down, Living Area - 1st Floor, Utility Room in Garage
Master Bathroom Hollywood Bath, Primary Bath: Tub/Shower Combo, Secondary Bath(s): Tub/Shower Combo
Den/Bedroom Plus 5
Kitchen Pantry
Interior
Interior Features Alarm System - Owned, Dryer Included, Fire/Smoke Alarm, Prewired for Alarm System, Refrigerator Included, Washer Included, Window Coverings
Heating Central Gas
Cooling Central Electric
Flooring Carpet, Engineered Wood, Tile, Vinyl Plank
Fireplaces Number 1
Fireplaces Type Gas Connections
Exterior
Exterior Feature Back Yard, Back Yard Fenced, Covered Patio/Deck, Patio/Deck
Parking Features Attached Garage
Garage Spaces 2.0
Garage Description Auto Garage Door Opener
Roof Type Composition
Street Surface Concrete,Curbs
Private Pool No
Building
Lot Description Subdivision Lot
Story 2
Foundation Slab
Lot Size Range 0 Up To 1/4 Acre
Sewer Public Sewer
Water Public Water
Structure Type Brick,Wood
New Construction No
Schools
Elementary Schools Meadows Elementary School (Fort Bend)
Middle Schools Dulles Middle School
High Schools Dulles High School
School District 19 - Fort Bend
Others
Senior Community No
Restrictions Deed Restrictions
Tax ID 4950-04-034-1600-907
Ownership Full Ownership
Energy Description Ceiling Fans,Digital Program Thermostat,Generator,High-Efficiency HVAC,Insulated/Low-E windows
Acceptable Financing Cash Sale, Conventional, FHA, VA
Tax Rate 2.2277
Disclosures No Disclosures
Listing Terms Cash Sale, Conventional, FHA, VA
Financing Cash Sale,Conventional,FHA,VA
Special Listing Condition No Disclosures
Read Less Info
Want to know what your home might be worth? Contact us for a FREE valuation!

Our team is ready to help you sell your home for the highest possible price ASAP

Bought with B & W Realty Group LLC
"My job is to find and attract mastery-based agents to the office, protect the culture, and make sure everyone is happy! "






