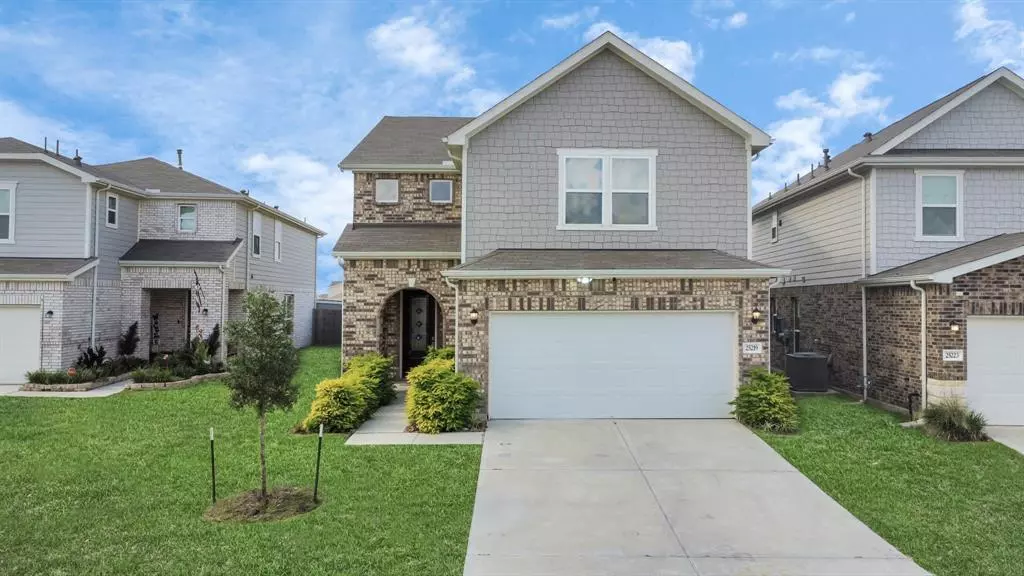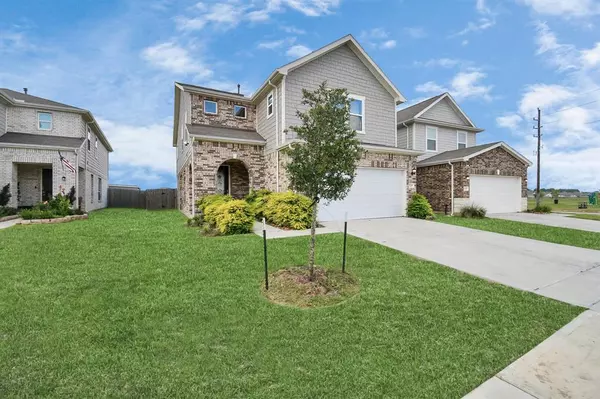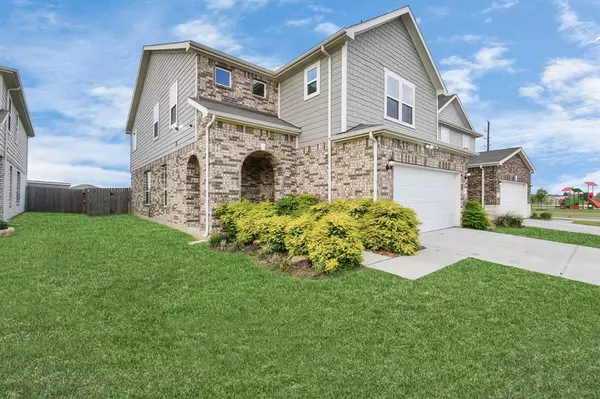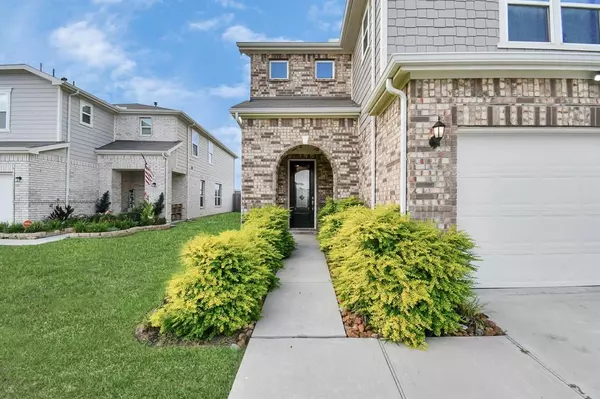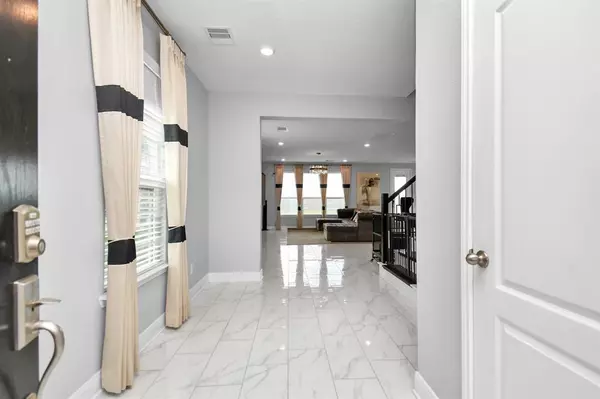$400,000
For more information regarding the value of a property, please contact us for a free consultation.
4 Beds
2.1 Baths
2,800 SqFt
SOLD DATE : 11/18/2024
Key Details
Property Type Single Family Home
Listing Status Sold
Purchase Type For Sale
Square Footage 2,800 sqft
Price per Sqft $133
Subdivision Katy Manor South
MLS Listing ID 73377998
Sold Date 11/18/24
Style Contemporary/Modern
Bedrooms 4
Full Baths 2
Half Baths 1
HOA Fees $46/ann
HOA Y/N 1
Year Built 2021
Annual Tax Amount $12,065
Tax Year 2023
Lot Size 7,256 Sqft
Acres 0.1666
Property Description
Discover your dream home! The perfect blend of modern luxury and timeless elegance. This immaculate 4 bedroom, 2.5 bathroom residence also includes a versatile office space,
ideal for remote work or study. Step inside to find sleek tile flooring throughout and exquisite countertops
in both the kitchen and bathrooms. The heart of the home boasts a remodeled kitchen island with
beautiful porcelain tile, complementing the brand new electric fireplace set in matching porcelain tile,
creating a cozy and stylish focal point. Ascend the completely remodeled stairs to a spacious master
bedroom featuring an enormous walk-in closet, ensuring ample storage & organization. The home is
equipped with a fully paid water filter system, providing alkaline water throughout. Situated on a
desirable cul-de-sac lot, the expansive backyard offers endless possibilities for outdoor living, including
space for a covered patio, outdoor kitchen, & a pool! Don't miss this one out!
Location
State TX
County Harris
Area Katy - Old Towne
Rooms
Bedroom Description All Bedrooms Up,Walk-In Closet
Other Rooms 1 Living Area, Gameroom Up, Home Office/Study, Kitchen/Dining Combo, Utility Room in House
Master Bathroom Half Bath, Primary Bath: Double Sinks, Primary Bath: Tub/Shower Combo, Secondary Bath(s): Double Sinks, Secondary Bath(s): Tub/Shower Combo
Den/Bedroom Plus 4
Kitchen Island w/o Cooktop, Kitchen open to Family Room, Walk-in Pantry
Interior
Interior Features Fire/Smoke Alarm
Heating Central Gas
Cooling Central Electric
Flooring Carpet, Tile
Fireplaces Number 1
Fireplaces Type Electric Fireplace
Exterior
Exterior Feature Back Yard Fenced
Parking Features Attached Garage
Garage Spaces 2.0
Garage Description Auto Garage Door Opener
Roof Type Composition
Private Pool No
Building
Lot Description Cul-De-Sac
Story 2
Foundation Slab
Lot Size Range 0 Up To 1/4 Acre
Builder Name KB Homes
Water Water District
Structure Type Brick,Wood
New Construction No
Schools
Elementary Schools Faldyn Elementary School
Middle Schools Haskett Junior High School
High Schools Freeman High School
School District 30 - Katy
Others
Senior Community No
Restrictions Unknown
Tax ID 141-318-002-0074
Ownership Full Ownership
Energy Description Ceiling Fans
Acceptable Financing Cash Sale, Conventional, FHA, Owner Financing, VA, Wrap
Tax Rate 2.7708
Disclosures Mud, Sellers Disclosure
Listing Terms Cash Sale, Conventional, FHA, Owner Financing, VA, Wrap
Financing Cash Sale,Conventional,FHA,Owner Financing,VA,Wrap
Special Listing Condition Mud, Sellers Disclosure
Read Less Info
Want to know what your home might be worth? Contact us for a FREE valuation!

Our team is ready to help you sell your home for the highest possible price ASAP

Bought with Nan & Company Properties
"My job is to find and attract mastery-based agents to the office, protect the culture, and make sure everyone is happy! "

