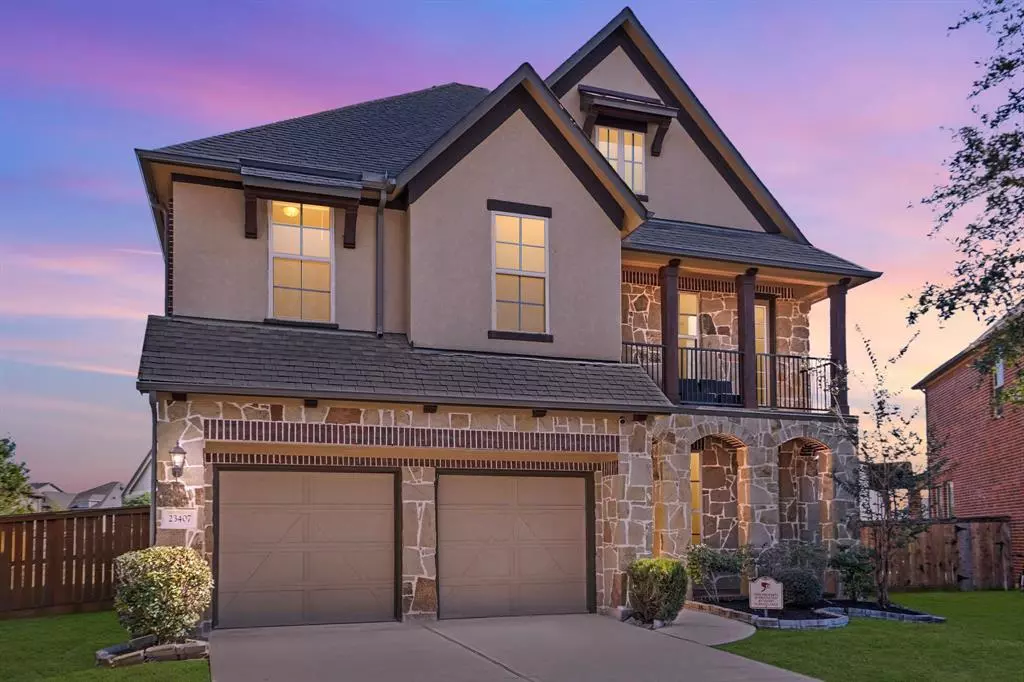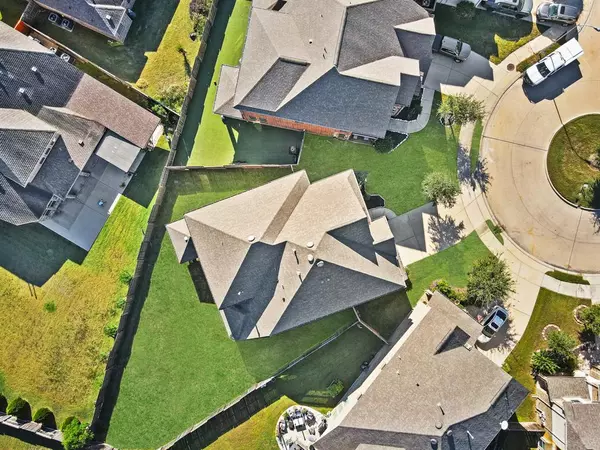$510,000
For more information regarding the value of a property, please contact us for a free consultation.
4 Beds
3.1 Baths
3,381 SqFt
SOLD DATE : 11/20/2024
Key Details
Property Type Single Family Home
Listing Status Sold
Purchase Type For Sale
Square Footage 3,381 sqft
Price per Sqft $147
Subdivision Lakes Of Bella Terra
MLS Listing ID 95230434
Sold Date 11/20/24
Style Mediterranean
Bedrooms 4
Full Baths 3
Half Baths 1
HOA Fees $89/ann
HOA Y/N 1
Year Built 2017
Lot Size 8,725 Sqft
Acres 0.20029844
Property Description
TUSCAN VERANDA in 55ft pocket CULDESAC of Lakes of Bella Terra. Well designed COVETED ASHTON WOODS plan, 1ST FLR ENSUITE BEDRM & RESORT READY BACKYARD. Stucco & stone, VERANDA/BALCONY, 4 bed, 3.5 bath, bright formal dining & SOARING CEILING living room w stone fireplace filled w/ natural light. Lux kitchen w/ SS built in appl, separate oven, 5 burner cooktop, fridge, natural granite, glass/stone backsplash, 42" espresso cabinets, butler + walk in pantry, sensor faucet. Primary bedroom w bay window, mud set shower, garden tub, his/her vanities & armoire cabinets. Lofty GAME ROOM w BALCONY & DEEP MEDIA ROOM w custom seating risers, 1 BEDROOM UP HAS ENSUITE FULL BATH, 2 bedrooms share double sink hall bath! Laundry w cabinets+ W/D incl. BIG BACKYARD, cov patio, fits pool & any OUTDOOR GOALS. Energy smart, sprinklers, Pex Manifold & more! A+ Lamar ISD. ENJOY fitness ctr, tennis/volleyball, pools, lakes, sports fields, trails & more. Westpark/99, Cinco- La Centerra & District West-MUST SEE!
Location
State TX
County Fort Bend
Community Lakes Of Bella Terra
Area Fort Bend County North/Richmond
Rooms
Bedroom Description En-Suite Bath,Primary Bed - 1st Floor,Sitting Area,Walk-In Closet
Other Rooms Breakfast Room, Butlers Pantry, Entry, Family Room, Formal Dining, Gameroom Up, Home Office/Study, Media, Utility Room in House
Master Bathroom Half Bath, Primary Bath: Double Sinks, Primary Bath: Separate Shower, Primary Bath: Soaking Tub, Secondary Bath(s): Double Sinks, Secondary Bath(s): Tub/Shower Combo, Vanity Area
Kitchen Breakfast Bar, Butler Pantry, Kitchen open to Family Room, Pantry, Walk-in Pantry
Interior
Interior Features Alarm System - Owned, Balcony, Dryer Included, Fire/Smoke Alarm, Formal Entry/Foyer, High Ceiling, Prewired for Alarm System, Washer Included, Wired for Sound
Heating Central Electric
Cooling Central Gas
Flooring Carpet, Tile
Fireplaces Number 1
Fireplaces Type Gaslog Fireplace
Exterior
Exterior Feature Back Yard, Back Yard Fenced, Balcony, Covered Patio/Deck, Patio/Deck, Porch, Side Yard, Sprinkler System, Subdivision Tennis Court
Parking Features Attached Garage
Garage Spaces 2.0
Garage Description Auto Garage Door Opener, Double-Wide Driveway
Roof Type Composition
Street Surface Concrete,Curbs,Gutters
Private Pool No
Building
Lot Description Cul-De-Sac, Subdivision Lot
Faces Northwest
Story 2
Foundation Slab
Lot Size Range 0 Up To 1/4 Acre
Builder Name ASHTON WOODS
Water Water District
Structure Type Brick,Stone,Stucco
New Construction No
Schools
Elementary Schools Hubenak Elementary School
Middle Schools Leaman Junior High School
High Schools Fulshear High School
School District 33 - Lamar Consolidated
Others
HOA Fee Include Clubhouse,Grounds,Recreational Facilities
Senior Community No
Restrictions Deed Restrictions
Tax ID 4777-33-001-0141-901
Ownership Full Ownership
Energy Description Attic Vents,Ceiling Fans,Digital Program Thermostat,Energy Star Appliances,High-Efficiency HVAC,HVAC>13 SEER,Insulated/Low-E windows,Insulation - Batt,Insulation - Blown Cellulose,North/South Exposure,Radiant Attic Barrier
Acceptable Financing Cash Sale, Conventional, FHA, Investor, VA
Tax Rate 2.903
Disclosures Mud, Sellers Disclosure
Green/Energy Cert Environments for Living, Home Energy Rating/HERS
Listing Terms Cash Sale, Conventional, FHA, Investor, VA
Financing Cash Sale,Conventional,FHA,Investor,VA
Special Listing Condition Mud, Sellers Disclosure
Read Less Info
Want to know what your home might be worth? Contact us for a FREE valuation!

Our team is ready to help you sell your home for the highest possible price ASAP

Bought with eXp Realty LLC
"My job is to find and attract mastery-based agents to the office, protect the culture, and make sure everyone is happy! "






