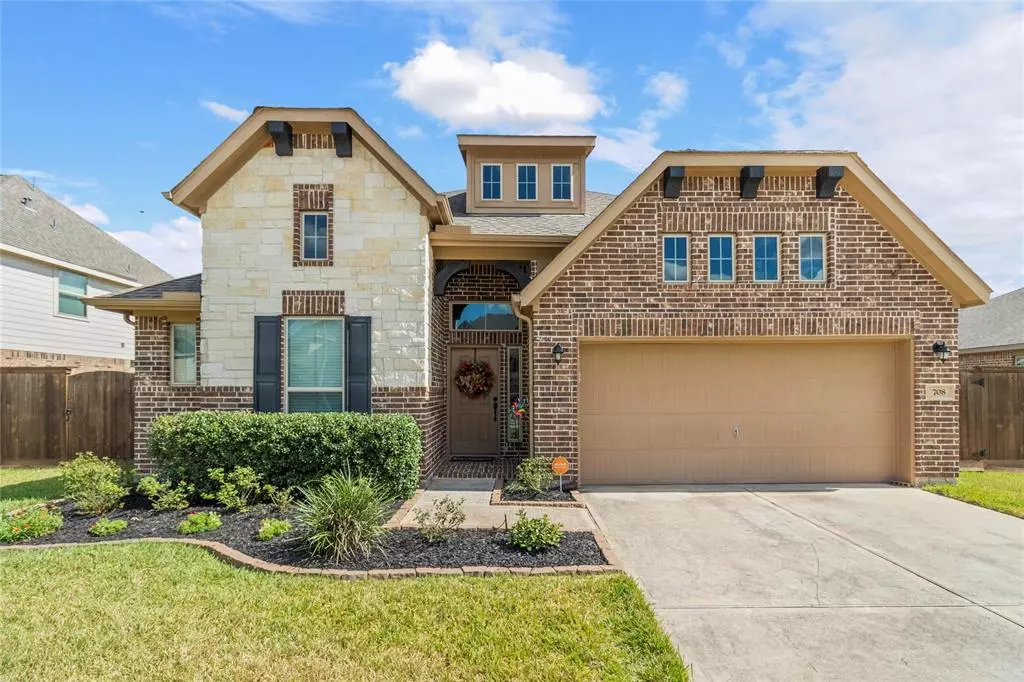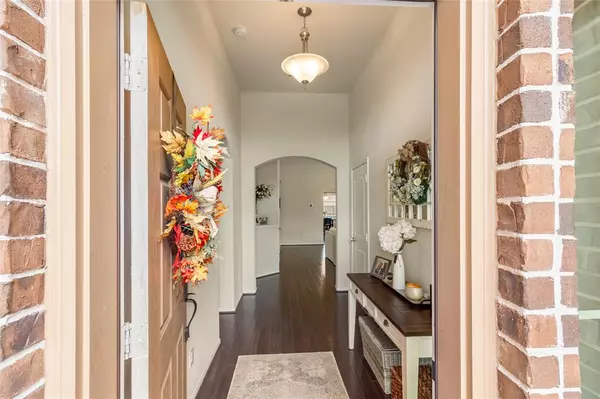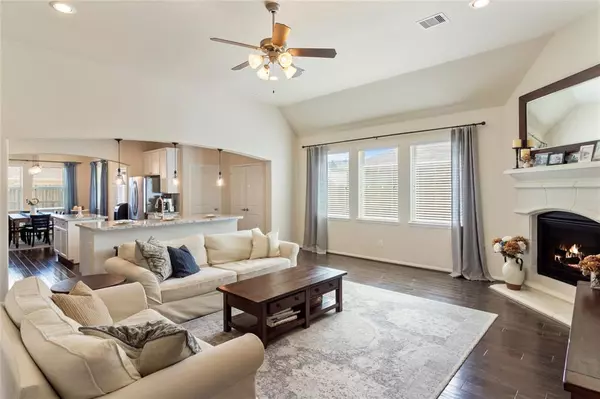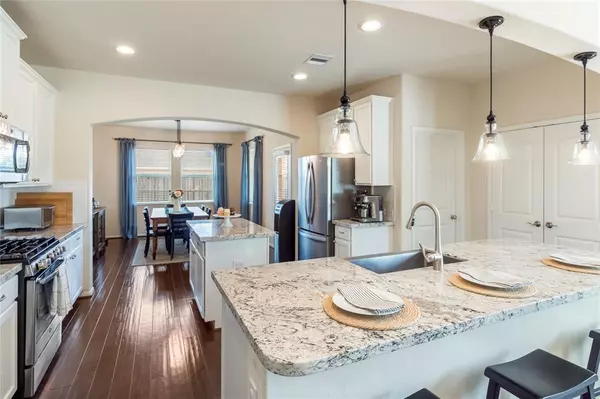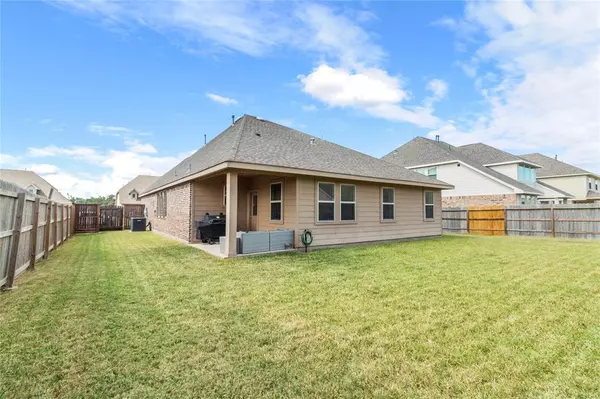$344,900
For more information regarding the value of a property, please contact us for a free consultation.
4 Beds
2 Baths
2,153 SqFt
SOLD DATE : 11/18/2024
Key Details
Property Type Single Family Home
Listing Status Sold
Purchase Type For Sale
Square Footage 2,153 sqft
Price per Sqft $157
Subdivision Creek Bend A0066 J E Groce
MLS Listing ID 29943601
Sold Date 11/18/24
Style Traditional
Bedrooms 4
Full Baths 2
HOA Fees $41/ann
HOA Y/N 1
Year Built 2018
Annual Tax Amount $6,771
Tax Year 2024
Lot Size 8,751 Sqft
Acres 0.2009
Property Description
Welcome to this meticulously maintained home, ready for its next owners! As you arrive, you'll notice lush landscaping accentuating the brick & stone facade of the Juniper II floor plan. Inside, your eye is drawn from the engineered hardwood floors to the stunning archways adding architectural detail & uniformity throughout the open-concept main living space. The family room offers seamless flow into the thoughtfully designed kitchen w/ double islands & breakfast bar seating - maximizing prep, storage & entertaining space. The home's split-bedroom layout offers privacy for the primary suite featuring high ceilings, an oversized walk-in closet & an en-suite bath w/ a soaker tub & separate glass-enclosed shower w/ ceramic tile surround. The additional bedrooms are spacious w/ the option of a 4th bedroom located off the family room. Pride of ownership & carefully selected upgrades ensure this recently constructed home has standout features & unique finishes. Call today for a private tour!
Location
State TX
County Brazoria
Area Richwood
Rooms
Bedroom Description All Bedrooms Down,En-Suite Bath,Split Plan,Walk-In Closet
Other Rooms Breakfast Room, Family Room, Formal Dining, Home Office/Study, Kitchen/Dining Combo, Living/Dining Combo, Utility Room in House
Master Bathroom Primary Bath: Double Sinks, Primary Bath: Separate Shower, Primary Bath: Soaking Tub, Secondary Bath(s): Tub/Shower Combo
Kitchen Breakfast Bar, Island w/o Cooktop, Kitchen open to Family Room, Pantry
Interior
Interior Features Alarm System - Owned, Fire/Smoke Alarm, Formal Entry/Foyer, High Ceiling, Prewired for Alarm System, Water Softener - Owned, Window Coverings, Wired for Sound
Heating Central Gas
Cooling Central Electric
Flooring Carpet, Engineered Wood, Tile
Fireplaces Number 1
Fireplaces Type Gaslog Fireplace
Exterior
Exterior Feature Back Yard Fenced, Covered Patio/Deck, Fully Fenced, Porch, Sprinkler System
Parking Features Attached Garage
Garage Spaces 2.0
Garage Description Auto Garage Door Opener, Double-Wide Driveway
Roof Type Composition
Private Pool No
Building
Lot Description Cul-De-Sac, Subdivision Lot
Story 1
Foundation Slab
Lot Size Range 0 Up To 1/4 Acre
Builder Name K Hovnanian
Sewer Public Sewer
Water Public Water, Water District
Structure Type Brick,Stone
New Construction No
Schools
Elementary Schools Polk Elementary School (Brazosport)
Middle Schools Clute Intermediate School
High Schools Brazoswood High School
School District 7 - Brazosport
Others
Senior Community No
Restrictions Deed Restrictions
Tax ID 2992-0002-011
Energy Description Attic Vents,Ceiling Fans,Digital Program Thermostat,Solar Screens
Acceptable Financing Cash Sale, Conventional, FHA, VA
Tax Rate 2.156
Disclosures Mud, Sellers Disclosure
Listing Terms Cash Sale, Conventional, FHA, VA
Financing Cash Sale,Conventional,FHA,VA
Special Listing Condition Mud, Sellers Disclosure
Read Less Info
Want to know what your home might be worth? Contact us for a FREE valuation!

Our team is ready to help you sell your home for the highest possible price ASAP

Bought with Precious Realty & Mortgage
"My job is to find and attract mastery-based agents to the office, protect the culture, and make sure everyone is happy! "

