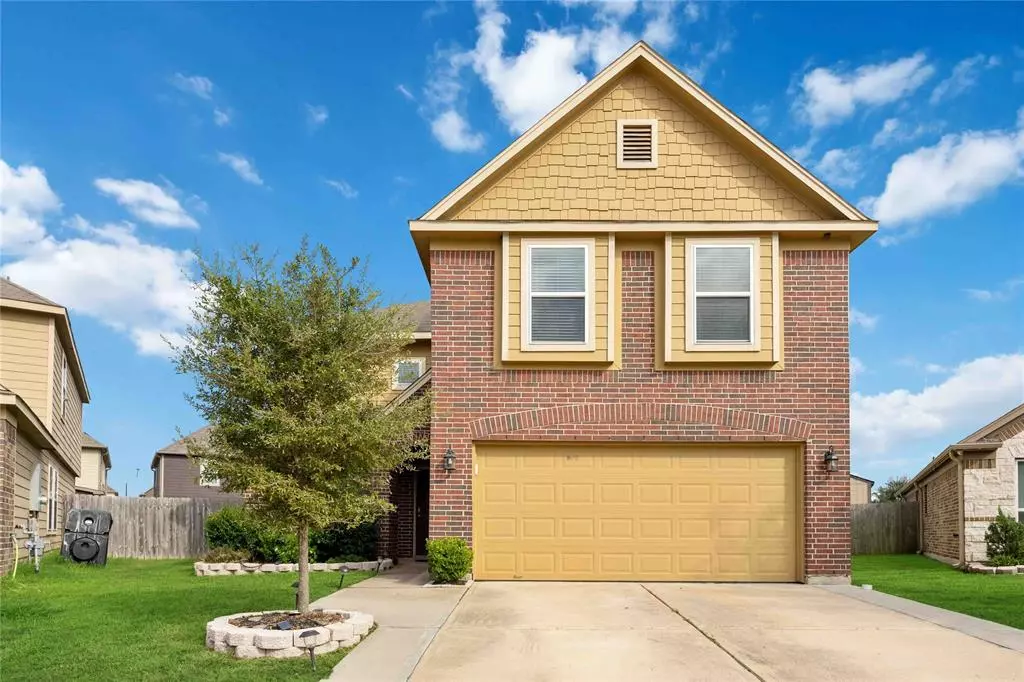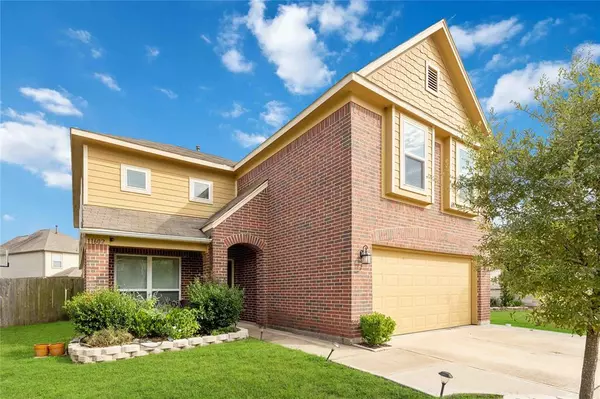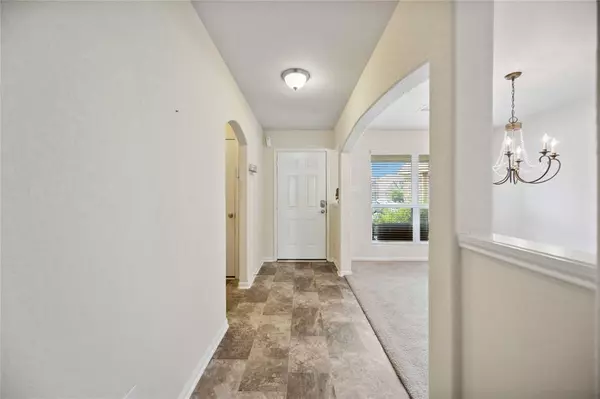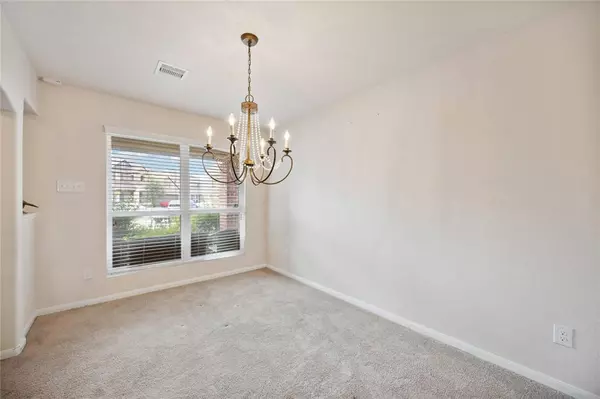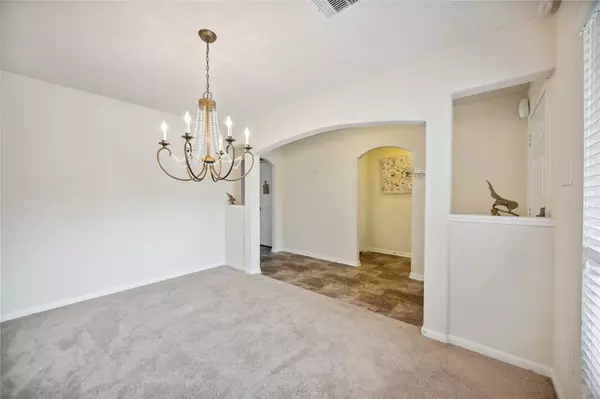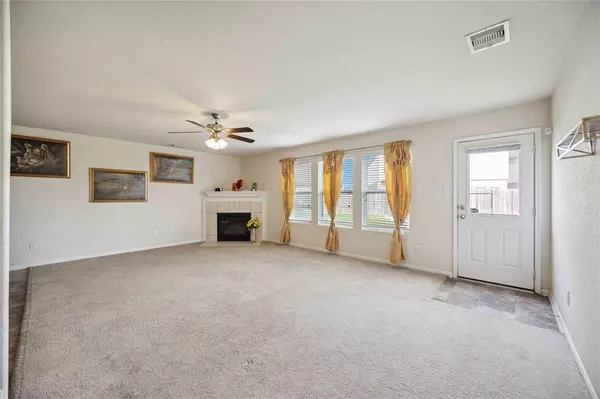$297,000
For more information regarding the value of a property, please contact us for a free consultation.
4 Beds
2.1 Baths
3,006 SqFt
SOLD DATE : 11/22/2024
Key Details
Property Type Single Family Home
Listing Status Sold
Purchase Type For Sale
Square Footage 3,006 sqft
Price per Sqft $99
Subdivision Greensbrook Place
MLS Listing ID 77537519
Sold Date 11/22/24
Style Contemporary/Modern
Bedrooms 4
Full Baths 2
Half Baths 1
HOA Fees $35/ann
HOA Y/N 1
Year Built 2017
Lot Size 8,411 Sqft
Property Description
Step into the charm of 11602 Filaree Trails, where possibilities are endless, and surprises are around every corner. This 4-bedroom gem offers more than meets the eye, starting with an expansive backyard that beckons for gatherings.
Venture upstairs to uncover a hidden world—a game room, theater room, and a versatile home office that easily transforms into a guest retreat. The spacious bath with a vanity and three generous bedrooms completes this upper haven. But the best-kept secret? The primary suite on the first floor, boasting a walk-in closet perfect for your own private retreat.
Intrigued? Contact us today to explore the full potential of this exceptional home.
Location
State TX
County Harris
Area Northeast Houston
Rooms
Bedroom Description Primary Bed - 1st Floor
Other Rooms Butlers Pantry, Family Room, Formal Dining, Gameroom Up, Home Office/Study, Living Area - 1st Floor, Media
Master Bathroom Half Bath, Primary Bath: Double Sinks, Primary Bath: Separate Shower, Primary Bath: Soaking Tub, Primary Bath: Tub/Shower Combo, Vanity Area
Den/Bedroom Plus 5
Kitchen Butler Pantry, Walk-in Pantry
Interior
Interior Features Dryer Included, Prewired for Alarm System, Refrigerator Included, Washer Included
Heating Central Electric
Cooling Central Electric
Flooring Carpet, Tile
Fireplaces Number 1
Fireplaces Type Gaslog Fireplace
Exterior
Exterior Feature Back Yard Fenced, Fully Fenced, Private Driveway
Parking Features Attached Garage
Garage Spaces 2.0
Garage Description Auto Garage Door Opener, Double-Wide Driveway
Roof Type Composition
Private Pool No
Building
Lot Description Cul-De-Sac, Other
Faces West
Story 2
Foundation Slab
Lot Size Range 0 Up To 1/4 Acre
Sewer Public Sewer
Structure Type Brick,Cement Board,Wood
New Construction No
Schools
Elementary Schools Garrett Elementary School
Middle Schools Michael R. Null Middle School
High Schools Ce King High School
School District 46 - Sheldon
Others
Senior Community No
Restrictions Deed Restrictions
Tax ID 138-818-003-0007
Ownership Full Ownership
Acceptable Financing Affordable Housing Program (subject to conditions), Cash Sale, Conventional, FHA, Investor, USDA Loan, VA
Disclosures Mud, Sellers Disclosure
Listing Terms Affordable Housing Program (subject to conditions), Cash Sale, Conventional, FHA, Investor, USDA Loan, VA
Financing Affordable Housing Program (subject to conditions),Cash Sale,Conventional,FHA,Investor,USDA Loan,VA
Special Listing Condition Mud, Sellers Disclosure
Read Less Info
Want to know what your home might be worth? Contact us for a FREE valuation!

Our team is ready to help you sell your home for the highest possible price ASAP

Bought with eXp Realty LLC
"My job is to find and attract mastery-based agents to the office, protect the culture, and make sure everyone is happy! "

