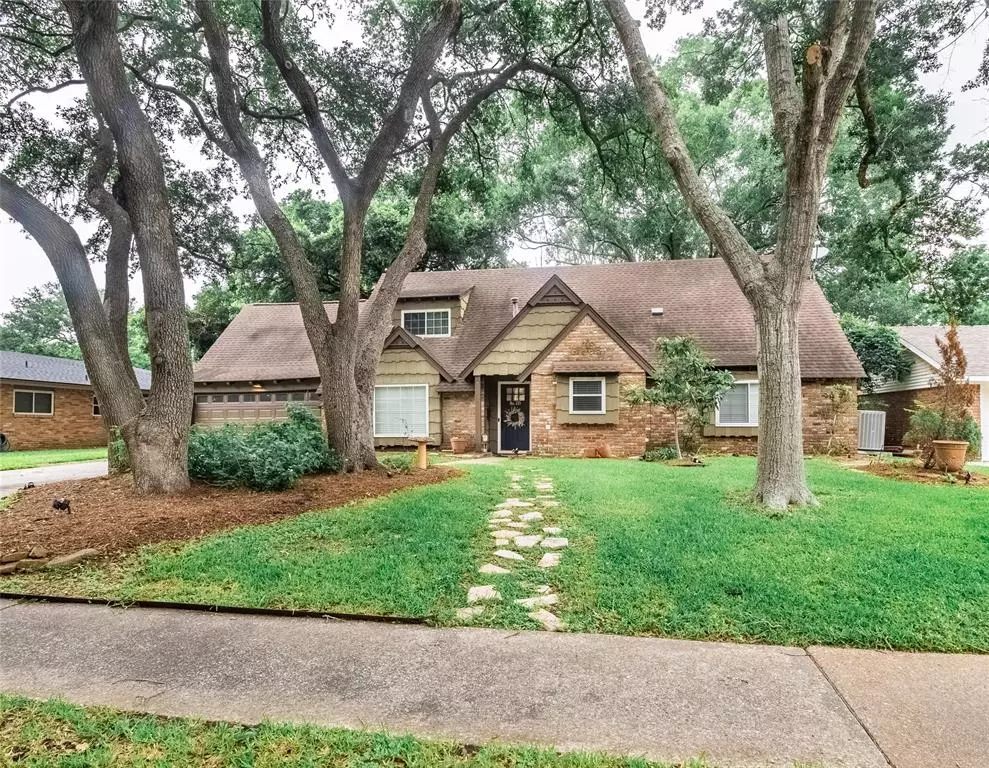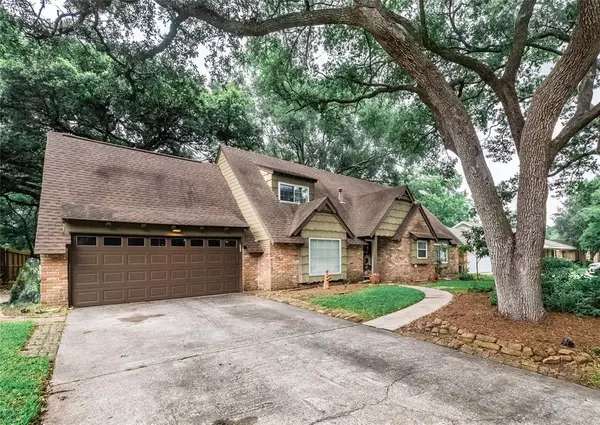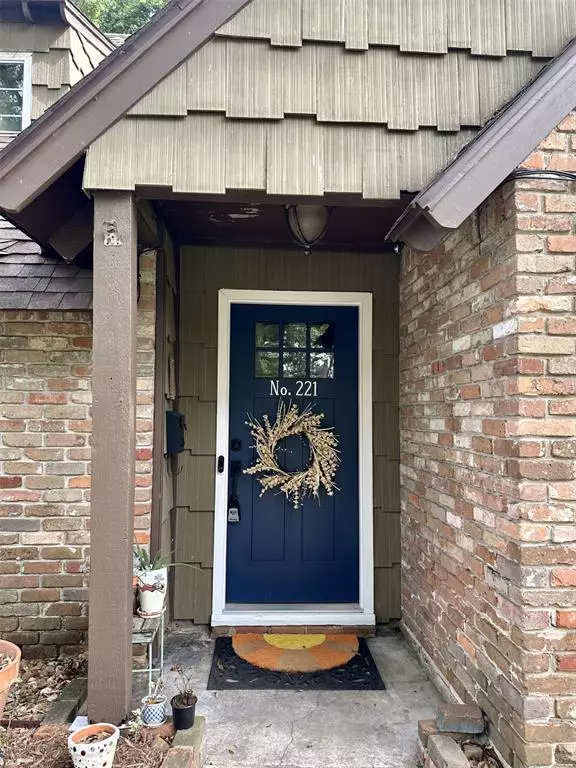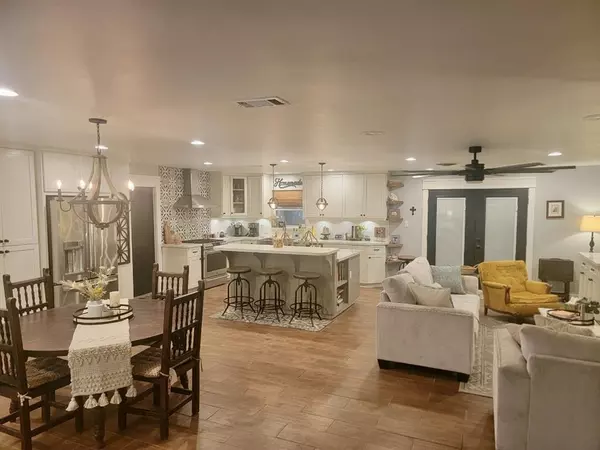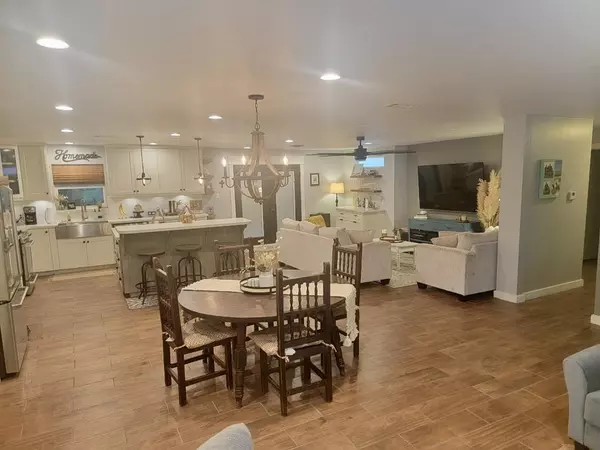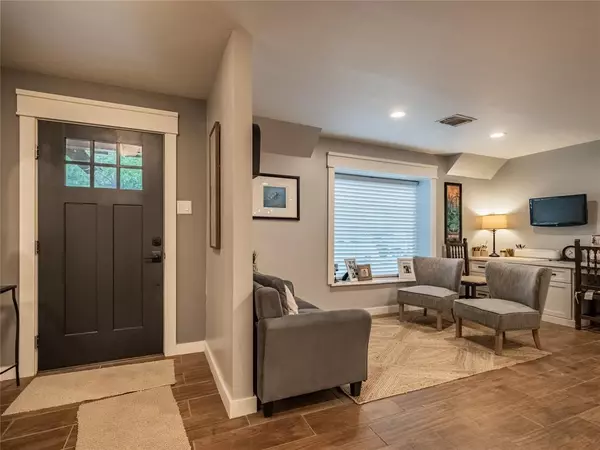$339,999
For more information regarding the value of a property, please contact us for a free consultation.
3 Beds
2 Baths
2,466 SqFt
SOLD DATE : 11/25/2024
Key Details
Property Type Single Family Home
Listing Status Sold
Purchase Type For Sale
Square Footage 2,466 sqft
Price per Sqft $131
Subdivision El Lago
MLS Listing ID 75470130
Sold Date 11/25/24
Style Traditional
Bedrooms 3
Full Baths 2
HOA Fees $4/ann
HOA Y/N 1
Year Built 1961
Annual Tax Amount $7,060
Tax Year 2023
Lot Size 0.257 Acres
Acres 0.2571
Property Description
A modern gingerbread house in a fairytale neighborhood! This house has been updated throughout. The open floor plan leads you through the house on gorgeous wood tile into the chef's kitchen with 4x6 ft quartz countertop island, hand-made custom shaker style cabinetry, farm house Kraus stainless steel sink, and GE top shelf Cafe series appliances. The updates continue in both bathrooms with new PEX piping for incoming water and PVC pipes replacing the outgoing lines. The windows have been replaced with double pane windows and foundation has been leveled. Primary bedroom has been upgraded with a stunning walk-in closet with full Elfa closet system. New doors through out, including the garage door and patio doors. The updates go on for pages from faucets, to toilets, to plugs and light switches...but you'll have to see it to believe it. This amazing home sits in the highly sought after El Lago, home of the original astronauts and is zoned to the STEM magnet Elementary school Ed White.
Location
State TX
County Harris
Area Clear Lake Area
Rooms
Bedroom Description Primary Bed - 1st Floor
Master Bathroom Vanity Area
Den/Bedroom Plus 4
Kitchen Breakfast Bar, Island w/o Cooktop, Kitchen open to Family Room
Interior
Heating Central Gas
Cooling Central Electric
Flooring Carpet, Tile
Exterior
Parking Features Attached Garage
Garage Spaces 2.0
Garage Description Double-Wide Driveway
Roof Type Composition
Street Surface Concrete
Private Pool No
Building
Lot Description Subdivision Lot
Story 2
Foundation Slab
Lot Size Range 1/4 Up to 1/2 Acre
Water Water District
Structure Type Brick,Wood
New Construction No
Schools
Elementary Schools Ed H White Elementary School
Middle Schools Seabrook Intermediate School
High Schools Clear Falls High School
School District 9 - Clear Creek
Others
HOA Fee Include Recreational Facilities
Senior Community No
Restrictions Deed Restrictions
Tax ID 089-079-000-0021
Ownership Full Ownership
Acceptable Financing Cash Sale, Conventional, FHA, Investor, VA
Tax Rate 2.3714
Disclosures Sellers Disclosure
Listing Terms Cash Sale, Conventional, FHA, Investor, VA
Financing Cash Sale,Conventional,FHA,Investor,VA
Special Listing Condition Sellers Disclosure
Read Less Info
Want to know what your home might be worth? Contact us for a FREE valuation!

Our team is ready to help you sell your home for the highest possible price ASAP

Bought with Reyes Realty Group, LLC
"My job is to find and attract mastery-based agents to the office, protect the culture, and make sure everyone is happy! "

