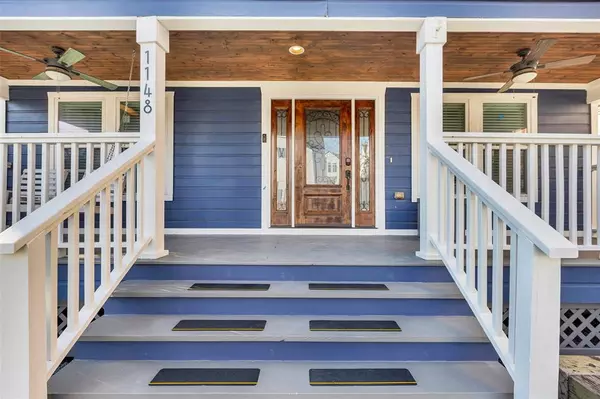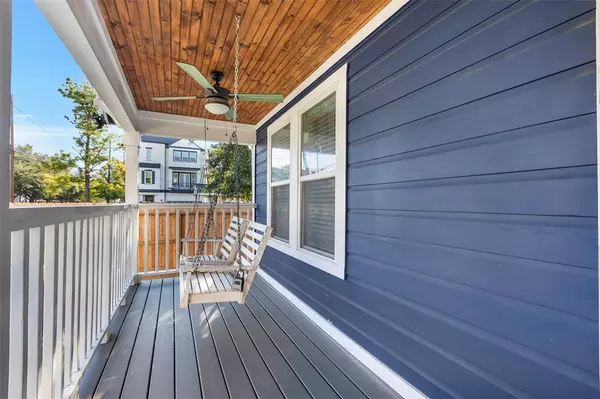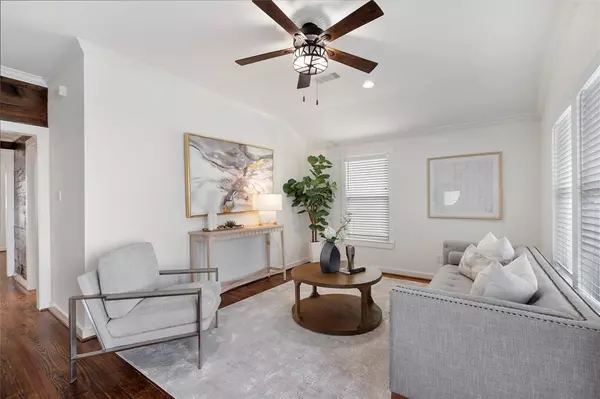$695,000
For more information regarding the value of a property, please contact us for a free consultation.
3 Beds
3 Baths
1,560 SqFt
SOLD DATE : 12/09/2024
Key Details
Property Type Single Family Home
Listing Status Sold
Purchase Type For Sale
Square Footage 1,560 sqft
Price per Sqft $440
Subdivision Quensell Lawn
MLS Listing ID 39327430
Sold Date 12/09/24
Style Craftsman
Bedrooms 3
Full Baths 3
Year Built 1936
Annual Tax Amount $10,569
Tax Year 2023
Lot Size 7,250 Sqft
Acres 0.1664
Property Description
Welcome to 1148 W 22nd St! Step into this beautifully renovated Heights bungalow, expanded in 2020 to blend classic charm with modern convenience. Nestled on a spacious 7,250 sqft lot, this 3 bed, 3 bath home boasts a versatile floor plan. The renovation included the creation of a primary suite, a laundry room, & a newly built 2-car garage with a 1 bed, 1 bath (600 sq ft) garage apartment—ideal for guests, home office, or rental income. The heart of the home is the kitchen with shaker-style cabinetry and stainless steel appliances. The spacious primary suite is an oasis, with direct access to a serene screened-in deck. Enjoy outdoor living on the large front porch or rear deck. Located in a prime, walkable neighborhood, offering easy access to local favorites like Cedar Creek, McIntyre's Heights, & Crisp. With a new driveway poured during the renovation, a full interior repaint, and updated amenities throughout, this home is truly move-in ready. Contact us today for your private tour!
Location
State TX
County Harris
Area Heights/Greater Heights
Rooms
Bedroom Description All Bedrooms Down,En-Suite Bath,Primary Bed - 1st Floor,Walk-In Closet
Other Rooms Formal Dining, Living Area - 1st Floor, Quarters/Guest House, Utility Room in House
Master Bathroom Full Secondary Bathroom Down, Primary Bath: Double Sinks, Primary Bath: Shower Only, Secondary Bath(s): Shower Only, Secondary Bath(s): Tub/Shower Combo, Vanity Area
Kitchen Pots/Pans Drawers, Soft Closing Cabinets, Soft Closing Drawers, Under Cabinet Lighting
Interior
Interior Features Alarm System - Owned, Crown Molding, Fire/Smoke Alarm, Window Coverings
Heating Central Gas
Cooling Central Electric
Flooring Tile, Wood
Exterior
Exterior Feature Back Yard, Back Yard Fenced, Covered Patio/Deck, Detached Gar Apt /Quarters, Fully Fenced, Partially Fenced, Patio/Deck, Porch, Private Driveway, Screened Porch, Side Yard
Parking Features Detached Garage, Oversized Garage
Garage Spaces 2.0
Roof Type Composition
Private Pool No
Building
Lot Description Subdivision Lot
Faces North
Story 1
Foundation Slab
Lot Size Range 0 Up To 1/4 Acre
Sewer Public Sewer
Water Public Water
Structure Type Cement Board,Wood
New Construction No
Schools
Elementary Schools Sinclair Elementary School (Houston)
Middle Schools Hamilton Middle School (Houston)
High Schools Waltrip High School
School District 27 - Houston
Others
Senior Community No
Restrictions Deed Restrictions
Tax ID 061-019-002-0013
Energy Description Attic Vents,Ceiling Fans,Digital Program Thermostat
Acceptable Financing Cash Sale, Conventional, FHA, Investor, VA
Tax Rate 2.0148
Disclosures Sellers Disclosure
Listing Terms Cash Sale, Conventional, FHA, Investor, VA
Financing Cash Sale,Conventional,FHA,Investor,VA
Special Listing Condition Sellers Disclosure
Read Less Info
Want to know what your home might be worth? Contact us for a FREE valuation!

Our team is ready to help you sell your home for the highest possible price ASAP

Bought with Allsource Properties
"My job is to find and attract mastery-based agents to the office, protect the culture, and make sure everyone is happy! "






