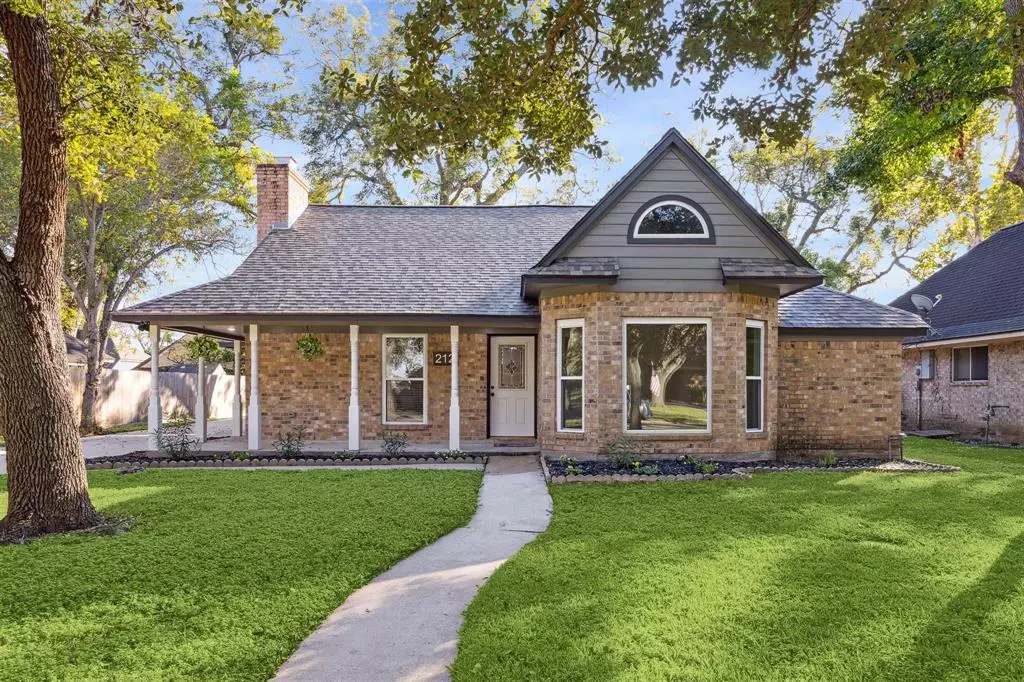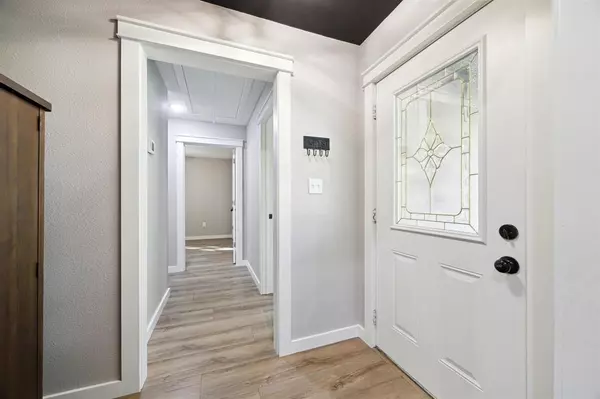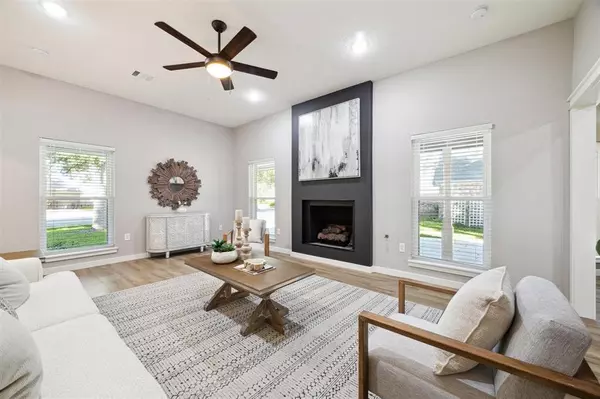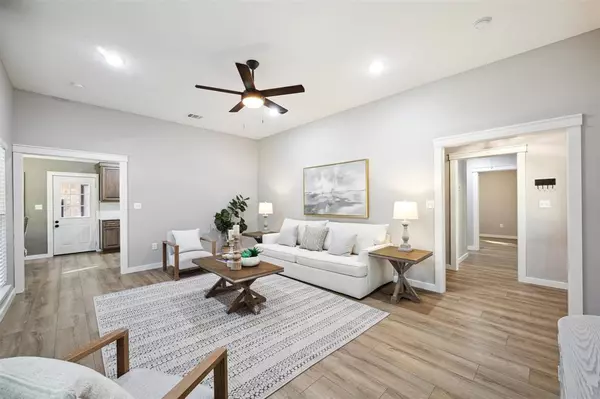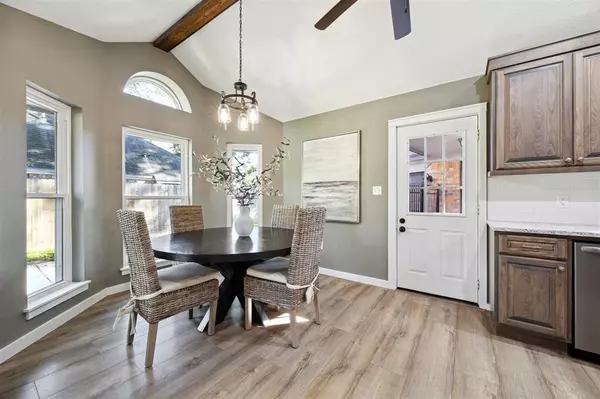$299,000
For more information regarding the value of a property, please contact us for a free consultation.
3 Beds
2 Baths
1,570 SqFt
SOLD DATE : 12/12/2024
Key Details
Property Type Single Family Home
Listing Status Sold
Purchase Type For Sale
Square Footage 1,570 sqft
Price per Sqft $190
Subdivision Pecan Lake Estates Lake Jacks
MLS Listing ID 92146923
Sold Date 12/12/24
Style Traditional
Bedrooms 3
Full Baths 2
Year Built 1985
Annual Tax Amount $5,099
Tax Year 2024
Lot Size 8,751 Sqft
Acres 0.2009
Property Description
Welcome to 212 Zinnia, a beautifully rebuilt 3 bedroom, 2 bathroom home perfectly situated in the mature Pecan Lake Estates neighborhood, offering an easy commute to Dow Chemical. This stunning property is flooded with natural light. The efficient kitchen features quartz countertops, custom beech wood cabinetry with soft-close drawers and doors, and a vaulted ceiling that adds to the sense of space. Enjoy casual meals in the breakfast area. Beautiful accent walls and designer finishes create a cohesive and sophisticated feel throughout the entire home. Relax on the inviting front porch overlooking the tree-lined street, or entertain in the spacious backyard. With a two-car garage, this charming home offers both comfort and peace of mind. Don't miss out on this incredible opportunity! Schedule a showing today!
Location
State TX
County Brazoria
Area Lake Jackson
Rooms
Bedroom Description All Bedrooms Down,En-Suite Bath,Primary Bed - 1st Floor
Other Rooms 1 Living Area, Entry, Family Room, Kitchen/Dining Combo, Living Area - 1st Floor, Utility Room in Garage
Master Bathroom Full Secondary Bathroom Down, Primary Bath: Double Sinks, Primary Bath: Shower Only, Secondary Bath(s): Soaking Tub, Secondary Bath(s): Tub/Shower Combo
Den/Bedroom Plus 3
Kitchen Pantry, Soft Closing Cabinets, Soft Closing Drawers
Interior
Interior Features Fire/Smoke Alarm, High Ceiling, Window Coverings
Heating Central Gas
Cooling Central Electric
Flooring Vinyl Plank
Fireplaces Number 1
Fireplaces Type Gas Connections, Gaslog Fireplace
Exterior
Exterior Feature Back Yard, Back Yard Fenced, Fully Fenced, Patio/Deck, Porch
Parking Features Detached Garage
Garage Spaces 2.0
Garage Description Auto Garage Door Opener
Roof Type Composition
Street Surface Concrete,Curbs,Gutters
Private Pool No
Building
Lot Description Subdivision Lot, Wooded
Faces West
Story 1
Foundation Slab
Lot Size Range 0 Up To 1/4 Acre
Sewer Public Sewer
Water Public Water
Structure Type Brick,Wood
New Construction No
Schools
Elementary Schools Beutel Elementary School
Middle Schools Rasco Middle
High Schools Brazoswood High School
School District 7 - Brazosport
Others
Senior Community No
Restrictions No Restrictions
Tax ID 7038-0287-000
Ownership Full Ownership
Energy Description Attic Vents,Ceiling Fans,Digital Program Thermostat,High-Efficiency HVAC,Insulated/Low-E windows,North/South Exposure
Acceptable Financing Cash Sale, Conventional, FHA, VA
Tax Rate 1.9425
Disclosures Other Disclosures, Sellers Disclosure
Listing Terms Cash Sale, Conventional, FHA, VA
Financing Cash Sale,Conventional,FHA,VA
Special Listing Condition Other Disclosures, Sellers Disclosure
Read Less Info
Want to know what your home might be worth? Contact us for a FREE valuation!

Our team is ready to help you sell your home for the highest possible price ASAP

Bought with Coldwell Banker Ultimate
"My job is to find and attract mastery-based agents to the office, protect the culture, and make sure everyone is happy! "

