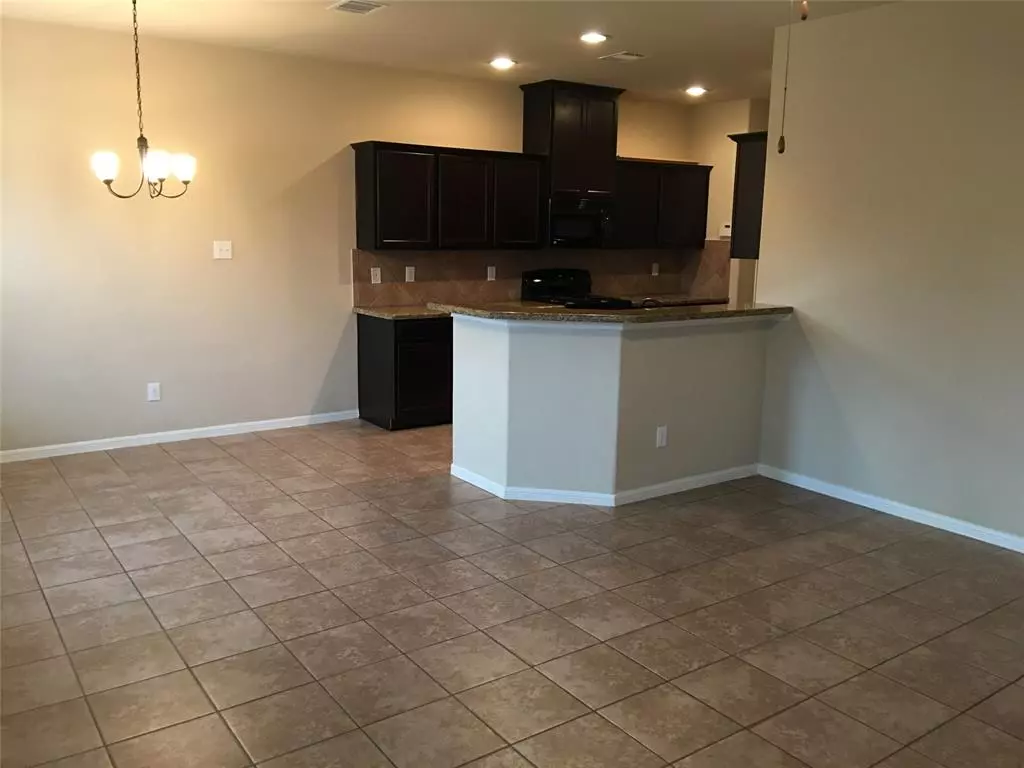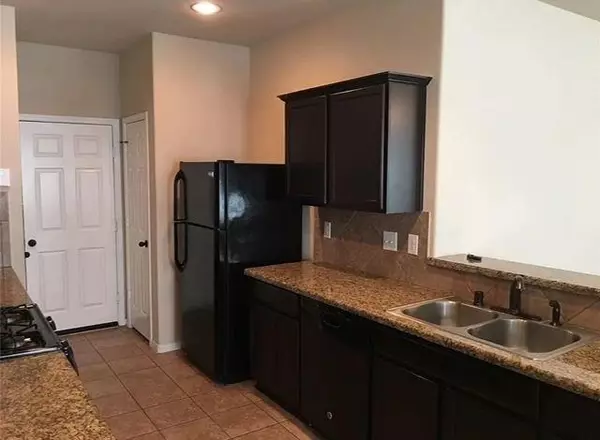$232,000
For more information regarding the value of a property, please contact us for a free consultation.
3 Beds
2.1 Baths
1,644 SqFt
SOLD DATE : 12/16/2024
Key Details
Property Type Townhouse
Sub Type Townhouse
Listing Status Sold
Purchase Type For Sale
Square Footage 1,644 sqft
Price per Sqft $145
Subdivision Villages Of Langham Creek
MLS Listing ID 79662279
Sold Date 12/16/24
Style Traditional
Bedrooms 3
Full Baths 2
Half Baths 1
HOA Fees $158/mo
Year Built 2015
Annual Tax Amount $5,316
Tax Year 2023
Lot Size 2,604 Sqft
Property Description
Great Townhouse in the small community of Villages of Langham Creek. This home feature a Gourmet kitchen with Granite countertops, tile backsplash, and tall custom cabinets. The breakfast bar is a convenient way to gather while cooking meals together. The beautiful large tile throughout the first floor along with a wall of windows showcases the natural light peeking through the window coverings. New Marble has recently been installed in all 3 bathrooms. Enjoy the game room on the second level across from the multi use study/computer area great for work or play. All three large bedrooms on the second level each with a walk in closet. Fully fenced backyard with a patio for your family and friends to enjoy. Close to Shopping, Restaurants and Parks. Easy commute to main highways and nearby schools. Come visit and make this your new home for the Holidays!
Location
State TX
County Harris
Area Bear Creek South
Rooms
Bedroom Description All Bedrooms Up
Other Rooms 1 Living Area, Gameroom Up, Kitchen/Dining Combo, Living Area - 1st Floor
Master Bathroom Half Bath, Primary Bath: Double Sinks, Primary Bath: Separate Shower, Primary Bath: Soaking Tub, Secondary Bath(s): Tub/Shower Combo
Kitchen Breakfast Bar, Kitchen open to Family Room, Pantry
Interior
Interior Features Brick Walls, Fire/Smoke Alarm, High Ceiling, Prewired for Alarm System, Window Coverings
Heating Central Gas
Cooling Central Electric
Flooring Carpet, Tile
Appliance Electric Dryer Connection, Gas Dryer Connections
Dryer Utilities 1
Laundry Utility Rm in House
Exterior
Exterior Feature Back Yard, Fenced, Patio/Deck, Sprinkler System
Parking Features Attached Garage
Roof Type Composition
Street Surface Asphalt
Private Pool No
Building
Faces East
Story 2
Entry Level Levels 1 and 2
Foundation Slab
Builder Name Colina Homes
Sewer Public Sewer
Water Water District
Structure Type Cement Board
New Construction No
Schools
Elementary Schools Tipps Elementary School
Middle Schools Kahla Middle School
High Schools Langham Creek High School
School District 13 - Cypress-Fairbanks
Others
HOA Fee Include Exterior Building
Senior Community No
Tax ID 126-338-001-0059
Ownership Full Ownership
Energy Description Attic Vents,Ceiling Fans,Digital Program Thermostat,Energy Star/Reflective Roof,High-Efficiency HVAC,Insulated Doors,Insulated/Low-E windows,Insulation - Other,Other Energy Features,Radiant Attic Barrier
Acceptable Financing Cash Sale, Conventional, FHA
Tax Rate 2.2231
Disclosures Sellers Disclosure
Listing Terms Cash Sale, Conventional, FHA
Financing Cash Sale,Conventional,FHA
Special Listing Condition Sellers Disclosure
Read Less Info
Want to know what your home might be worth? Contact us for a FREE valuation!

Our team is ready to help you sell your home for the highest possible price ASAP

Bought with Haus Realty
"My job is to find and attract mastery-based agents to the office, protect the culture, and make sure everyone is happy! "






