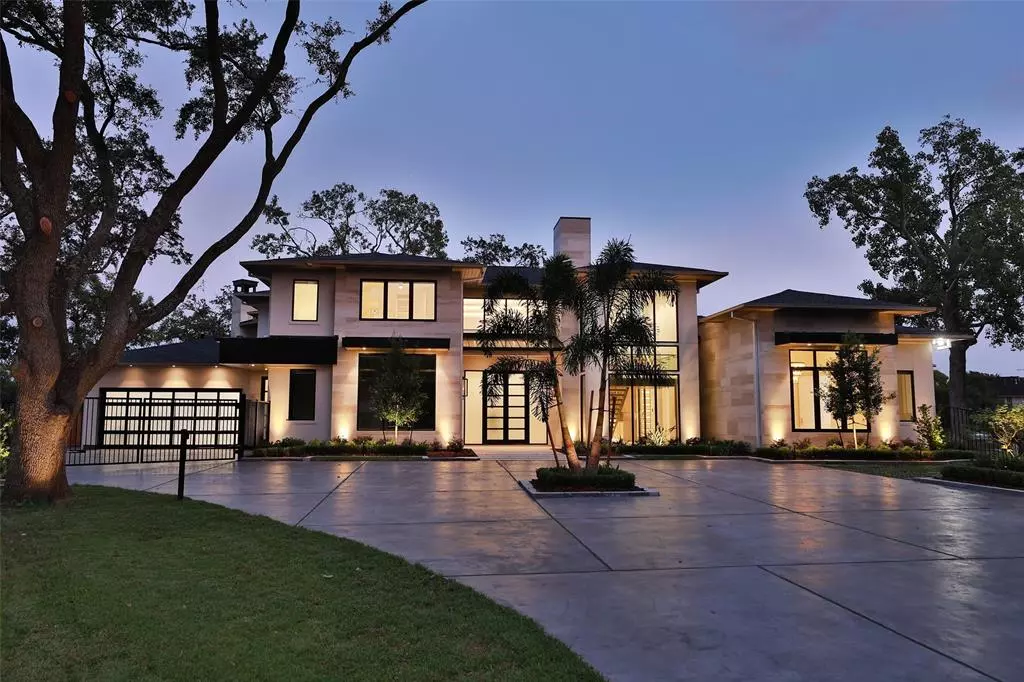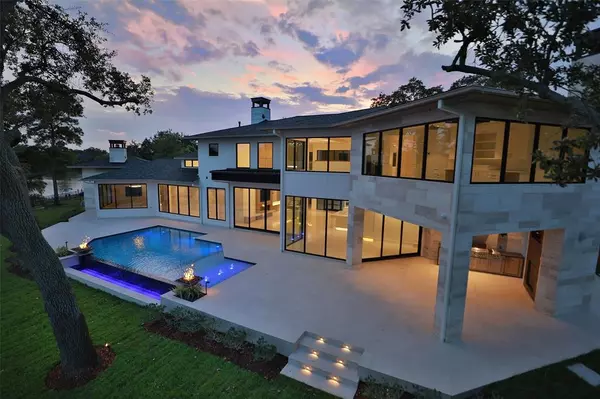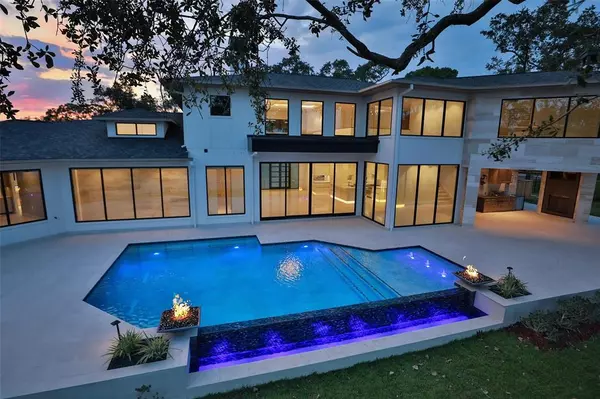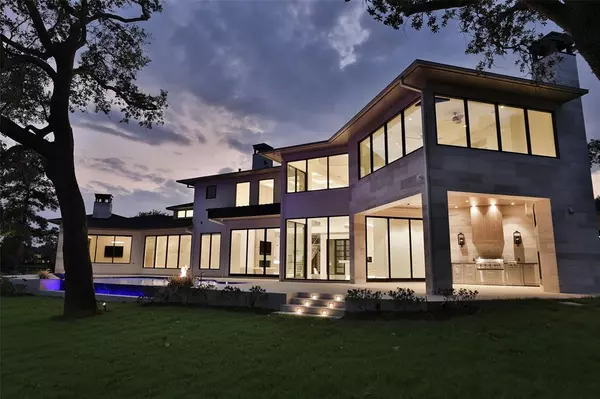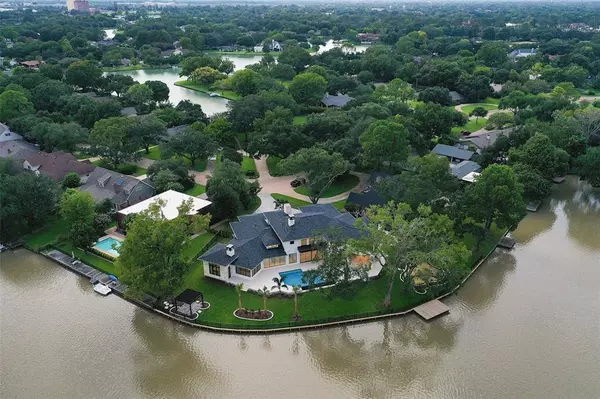$4,975,000
For more information regarding the value of a property, please contact us for a free consultation.
3 Beds
4.2 Baths
6,105 SqFt
SOLD DATE : 12/18/2024
Key Details
Property Type Single Family Home
Listing Status Sold
Purchase Type For Sale
Square Footage 6,105 sqft
Price per Sqft $786
Subdivision Venetian Estates
MLS Listing ID 78073183
Sold Date 12/18/24
Style Contemporary/Modern
Bedrooms 3
Full Baths 4
Half Baths 2
HOA Fees $66/ann
HOA Y/N 1
Year Built 2019
Annual Tax Amount $52,355
Tax Year 2023
Lot Size 0.550 Acres
Acres 0.55
Property Description
Make your DREAM a Reality! This Modern MASTERPIECE showcases the MAJESTIC Architectural Design and is GRACED with SOARING CEILINGS and WALLS of WINDOWS that capture the SERENE LAKE VIEWS and NATURE RESERVE. The EXQUISITE attention to detail and PHENOMENAL appointments in this SMART HOME include State of the Art Electronics. IMPECCABLY designed for the most discerning buyer, the LUMINOUS interior exudes LUXURY. The Designer Eggersmann Kitchen caters to culinary desires with Premium appliances, sleek cabinetry, and a waterfall island for hosting an intimate dinner party or VIP Soiree. Your guests will be in awe of the ILLUMINATED Stone Bar & WINE ROOM. The ROMANTIC primary suite features a fireplace, TV room, OPULENT Spa bath, and HIS & HER GLAMOROUS Eggersmann closets. There is a 2nd primary suite downstairs. The Backyard OASIS is a PRIVATE SANCTUARY with a negative edge POOL with FIRE PITS, Lanai with Outdoor Kitchen and Fireplace, Putting Green, & Boat Dock with TRANQUIL LAKE Views.
Location
State TX
County Fort Bend
Area Sugar Land North
Rooms
Bedroom Description 2 Bedrooms Down,2 Primary Bedrooms,Primary Bed - 1st Floor
Other Rooms 1 Living Area, Gameroom Up, Guest Suite, Living Area - 1st Floor, Utility Room in House, Wine Room
Master Bathroom Full Secondary Bathroom Down, Primary Bath: Double Sinks, Primary Bath: Separate Shower, Primary Bath: Soaking Tub, Secondary Bath(s): Double Sinks, Secondary Bath(s): Separate Shower, Secondary Bath(s): Soaking Tub, Vanity Area
Den/Bedroom Plus 4
Kitchen Breakfast Bar, Butler Pantry, Island w/o Cooktop, Kitchen open to Family Room, Pantry, Under Cabinet Lighting
Interior
Interior Features 2 Staircases, Alarm System - Owned, Fire/Smoke Alarm, High Ceiling, Refrigerator Included, Window Coverings
Heating Central Gas, Zoned
Cooling Central Electric, Zoned
Fireplaces Number 3
Fireplaces Type Electric Fireplace, Wood Burning Fireplace
Exterior
Parking Features Attached Garage
Garage Spaces 3.0
Pool Gunite, Heated
Waterfront Description Lakefront
Roof Type Composition
Street Surface Concrete,Curbs,Gutters
Private Pool Yes
Building
Lot Description Waterfront
Story 2
Foundation Slab
Lot Size Range 1/2 Up to 1 Acre
Builder Name Jason Pierce
Sewer Public Sewer
Water Public Water
Structure Type Stucco
New Construction No
Schools
Elementary Schools Highlands Elementary School (Fort Bend)
Middle Schools Dulles Middle School
High Schools Dulles High School
School District 19 - Fort Bend
Others
Senior Community No
Restrictions Deed Restrictions
Tax ID 8500-03-003-2800-907
Energy Description Ceiling Fans,Generator,Tankless/On-Demand H2O Heater
Acceptable Financing Cash Sale, Conventional
Tax Rate 1.9323
Disclosures Sellers Disclosure
Listing Terms Cash Sale, Conventional
Financing Cash Sale,Conventional
Special Listing Condition Sellers Disclosure
Read Less Info
Want to know what your home might be worth? Contact us for a FREE valuation!

Our team is ready to help you sell your home for the highest possible price ASAP

Bought with FERGUSON + FBRE
"My job is to find and attract mastery-based agents to the office, protect the culture, and make sure everyone is happy! "

