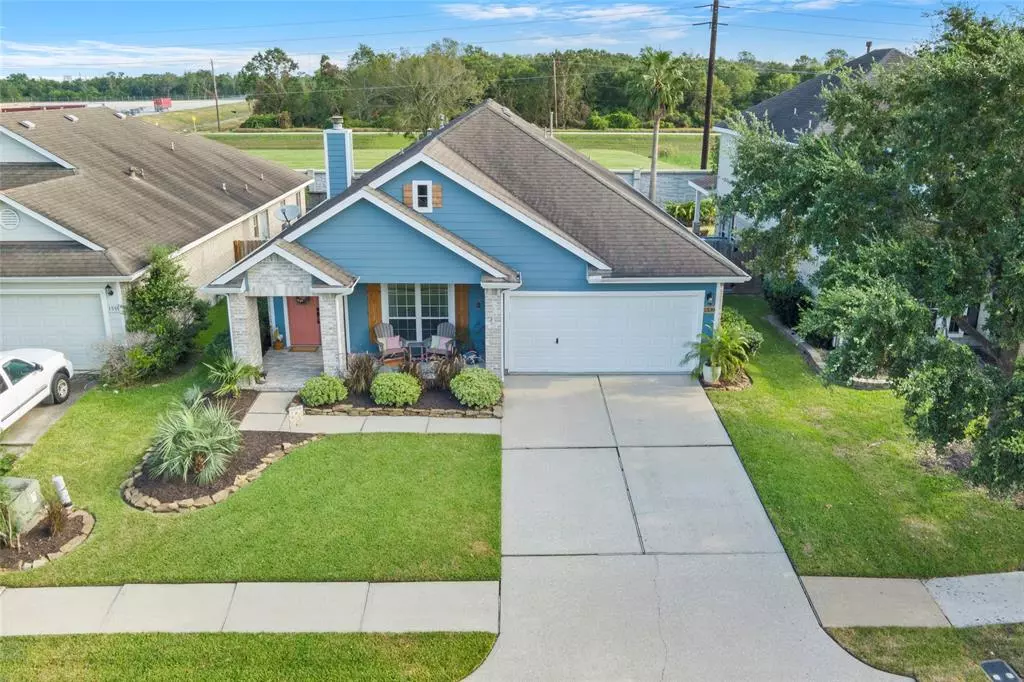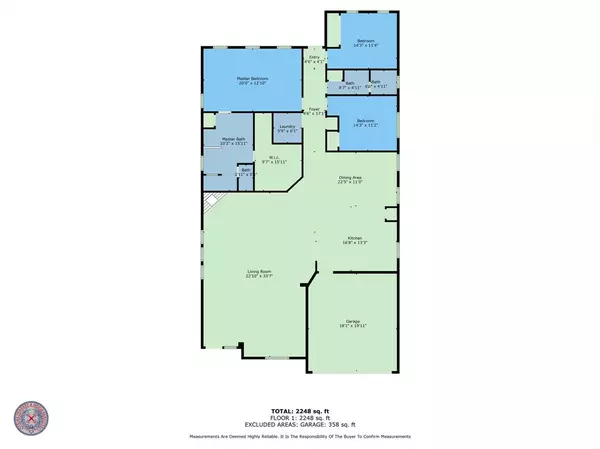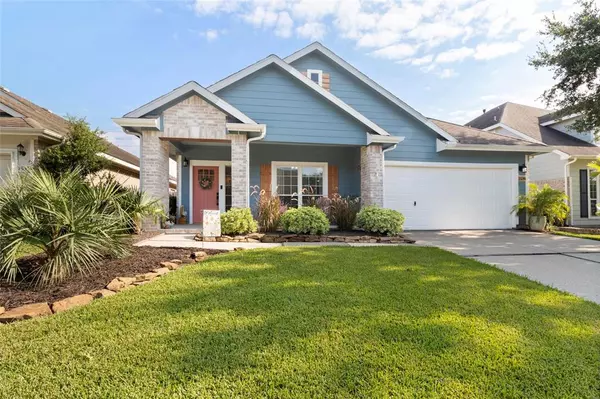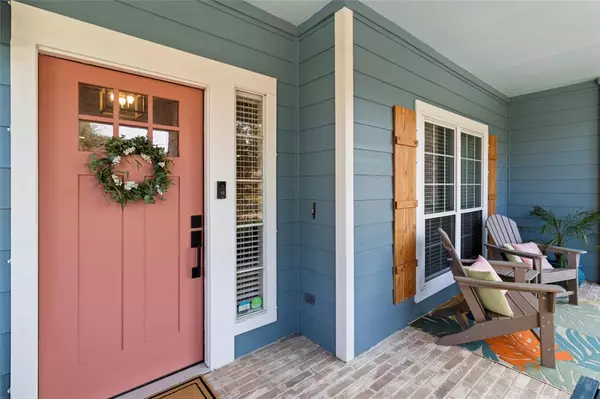$327,350
For more information regarding the value of a property, please contact us for a free consultation.
3 Beds
2 Baths
2,429 SqFt
SOLD DATE : 12/23/2024
Key Details
Property Type Single Family Home
Listing Status Sold
Purchase Type For Sale
Square Footage 2,429 sqft
Price per Sqft $135
Subdivision Kirby Lake
MLS Listing ID 76762015
Sold Date 12/23/24
Style Ranch
Bedrooms 3
Full Baths 2
HOA Fees $49/ann
HOA Y/N 1
Year Built 2002
Annual Tax Amount $7,300
Tax Year 2023
Lot Size 5,489 Sqft
Acres 0.126
Property Description
Welcome to your dream home in the serene Kirby Lake community! This 3-bedroom, 2-bathroom gem exudes coastal charm from the moment you arrive. The inviting front porch sets the tone for relaxed living, perfect for enjoying your morning coffee. As you step inside, you'll be captivated by the open floor plan that seamlessly connects the kitchen to the family room, creating an ideal space for gathering and everyday living. The kitchen, featuring stunning quartz countertops, flows effortlessly into the spacious family room as well as the dining room for easy entertaining.
The primary suite offers a peaceful retreat, with calming colors of the sea and an en-suite bathroom with jetted tub. Two additional bedrooms provide ample space for family or guests. With its blend of coastal elegance and modern amenities, this home is a perfect sanctuary for those seeking comfort and style. Zoned to award-winning CCISD schools. Don't miss your chance on this adorable home!
Location
State TX
County Harris
Area Clear Lake Area
Rooms
Bedroom Description All Bedrooms Down,En-Suite Bath,Primary Bed - 1st Floor,Walk-In Closet
Other Rooms 1 Living Area, Entry, Family Room, Living Area - 1st Floor, Utility Room in House
Master Bathroom Full Secondary Bathroom Down, Primary Bath: Double Sinks, Primary Bath: Jetted Tub, Primary Bath: Separate Shower, Secondary Bath(s): Tub/Shower Combo, Vanity Area
Kitchen Island w/o Cooktop, Kitchen open to Family Room, Pantry
Interior
Interior Features Crown Molding, Fire/Smoke Alarm, Formal Entry/Foyer, Refrigerator Included, Window Coverings
Heating Central Gas
Cooling Central Electric
Flooring Carpet, Tile, Wood
Fireplaces Number 1
Fireplaces Type Gaslog Fireplace
Exterior
Exterior Feature Back Yard Fenced
Parking Features Attached Garage
Garage Spaces 2.0
Garage Description Double-Wide Driveway
Roof Type Composition
Street Surface Concrete
Private Pool No
Building
Lot Description Subdivision Lot
Faces South
Story 1
Foundation Slab
Lot Size Range 0 Up To 1/4 Acre
Water Water District
Structure Type Brick,Cement Board
New Construction No
Schools
Elementary Schools Robinson Elementary School (Clear Creek)
Middle Schools Seabrook Intermediate School
High Schools Clear Lake High School
School District 9 - Clear Creek
Others
HOA Fee Include Grounds
Senior Community No
Restrictions Deed Restrictions
Tax ID 119-610-001-0008
Energy Description Ceiling Fans,Digital Program Thermostat
Acceptable Financing Cash Sale, Conventional, FHA, VA
Tax Rate 2.2152
Disclosures Mud, Sellers Disclosure
Listing Terms Cash Sale, Conventional, FHA, VA
Financing Cash Sale,Conventional,FHA,VA
Special Listing Condition Mud, Sellers Disclosure
Read Less Info
Want to know what your home might be worth? Contact us for a FREE valuation!

Our team is ready to help you sell your home for the highest possible price ASAP

Bought with Vaughn Realty & Co.
"My job is to find and attract mastery-based agents to the office, protect the culture, and make sure everyone is happy! "






