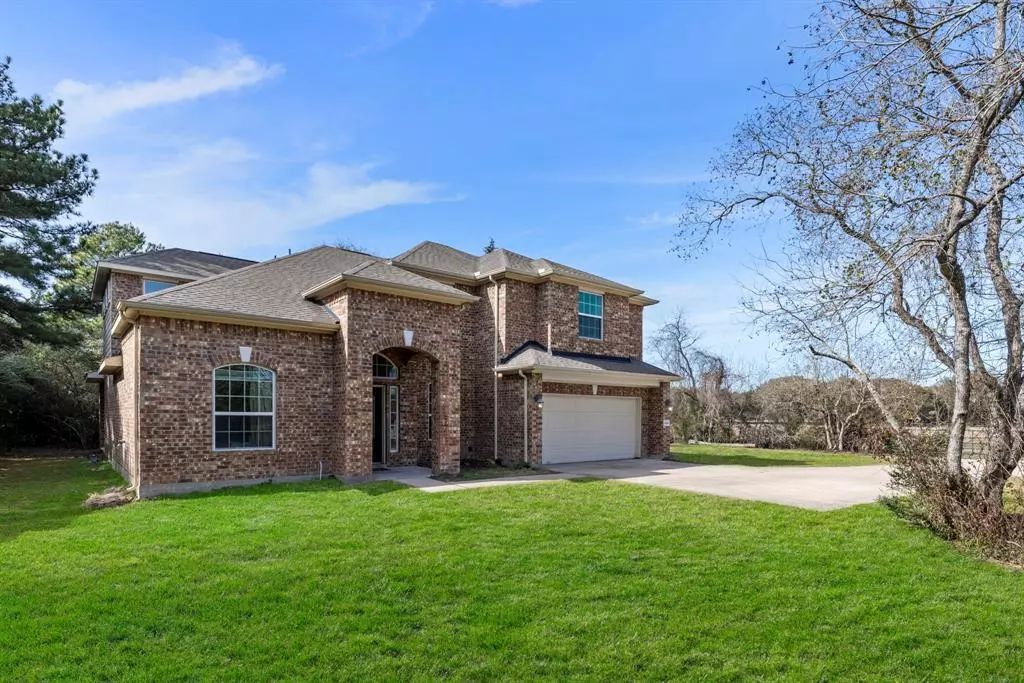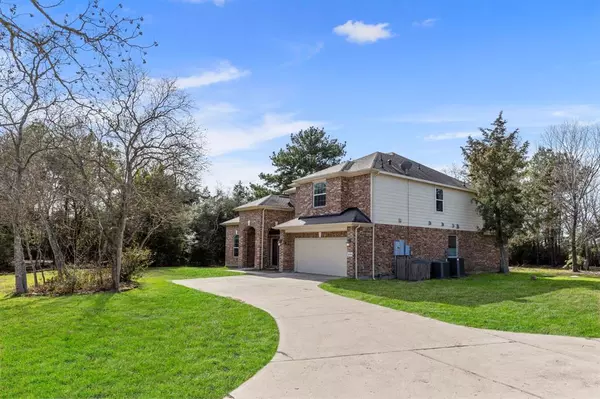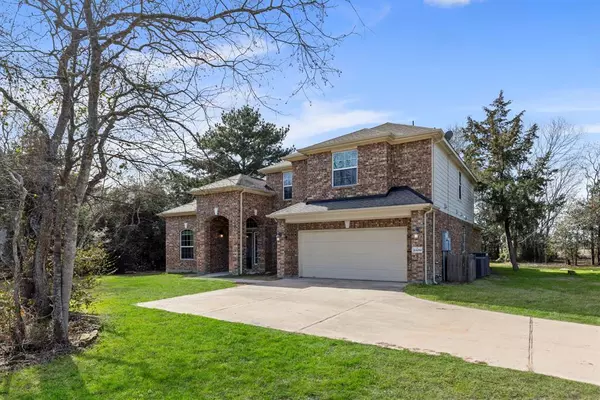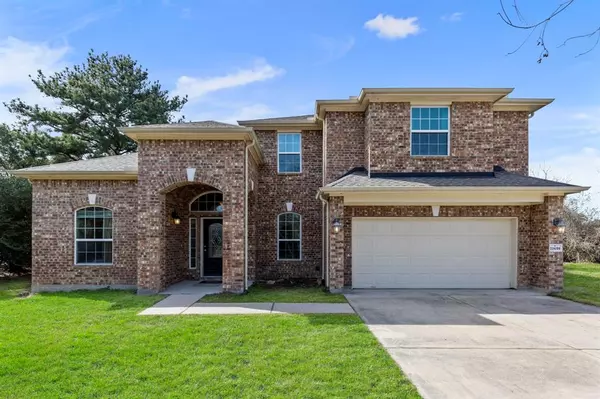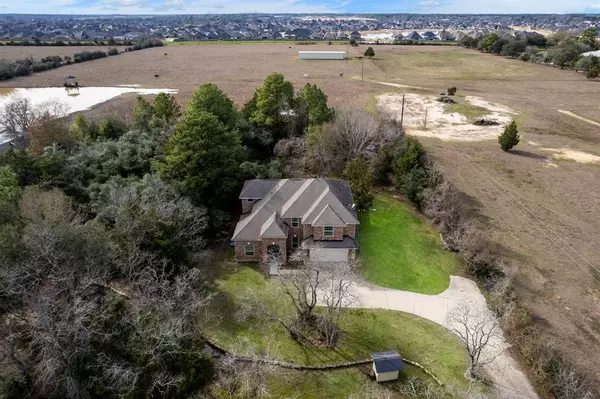$519,000
For more information regarding the value of a property, please contact us for a free consultation.
5 Beds
4.1 Baths
3,220 SqFt
SOLD DATE : 12/23/2024
Key Details
Property Type Single Family Home
Listing Status Sold
Purchase Type For Sale
Square Footage 3,220 sqft
Price per Sqft $155
Subdivision William Hobby Surv Abs #344
MLS Listing ID 15018391
Sold Date 12/23/24
Style Traditional
Bedrooms 5
Full Baths 4
Half Baths 1
Year Built 2016
Annual Tax Amount $14,944
Tax Year 2023
Lot Size 1.000 Acres
Acres 1.0
Property Description
This expansive two-story home, located on an unrestricted 1+ acre tract off FM 2920 offers a perfect combination of privacy and modern living. Surrounded by woods and featuring a serene pond, the home includes 5 bedrooms and 4.5 bathrooms. The interior is highlighted by a striking spiral staircase that connects the open layout between the first and second floors, enhancing its welcoming ambiance. On the first floor, you'll find a guest room with a private ensuite full bath—ideal for multi-generational living or a home office. The second floor boasts 3 additional bedrooms, a large loft, 2 more bathrooms, a game room, and a media room, perfect for both relaxation and entertainment. This property offers flexibility for those interested in running a home-based business, with ample space and privacy. Recent updates include a new cooktop, mounted microwave, in-tank septic pump, and A/C unit air filters. The property is accessible via a private driveway, making it an ideal secluded retreat!
Location
State TX
County Harris
Area Tomball Southwest
Rooms
Bedroom Description 2 Bedrooms Down,En-Suite Bath,Primary Bed - 1st Floor,Walk-In Closet
Other Rooms 1 Living Area, Family Room, Formal Dining, Gameroom Up, Guest Suite, Media
Master Bathroom Full Secondary Bathroom Down, Half Bath, Primary Bath: Double Sinks, Primary Bath: Separate Shower, Primary Bath: Soaking Tub, Secondary Bath(s): Shower Only, Vanity Area
Den/Bedroom Plus 5
Kitchen Breakfast Bar, Kitchen open to Family Room, Pantry, Pots/Pans Drawers, Second Sink, Walk-in Pantry
Interior
Interior Features Alarm System - Owned, Balcony, Crown Molding, Fire/Smoke Alarm, High Ceiling, Prewired for Alarm System
Heating Central Electric, Heat Pump
Cooling Central Electric, Heat Pump
Flooring Carpet, Tile, Wood
Fireplaces Number 1
Fireplaces Type Electric Fireplace
Exterior
Exterior Feature Back Yard, Patio/Deck, Porch, Side Yard
Parking Features Attached Garage
Garage Spaces 2.0
Roof Type Composition
Street Surface Gravel
Private Pool No
Building
Lot Description Other, Wooded
Faces East
Story 2
Foundation Slab
Lot Size Range 1 Up to 2 Acres
Builder Name Castle Rock
Water Aerobic
Structure Type Brick,Cement Board
New Construction No
Schools
Elementary Schools Grand Oaks Elementary School
Middle Schools Grand Lakes Junior High School
High Schools Tomball High School
School District 53 - Tomball
Others
Senior Community No
Restrictions No Restrictions
Tax ID 043-010-000-0063
Ownership Full Ownership
Energy Description Ceiling Fans,Digital Program Thermostat,Insulation - Blown Fiberglass
Acceptable Financing Cash Sale, Conventional, FHA, Seller May Contribute to Buyer's Closing Costs, USDA Loan, VA
Tax Rate 2.0732
Disclosures Sellers Disclosure
Listing Terms Cash Sale, Conventional, FHA, Seller May Contribute to Buyer's Closing Costs, USDA Loan, VA
Financing Cash Sale,Conventional,FHA,Seller May Contribute to Buyer's Closing Costs,USDA Loan,VA
Special Listing Condition Sellers Disclosure
Read Less Info
Want to know what your home might be worth? Contact us for a FREE valuation!

Our team is ready to help you sell your home for the highest possible price ASAP

Bought with eXp Realty LLC
"My job is to find and attract mastery-based agents to the office, protect the culture, and make sure everyone is happy! "

