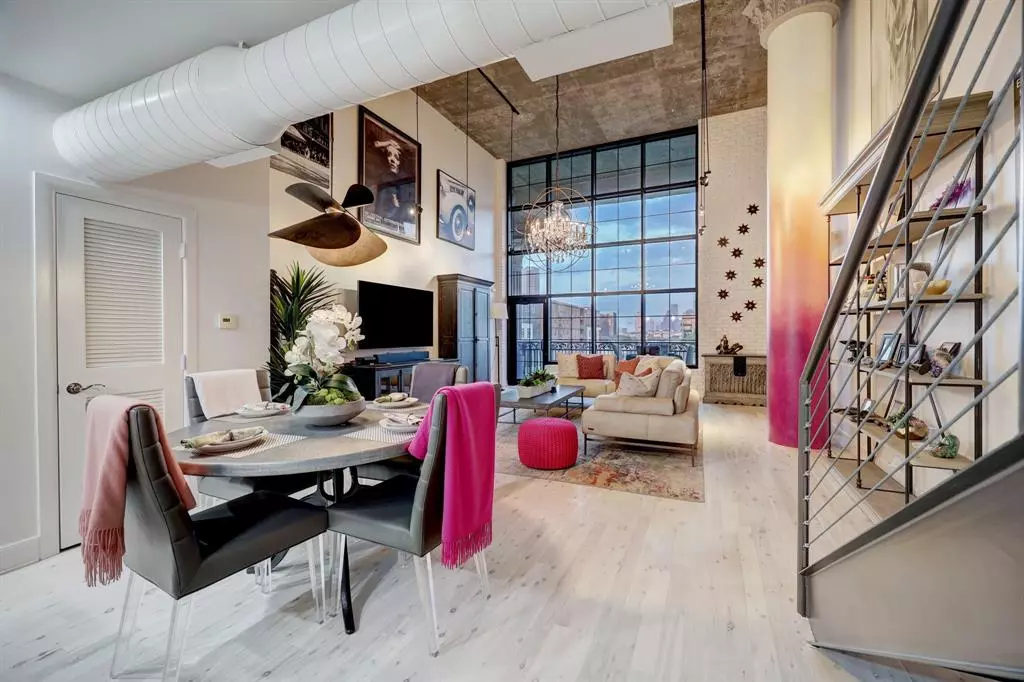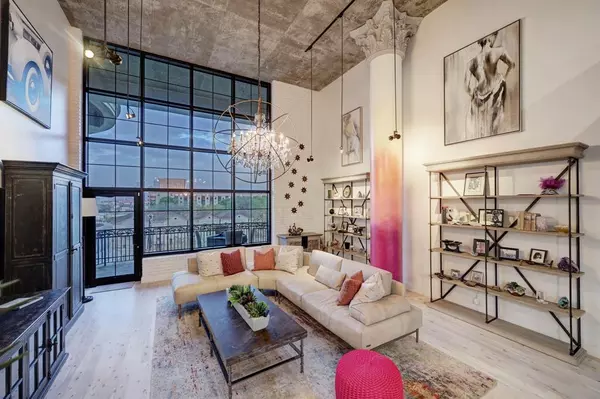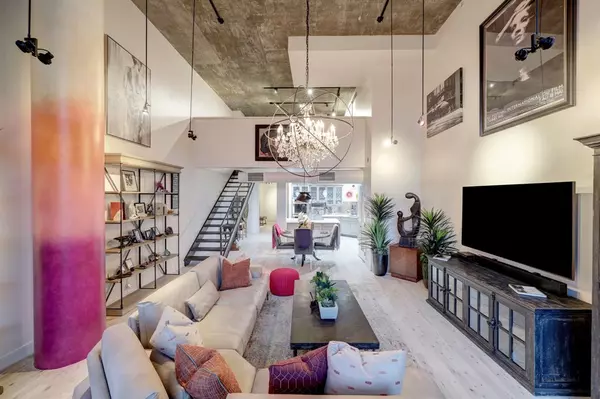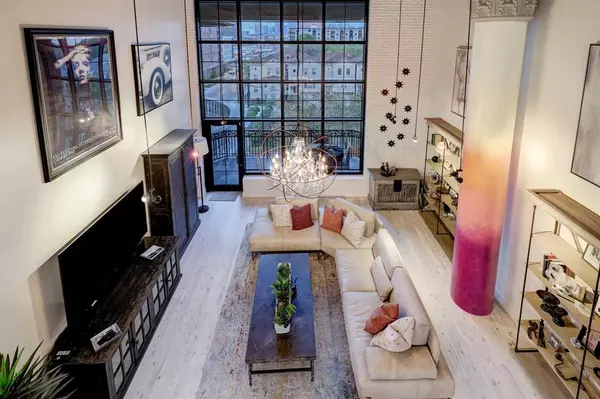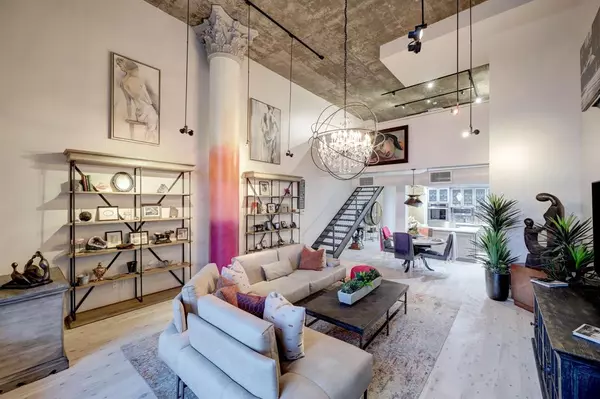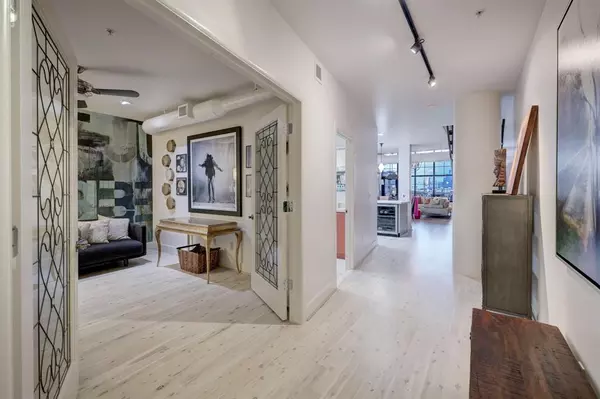$779,000
For more information regarding the value of a property, please contact us for a free consultation.
2 Beds
2 Baths
2,440 SqFt
SOLD DATE : 12/09/2024
Key Details
Property Type Condo
Listing Status Sold
Purchase Type For Sale
Square Footage 2,440 sqft
Price per Sqft $307
Subdivision River Oaks
MLS Listing ID 94509868
Sold Date 12/09/24
Bedrooms 2
Full Baths 2
HOA Fees $1,000/mo
Year Built 2000
Annual Tax Amount $12,152
Tax Year 2023
Property Description
Gorgeous and renovated unit with spectacular views of the downtown. The renovation includes, new water heater (2024) and A/C unit (2024), Dekton kitchen and bath counter tops, primary bedroom coffee bar, and California Closets walk-in. Artistic wall paper in both bedrooms, and wine cooler under coffee bar all added to heighten the experience of this beautiful loft. An artist was hired to paint the main pillar in the living room. Leaded glass doors and cabinets are part of the original design of the unit. The condo comes with an extra storage unit located on the same floor as the unit. Restoration hardware cabinetry in the master bath. Thermadore appliances, and sub zero refrigerator. Extra track lighting was installed in the loft and primary bedroom. A River Oaks zip code and proximity to wonderful new restaurants and shopping make The Renoir Lofts highly sought after.
Location
State TX
County Harris
Area River Oaks Shopping Area
Building/Complex Name RENOIR LOFTS
Rooms
Bedroom Description 1 Bedroom Down - Not Primary BR,1 Bedroom Up,Primary Bed - 2nd Floor,Sitting Area,Walk-In Closet
Other Rooms 1 Living Area, Home Office/Study, Kitchen/Dining Combo, Living Area - 1st Floor, Loft, Utility Room in House
Master Bathroom Full Secondary Bathroom Down, Primary Bath: Double Sinks, Primary Bath: Separate Shower, Primary Bath: Soaking Tub, Secondary Bath(s): Shower Only
Den/Bedroom Plus 2
Kitchen Island w/ Cooktop, Kitchen open to Family Room, Pantry, Soft Closing Drawers, Under Cabinet Lighting
Interior
Interior Features Balcony, Brick Walls, Concrete Walls, Elevator, Fully Sprinklered, Interior Storage Closet, Refrigerator Included
Heating Central Electric
Cooling Central Electric
Flooring Carpet, Marble Floors, Wood
Appliance Dryer Included, Electric Dryer Connection, Refrigerator, Washer Included
Dryer Utilities 1
Exterior
Exterior Feature Balcony/Terrace, Storage, Trash Chute
Pool In Ground
View East
Street Surface Concrete
Total Parking Spaces 2
Private Pool No
Building
Faces West
Unit Features Covered Terrace
Builder Name Randall Davis
New Construction No
Schools
Elementary Schools Baker Montessori School
Middle Schools Lanier Middle School
High Schools Lamar High School (Houston)
School District 27 - Houston
Others
Pets Allowed With Restrictions
HOA Fee Include Building & Grounds,Insurance Common Area,Limited Access,On Site Guard,Porter,Recreational Facilities,Trash Removal,Water and Sewer
Senior Community No
Tax ID 120-780-000-0044
Ownership Full Ownership
Energy Description Ceiling Fans,Digital Program Thermostat,Energy Star Appliances,Energy Star/CFL/LED Lights
Acceptable Financing Cash Sale, Conventional, FHA
Tax Rate 2.01
Disclosures Sellers Disclosure
Listing Terms Cash Sale, Conventional, FHA
Financing Cash Sale,Conventional,FHA
Special Listing Condition Sellers Disclosure
Pets Allowed With Restrictions
Read Less Info
Want to know what your home might be worth? Contact us for a FREE valuation!

Our team is ready to help you sell your home for the highest possible price ASAP

Bought with Keller Williams Memorial
"My job is to find and attract mastery-based agents to the office, protect the culture, and make sure everyone is happy! "

