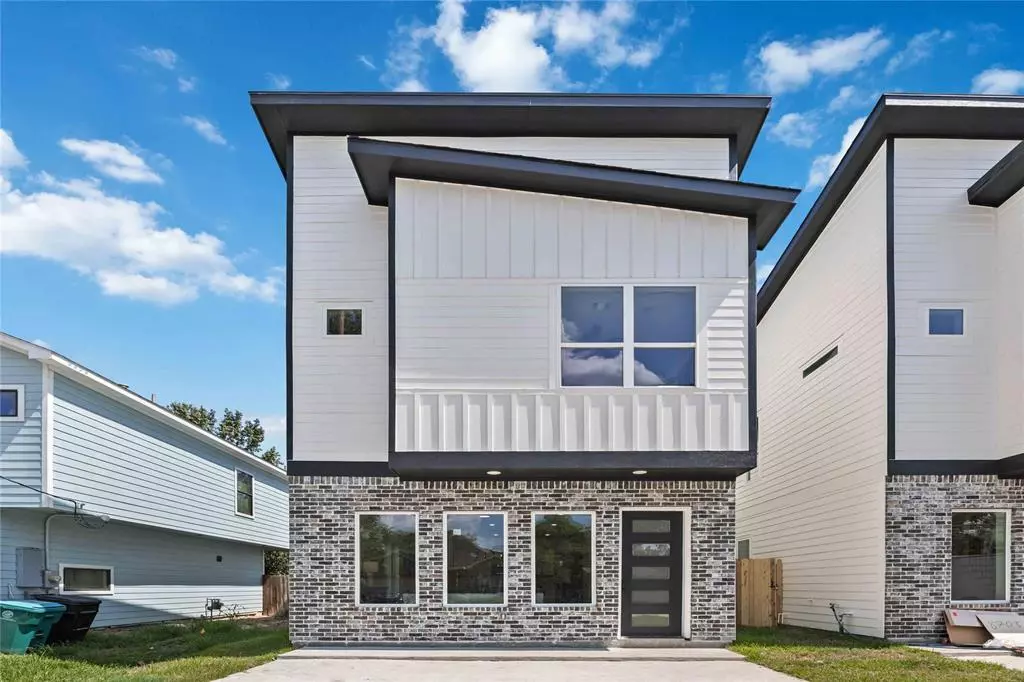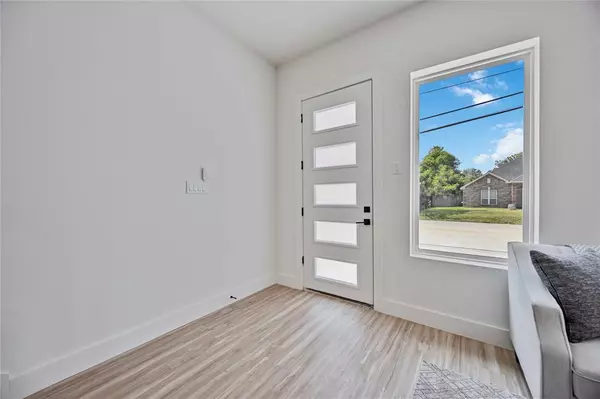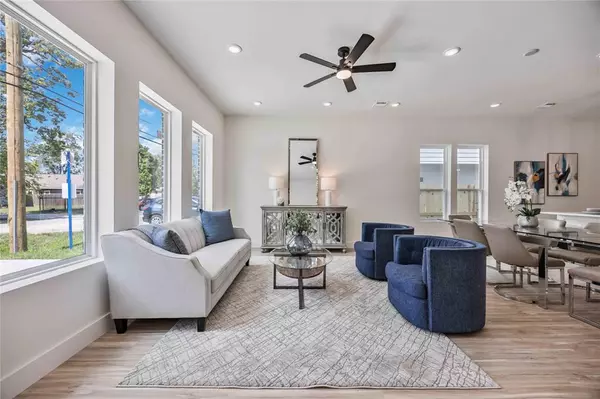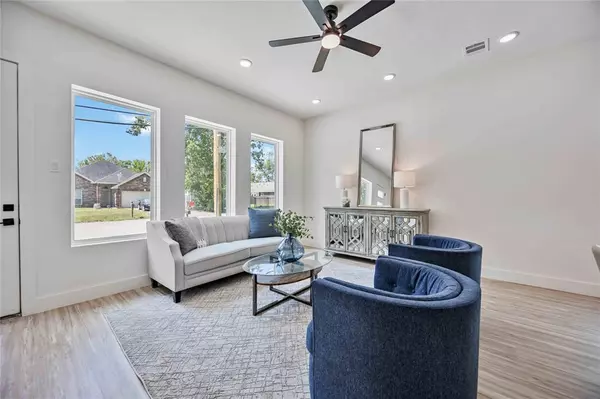$254,900
For more information regarding the value of a property, please contact us for a free consultation.
3 Beds
2.1 Baths
1,550 SqFt
SOLD DATE : 12/27/2024
Key Details
Property Type Single Family Home
Listing Status Sold
Purchase Type For Sale
Square Footage 1,550 sqft
Price per Sqft $164
Subdivision Lincoln City
MLS Listing ID 89541961
Sold Date 12/27/24
Style Contemporary/Modern
Bedrooms 3
Full Baths 2
Half Baths 1
Year Built 2024
Annual Tax Amount $1,126
Tax Year 2023
Lot Size 1,792 Sqft
Property Description
Experience modern living in this stunning new construction 2-story home! Featuring 3 bedrooms and 2.5 baths, this thoughtfully designed layout boasts an open-concept kitchen with a center island and built-in sink, perfect for entertaining and seamlessly flowing into the spacious living room. All three bedrooms are conveniently located upstairs, including the luxurious master suite with a spa-like en suite bathroom featuring a separate shower, soaking tub, and dual vanities for ultimate relaxation. A downstairs laundry room adds convenience, while energy-efficient construction keeps utility bills low. Perfect for urban professionals, or anyone seeking a modern and functional lifestyle, this low-maintenance home is close to shopping, dining, and entertainment. Schedule your showing today!
Location
State TX
County Harris
Area Northwest Houston
Rooms
Bedroom Description All Bedrooms Up,En-Suite Bath,Walk-In Closet
Other Rooms Living/Dining Combo, Utility Room in House
Master Bathroom Half Bath, Primary Bath: Double Sinks, Primary Bath: Separate Shower, Secondary Bath(s): Double Sinks, Secondary Bath(s): Shower Only
Kitchen Island w/o Cooktop, Kitchen open to Family Room, Pantry
Interior
Heating Central Gas
Cooling Central Electric
Exterior
Roof Type Composition
Private Pool No
Building
Lot Description Cleared, Subdivision Lot
Story 2
Foundation Slab
Lot Size Range 0 Up To 1/4 Acre
Builder Name Xclusive Management
Sewer Public Sewer
Water Public Water
Structure Type Cement Board
New Construction Yes
Schools
Elementary Schools Osborne Elementary School
Middle Schools Williams Middle School
High Schools Washington High School
School District 27 - Houston
Others
Senior Community No
Restrictions Unknown
Tax ID 071-090-039-0391
Acceptable Financing Cash Sale, Conventional, FHA, VA
Tax Rate 2.0148
Disclosures No Disclosures
Listing Terms Cash Sale, Conventional, FHA, VA
Financing Cash Sale,Conventional,FHA,VA
Special Listing Condition No Disclosures
Read Less Info
Want to know what your home might be worth? Contact us for a FREE valuation!

Our team is ready to help you sell your home for the highest possible price ASAP

Bought with Keller Williams Realty Metropolitan
"My job is to find and attract mastery-based agents to the office, protect the culture, and make sure everyone is happy! "






