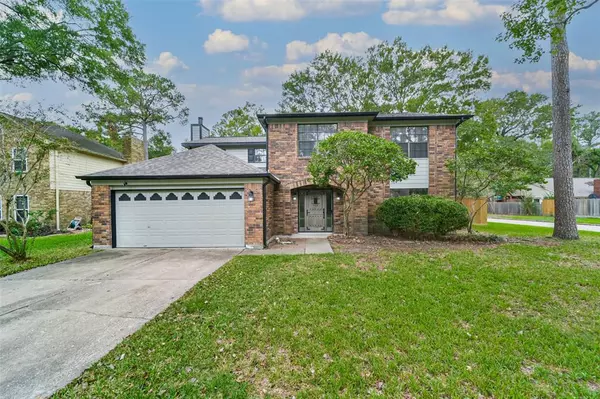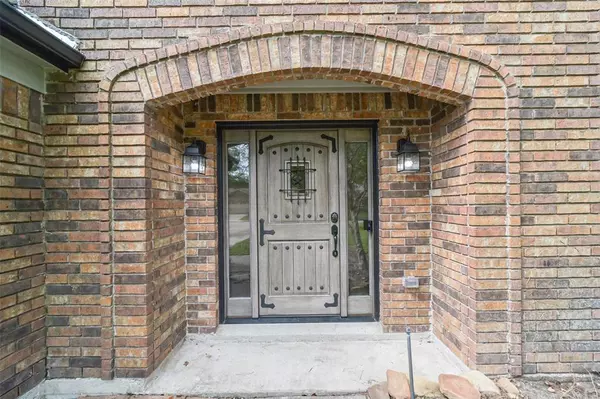$339,900
For more information regarding the value of a property, please contact us for a free consultation.
4 Beds
2.1 Baths
2,152 SqFt
SOLD DATE : 12/27/2024
Key Details
Property Type Single Family Home
Listing Status Sold
Purchase Type For Sale
Square Footage 2,152 sqft
Price per Sqft $153
Subdivision Hunters Ridge Village Sec 04
MLS Listing ID 24458328
Sold Date 12/27/24
Style Traditional
Bedrooms 4
Full Baths 2
Half Baths 1
HOA Fees $31/ann
HOA Y/N 1
Year Built 1986
Annual Tax Amount $6,513
Tax Year 2023
Lot Size 8,095 Sqft
Acres 0.1858
Property Description
Newly remodeled 4 bedroom 2.5 bathroom home in Hunters Ridge Village zoned to highly sought after Kingwood schools! It boasts fresh interior/exterior paint, new electrical panel, wood-look tile flooring throughout downstairs, new carpet upstairs, and designer touches like quartz countertops in the bathrooms/beautiful leathered granite countertops in the kitchen. The custom cabinetry with undermount lighting provides a warm and pleasing ambience. Trane HVAC system installed with UV-C light, digital/wireless thermostat, and new upstairs ductwork in 2018. The heated pool is very inviting with the surface, tile, and coping replaced recently. Garage cabinets and a 10x10 Tuff Shed have also been added for extra storage. This wonderful home is situated on a spacious corner lot and low traffic street ending with a cul-de-sac and is surrounded by mature trees. Greenbelt trail entrances and a park are within walking distance. This house is priced to sell! Schedule your viewing today!
Location
State TX
County Harris
Community Kingwood
Area Kingwood West
Rooms
Bedroom Description All Bedrooms Up,En-Suite Bath,Primary Bed - 2nd Floor,Walk-In Closet
Other Rooms Breakfast Room, Entry, Family Room, Formal Dining, Formal Living, Living Area - 1st Floor, Utility Room in House
Master Bathroom Half Bath, Primary Bath: Double Sinks, Primary Bath: Separate Shower, Primary Bath: Soaking Tub, Secondary Bath(s): Double Sinks, Secondary Bath(s): Soaking Tub
Den/Bedroom Plus 4
Kitchen Kitchen open to Family Room, Pantry, Pots/Pans Drawers, Under Cabinet Lighting
Interior
Interior Features Crown Molding, Fire/Smoke Alarm, Formal Entry/Foyer, Window Coverings
Heating Central Gas
Cooling Central Electric
Flooring Carpet, Tile, Wood
Fireplaces Number 1
Fireplaces Type Gaslog Fireplace
Exterior
Exterior Feature Back Yard, Back Yard Fenced, Patio/Deck, Storage Shed
Parking Features Attached Garage
Garage Spaces 2.0
Garage Description Auto Garage Door Opener, Double-Wide Driveway
Pool Gunite, Heated, In Ground
Roof Type Composition
Private Pool Yes
Building
Lot Description Corner, Cul-De-Sac, Subdivision Lot
Story 2
Foundation Slab
Lot Size Range 0 Up To 1/4 Acre
Sewer Public Sewer
Water Public Water
Structure Type Brick,Cement Board
New Construction No
Schools
Elementary Schools Bear Branch Elementary School (Humble)
Middle Schools Creekwood Middle School
High Schools Kingwood High School
School District 29 - Humble
Others
Senior Community No
Restrictions Deed Restrictions,Unknown
Tax ID 116-404-001-0028
Ownership Full Ownership
Energy Description Attic Vents,Ceiling Fans,Digital Program Thermostat
Acceptable Financing Cash Sale, Conventional, FHA
Tax Rate 2.2694
Disclosures Sellers Disclosure
Listing Terms Cash Sale, Conventional, FHA
Financing Cash Sale,Conventional,FHA
Special Listing Condition Sellers Disclosure
Read Less Info
Want to know what your home might be worth? Contact us for a FREE valuation!

Our team is ready to help you sell your home for the highest possible price ASAP

Bought with JLA Realty
"My job is to find and attract mastery-based agents to the office, protect the culture, and make sure everyone is happy! "






