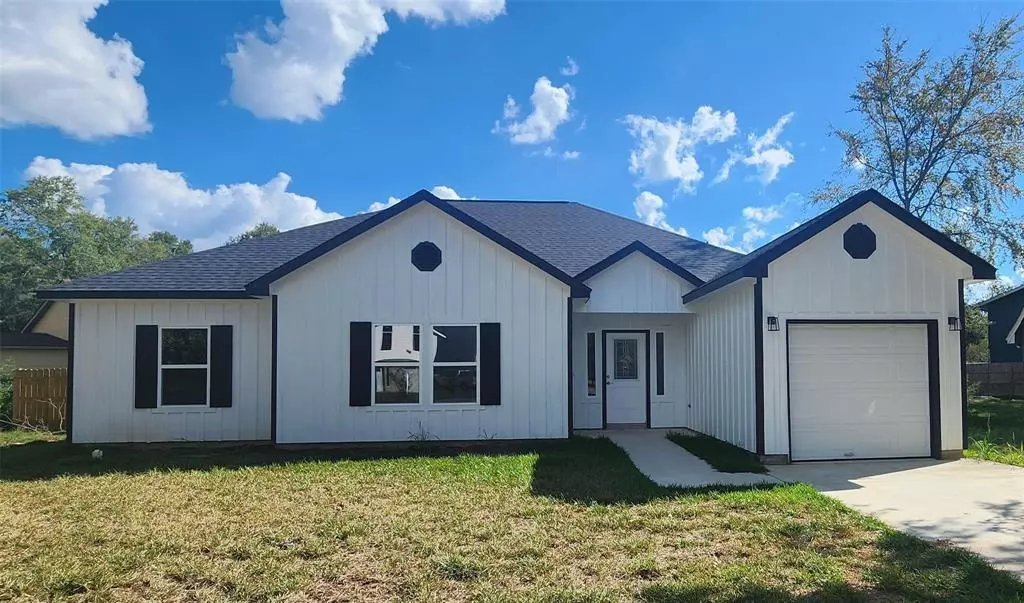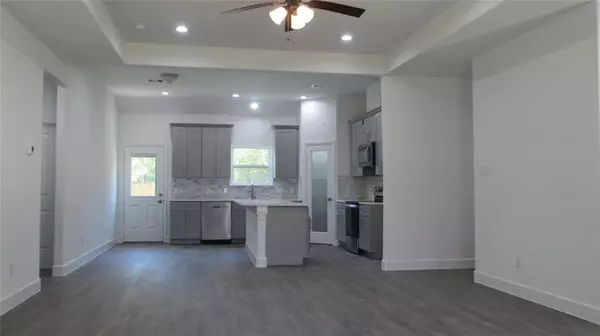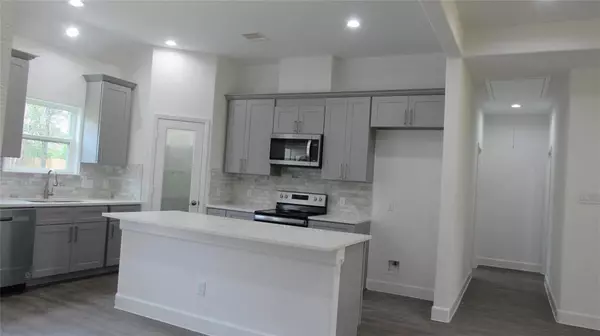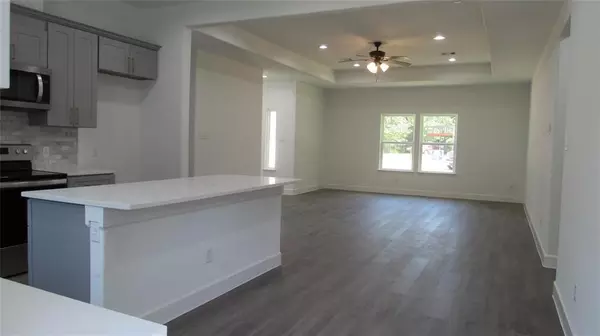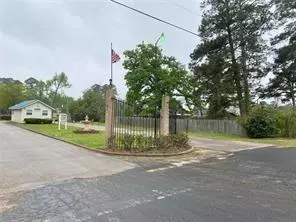$259,000
For more information regarding the value of a property, please contact us for a free consultation.
3 Beds
2 Baths
1,600 SqFt
SOLD DATE : 01/02/2025
Key Details
Property Type Single Family Home
Listing Status Sold
Purchase Type For Sale
Square Footage 1,600 sqft
Price per Sqft $162
Subdivision Memorial Point
MLS Listing ID 82221788
Sold Date 01/02/25
Style Contemporary/Modern
Bedrooms 3
Full Baths 2
HOA Fees $24/mo
HOA Y/N 1
Year Built 2024
Annual Tax Amount $44
Tax Year 2019
Lot Size 7,764 Sqft
Property Description
Discover your dream home nestled in a tranquil gated community. This residence boasts three bedrooms and two bathrooms, seamlessly merging modern features with homely warmth. The open, luminous floor plan encompasses a beautifully designed living area, and the master suite features a generous bedroom with an en-suite bathroom, complete with a separate shower and bathtub. The home's finishes include quartz countertops, high-end appliances, vinyl plank flooring, and tiled bathrooms and wet areas. Additionally, it offers a picket privacy fence for your pets. Revel in summer barbecues or explore Memorial Point's facilities, including a private boat launch, swimming pool, tennis court, community center, and a park for children. This subdivision with lake access is the perfect backdrop for your new home, brought to you with pride by LEA Homes.
Location
State TX
County Polk
Area Lake Livingston Area
Rooms
Bedroom Description All Bedrooms Down,Walk-In Closet
Other Rooms 1 Living Area, Home Office/Study, Kitchen/Dining Combo, Living Area - 1st Floor, Living/Dining Combo, Utility Room in House
Master Bathroom Primary Bath: Double Sinks, Primary Bath: Separate Shower, Two Primary Baths
Den/Bedroom Plus 3
Kitchen Kitchen open to Family Room, Walk-in Pantry
Interior
Heating Central Electric
Cooling Central Electric
Flooring Laminate, Tile
Exterior
Parking Features Attached Garage
Garage Spaces 1.0
Roof Type Composition
Street Surface Concrete
Private Pool No
Building
Lot Description Cleared, Subdivision Lot
Story 1
Foundation Slab
Lot Size Range 0 Up To 1/4 Acre
Builder Name LEA HOMES INC
Sewer Public Sewer
Water Public Water
Structure Type Cement Board
New Construction Yes
Schools
Elementary Schools Lisd Open Enroll
Middle Schools Livingston Junior High School
High Schools Livingston High School
School District 103 - Livingston
Others
Senior Community No
Restrictions Deed Restrictions
Tax ID M1400008000
Energy Description Attic Vents,Ceiling Fans,Digital Program Thermostat,HVAC>13 SEER,Insulated/Low-E windows,Insulation - Blown Fiberglass
Tax Rate 2.0361
Disclosures No Disclosures
Special Listing Condition No Disclosures
Read Less Info
Want to know what your home might be worth? Contact us for a FREE valuation!

Our team is ready to help you sell your home for the highest possible price ASAP

Bought with 1st Class Real Estate Elevate
"My job is to find and attract mastery-based agents to the office, protect the culture, and make sure everyone is happy! "

