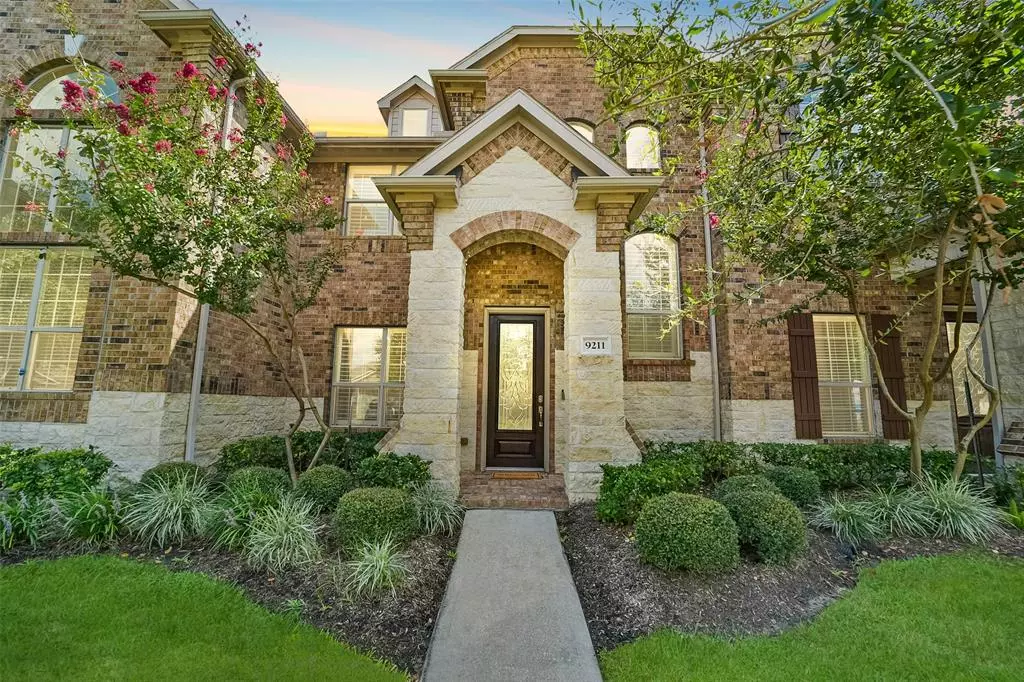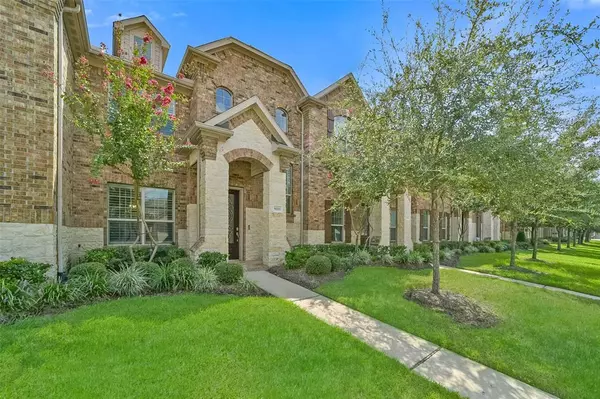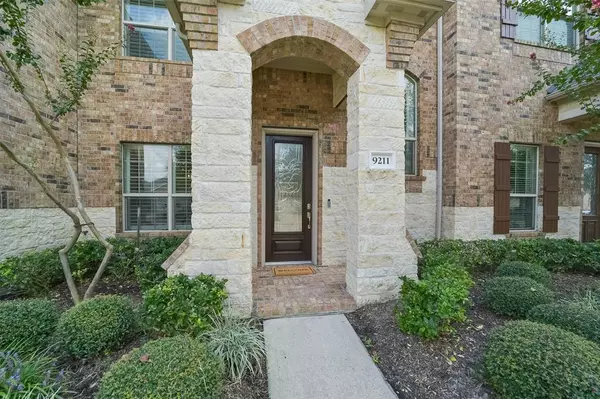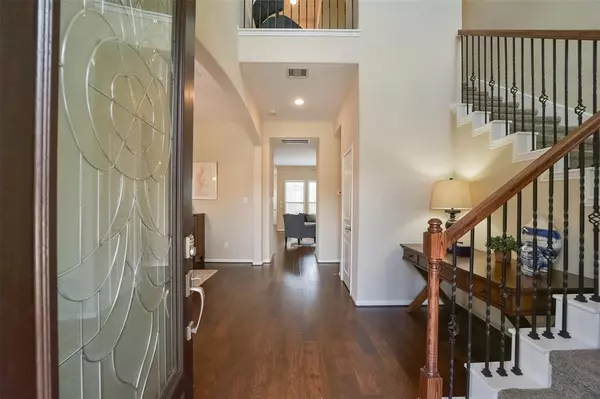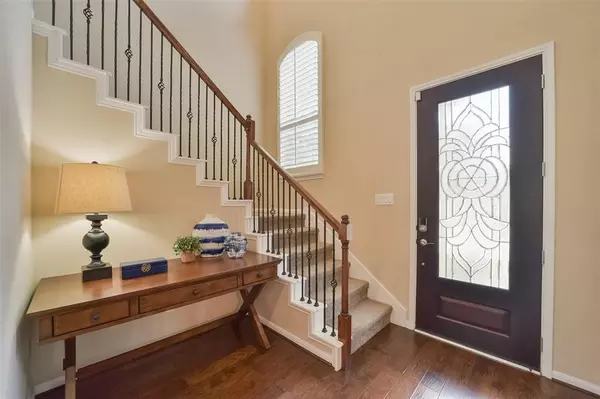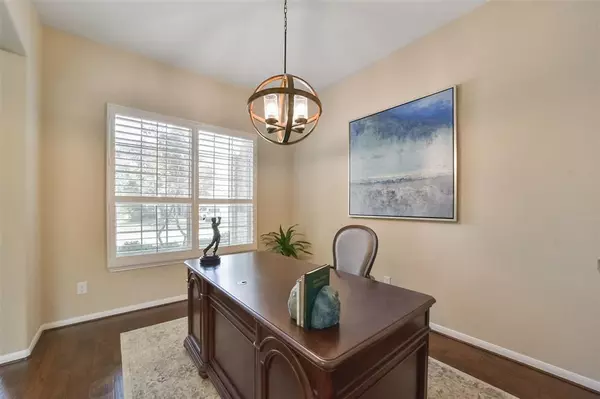$287,000
For more information regarding the value of a property, please contact us for a free consultation.
2 Beds
2.1 Baths
1,769 SqFt
SOLD DATE : 01/08/2025
Key Details
Property Type Townhouse
Sub Type Townhouse
Listing Status Sold
Purchase Type For Sale
Square Footage 1,769 sqft
Price per Sqft $158
Subdivision Vintage Royale
MLS Listing ID 76936209
Sold Date 01/08/25
Style Traditional
Bedrooms 2
Full Baths 2
Half Baths 1
HOA Fees $397/mo
Year Built 2014
Annual Tax Amount $5,862
Tax Year 2023
Lot Size 2,376 Sqft
Property Description
Assumable loan for veterans w/ 3.75% interest rate. Immaculately maintained & move-in ready 2BE/2.5BA townhome in The Vintage Park area! The smart floor plan includes a versatile study (or a perfect dining room) & spacious living areas on the main floor, while the bedrooms are tucked away upstairs for privacy. Enjoy sophisticated touches including wood floors, shutters, high ceilings, contemporary fixtures & neutral paint that create a bright, welcoming atmosphere w/ ample natural light. The open kitchen boasts 42" cabinets, granite countertops & SS appliances, including a gas cooktop. Retreat to the primary suite, complete with a spa-like bath & generous closet. Add'l features include a 2-car garage & a private patio for outdoor relaxation. Located in a vibrant area close to Whole Foods, Aldi, HEB, dining, shopping, medical facilities, entertainment, spas, parks, trails & IAH. With easy access to major highways including 249, Bltwy 8 & 99, this home offers both convenience & comfort.
Location
State TX
County Harris
Area Champions Area
Rooms
Bedroom Description All Bedrooms Up,En-Suite Bath,Primary Bed - 2nd Floor,Sitting Area,Walk-In Closet
Other Rooms Breakfast Room, Entry, Family Room, Home Office/Study, Kitchen/Dining Combo, Living Area - 1st Floor, Utility Room in House
Master Bathroom Half Bath, Primary Bath: Double Sinks, Primary Bath: Separate Shower, Primary Bath: Soaking Tub, Secondary Bath(s): Tub/Shower Combo
Den/Bedroom Plus 2
Kitchen Breakfast Bar, Kitchen open to Family Room, Pantry, Walk-in Pantry
Interior
Interior Features Alarm System - Owned, Fire/Smoke Alarm, Formal Entry/Foyer, High Ceiling, Refrigerator Included, Window Coverings
Heating Central Gas
Cooling Central Electric
Flooring Carpet, Tile, Wood
Appliance Refrigerator
Dryer Utilities 1
Laundry Utility Rm in House
Exterior
Exterior Feature Clubhouse, Fenced, Front Green Space, Patio/Deck, Private Driveway, Sprinkler System
Parking Features Attached Garage
Garage Spaces 2.0
Roof Type Composition
Street Surface Concrete,Curbs,Gutters
Private Pool No
Building
Story 2
Unit Location Cleared
Entry Level Levels 1 and 2
Foundation Slab
Builder Name GreenEco
Water Water District
Structure Type Brick,Stone
New Construction No
Schools
Elementary Schools Brill Elementary School
Middle Schools Ulrich Intermediate School
High Schools Klein Cain High School
School District 32 - Klein
Others
Pets Allowed With Restrictions
HOA Fee Include Clubhouse,Exterior Building,Grounds,Recreational Facilities
Senior Community No
Tax ID 133-802-001-0002
Ownership Full Ownership
Energy Description Attic Vents,Ceiling Fans,Digital Program Thermostat,High-Efficiency HVAC,HVAC>13 SEER,Insulated/Low-E windows
Acceptable Financing Assumable 1st Lien, Cash Sale, Conventional, FHA, VA
Tax Rate 2.1996
Disclosures Mud, Sellers Disclosure
Listing Terms Assumable 1st Lien, Cash Sale, Conventional, FHA, VA
Financing Assumable 1st Lien,Cash Sale,Conventional,FHA,VA
Special Listing Condition Mud, Sellers Disclosure
Pets Allowed With Restrictions
Read Less Info
Want to know what your home might be worth? Contact us for a FREE valuation!

Our team is ready to help you sell your home for the highest possible price ASAP

Bought with Keller Williams Houston Central
"My job is to find and attract mastery-based agents to the office, protect the culture, and make sure everyone is happy! "

