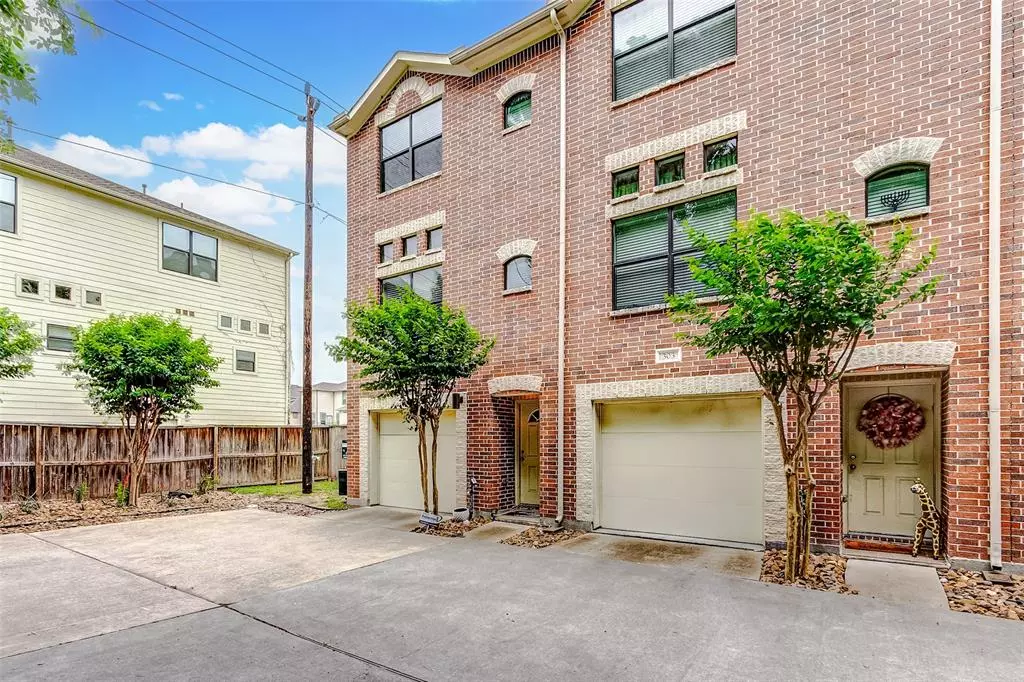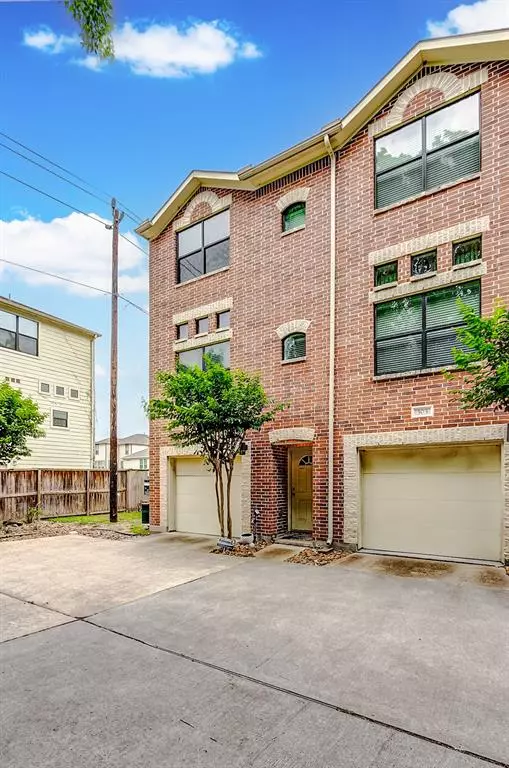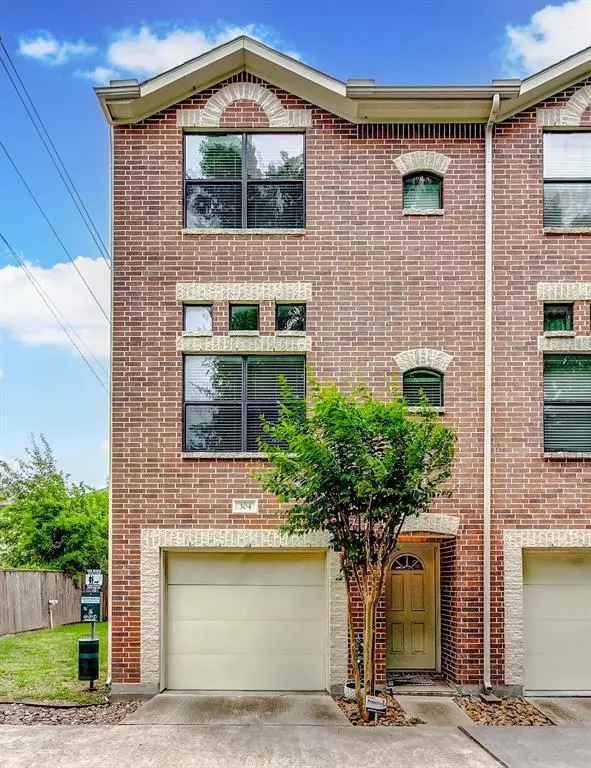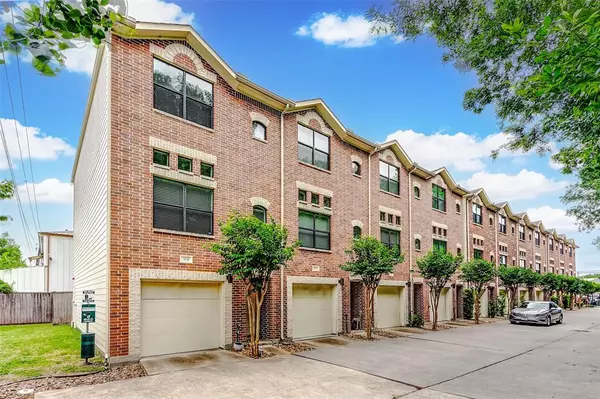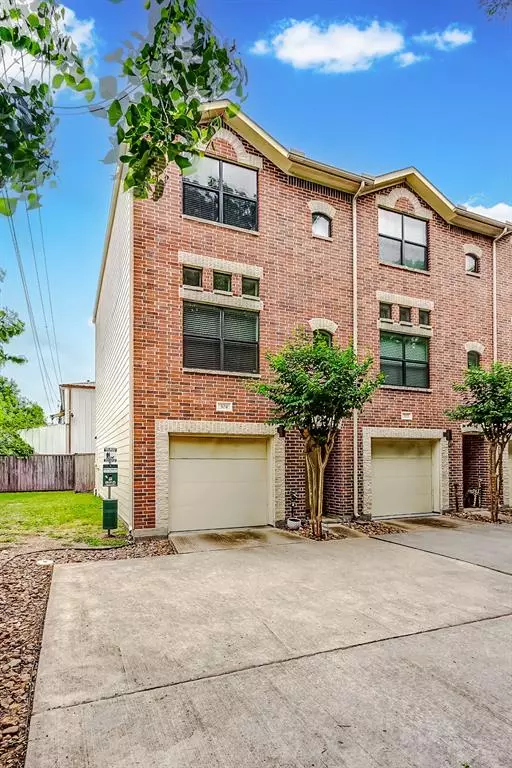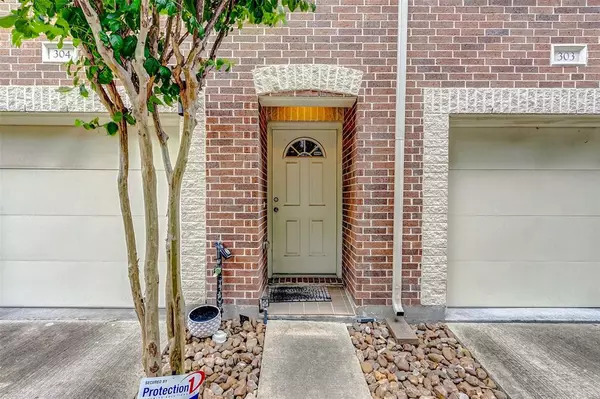$240,000
For more information regarding the value of a property, please contact us for a free consultation.
2 Beds
2 Baths
1,492 SqFt
SOLD DATE : 01/10/2025
Key Details
Property Type Condo
Sub Type Condominium
Listing Status Sold
Purchase Type For Sale
Square Footage 1,492 sqft
Price per Sqft $154
Subdivision Contemporary West Twnhse Condo
MLS Listing ID 59191375
Sold Date 01/10/25
Style Contemporary/Modern,Traditional
Bedrooms 2
Full Baths 2
HOA Fees $315/mo
Year Built 2014
Annual Tax Amount $4,952
Tax Year 2023
Lot Size 2.272 Acres
Property Description
Welcome, in the heart of the city! Nestled in a serene, gated community, this townhome offers perfect blend of urban convenience and peaceful living. Built in 2014, easy access to major highways/streets, proximity to shopping for your retail needs. Step inside to discover three stories of contemporary living space, designed offer functionality and comfort. The ground floor with spacious 2-car garage, complete with AC climate control, ideal for converting into flex room/playroom suit your lifestyle. Ascend to upper levels open-concept living, dining, and kitchen perfect space for entertaining guests or unwinding after a long day. Kitchen features sleek appliances included, ample cabinet space. Upstairs on 3rd floor, cozy bedrooms, including a luxurious master suite with a private ensuite spa, walk-in closet, peaceful retreat at the end of the day. Convenient location, townhome offers opportunity for city living. Don't miss your chance to make this your new home sweet home!
Location
State TX
County Harris
Area Briarmeadow/Tanglewilde
Rooms
Bedroom Description All Bedrooms Up,Primary Bed - 3rd Floor,Walk-In Closet
Other Rooms 1 Living Area, Formal Dining, Living Area - 2nd Floor, Utility Room in House
Master Bathroom Primary Bath: Jetted Tub, Primary Bath: Separate Shower, Secondary Bath(s): Tub/Shower Combo
Kitchen Breakfast Bar, Pantry
Interior
Interior Features 2 Staircases, Alarm System - Owned, Brick Walls, Fire/Smoke Alarm, High Ceiling, Refrigerator Included, Spa/Hot Tub
Heating Central Electric, Other Heating
Cooling Central Electric, Window Units
Flooring Carpet, Tile, Wood
Appliance Dryer Included, Washer Included
Laundry Utility Rm in House
Exterior
Exterior Feature Fenced, Side Green Space
Parking Features Attached Garage
Garage Spaces 2.0
Roof Type Composition,Other
Street Surface Asphalt,Concrete
Accessibility Automatic Gate
Private Pool No
Building
Story 3
Entry Level Levels 1, 2 and 3
Foundation Slab
Sewer Public Sewer
Structure Type Brick,Other,Unknown
New Construction No
Schools
Elementary Schools Piney Point Elementary School
Middle Schools Revere Middle School
High Schools Wisdom High School
School District 27 - Houston
Others
HOA Fee Include Other
Senior Community No
Tax ID 127-895-021-0004
Acceptable Financing Cash Sale, Conventional
Tax Rate 2.0148
Disclosures Sellers Disclosure
Listing Terms Cash Sale, Conventional
Financing Cash Sale,Conventional
Special Listing Condition Sellers Disclosure
Read Less Info
Want to know what your home might be worth? Contact us for a FREE valuation!

Our team is ready to help you sell your home for the highest possible price ASAP

Bought with eXp Realty LLC
"My job is to find and attract mastery-based agents to the office, protect the culture, and make sure everyone is happy! "

