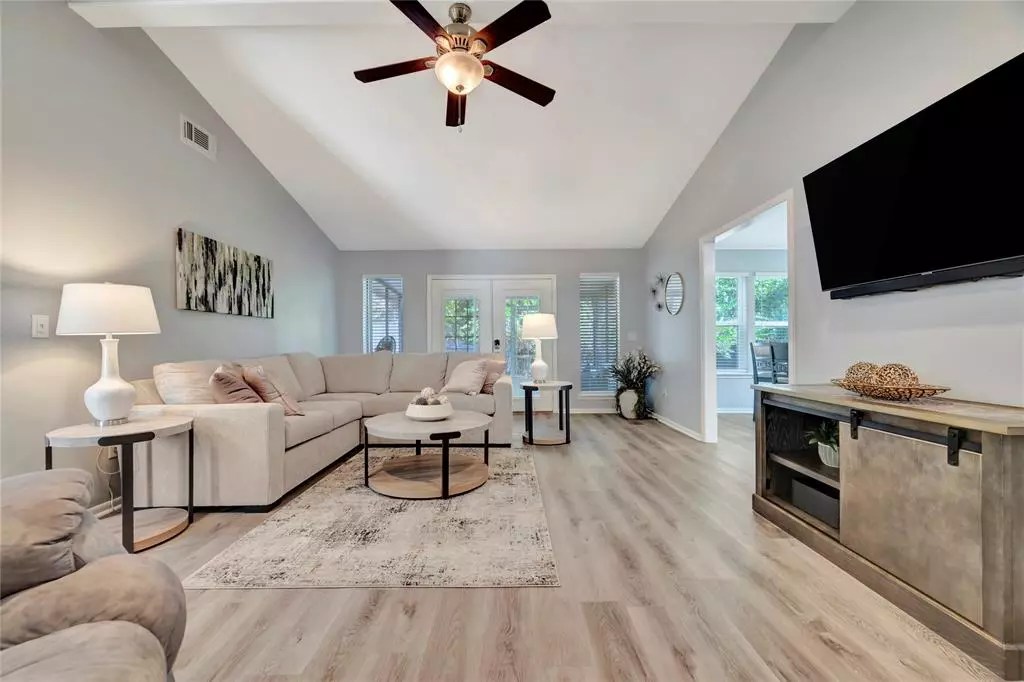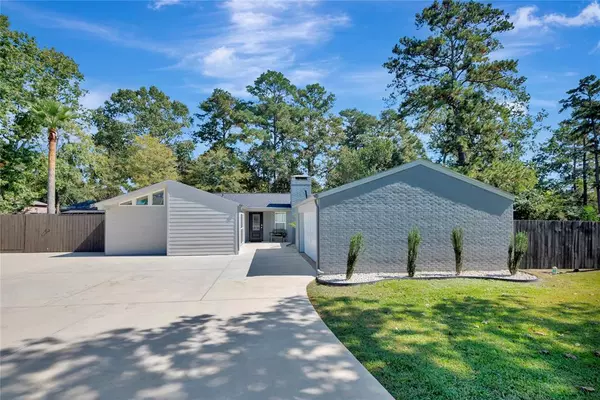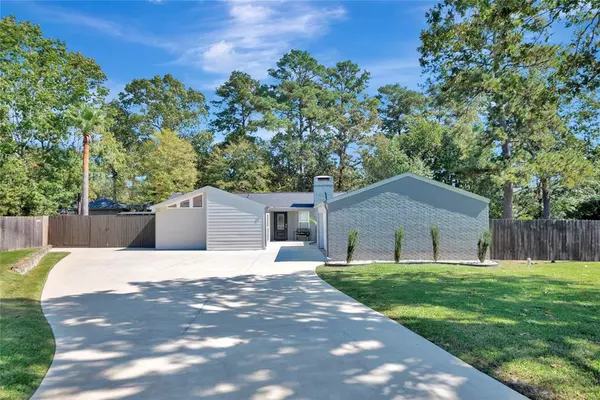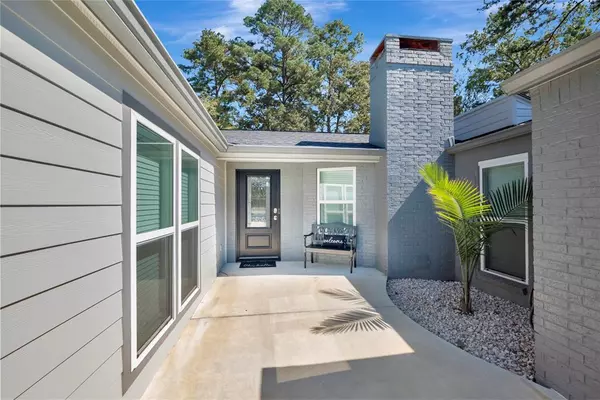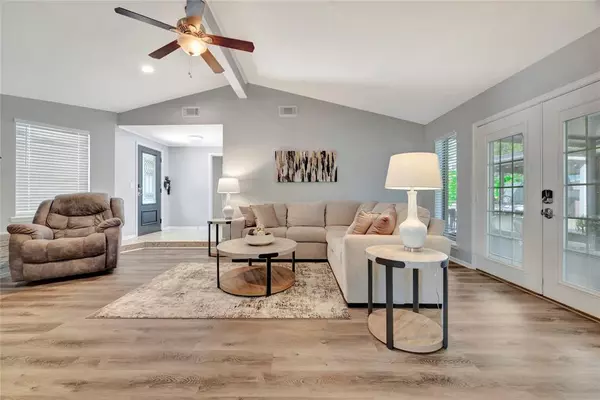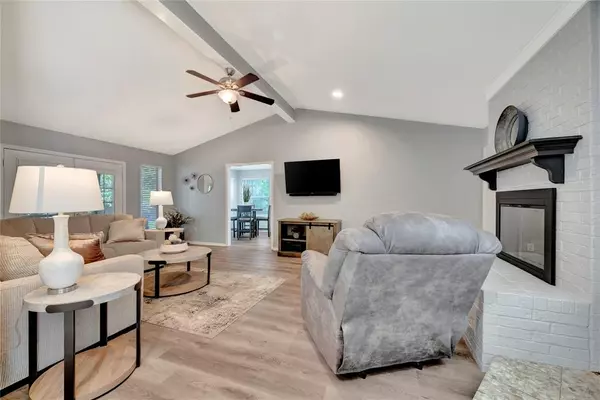$357,500
For more information regarding the value of a property, please contact us for a free consultation.
3 Beds
2 Baths
1,993 SqFt
SOLD DATE : 01/10/2025
Key Details
Property Type Single Family Home
Listing Status Sold
Purchase Type For Sale
Square Footage 1,993 sqft
Price per Sqft $169
Subdivision Crown Colony #2
MLS Listing ID 75001038
Sold Date 01/10/25
Style Contemporary/Modern,Traditional
Bedrooms 3
Full Baths 2
HOA Fees $25/ann
HOA Y/N 1
Year Built 1978
Annual Tax Amount $4,106
Tax Year 2024
Lot Size 0.494 Acres
Acres 0.4936
Property Description
Welcome home to Colonial Court in Crown Colony, modern living nestled at the back corner of a quiet cul de sac! Expansive driveway, sparkling swimming pool, newly remodeled exterior & interior are perfect for entertaining. Enter the beautiful front door, and it boasts vaulted ceilings, a cozy fireplace in the living room while sunlight pours in through the sunroom windows & doors, inviting the outside in! Galley kitchen, gleaming stainless steel appliances, pantry, granite countertops all inspire your creativity as the dining area with large updated windows overlook the backyard. Formal dining room is currently used as an office, could easily be a fourth bedroom. Tranquility envelops you as you move to the oversized primary bedroom, a serene retreat, with large french doors that lead to the backyard pool oasis! It has 2 large walkin closets, ensuite bathroom, granite vanity & double sinks, renovated shower & soaker tub. Impressive deck, cabana, seating areas & lush yard are a must see!
Location
State TX
County Angelina
Area Angelina County
Interior
Interior Features Crown Molding, Fire/Smoke Alarm, Formal Entry/Foyer, High Ceiling, Window Coverings
Heating Central Gas
Cooling Central Electric
Flooring Vinyl Plank
Fireplaces Number 1
Fireplaces Type Gaslog Fireplace, Wood Burning Fireplace
Exterior
Exterior Feature Back Yard, Back Yard Fenced, Controlled Subdivision Access, Covered Patio/Deck, Fully Fenced, Patio/Deck, Screened Porch, Sprinkler System, Subdivision Tennis Court
Parking Features Attached Garage
Garage Spaces 2.0
Garage Description Additional Parking, Auto Garage Door Opener, Double-Wide Driveway
Pool Gunite, In Ground
Roof Type Composition
Street Surface Asphalt,Curbs
Private Pool Yes
Building
Lot Description Corner, Cul-De-Sac, In Golf Course Community, Subdivision Lot
Story 1
Foundation Slab
Lot Size Range 1/4 Up to 1/2 Acre
Sewer Public Sewer
Water Public Water
Structure Type Brick,Cement Board,Wood
New Construction No
Schools
Elementary Schools Anderson Elementary (Lufkin)
Middle Schools Lufkin Middle School
High Schools Lufkin High School
School District 186 - Lufkin
Others
HOA Fee Include Courtesy Patrol,Limited Access Gates,Recreational Facilities
Senior Community No
Restrictions Deed Restrictions
Tax ID 44276
Energy Description Attic Vents,Ceiling Fans,Digital Program Thermostat,Energy Star Appliances,Energy Star/CFL/LED Lights,High-Efficiency HVAC,HVAC>15 SEER,Insulated/Low-E windows,Insulation - Blown Fiberglass
Disclosures Sellers Disclosure
Special Listing Condition Sellers Disclosure
Read Less Info
Want to know what your home might be worth? Contact us for a FREE valuation!

Our team is ready to help you sell your home for the highest possible price ASAP

Bought with 2011 AMERICAN REAL ESTATE CO. LLC
"My job is to find and attract mastery-based agents to the office, protect the culture, and make sure everyone is happy! "

