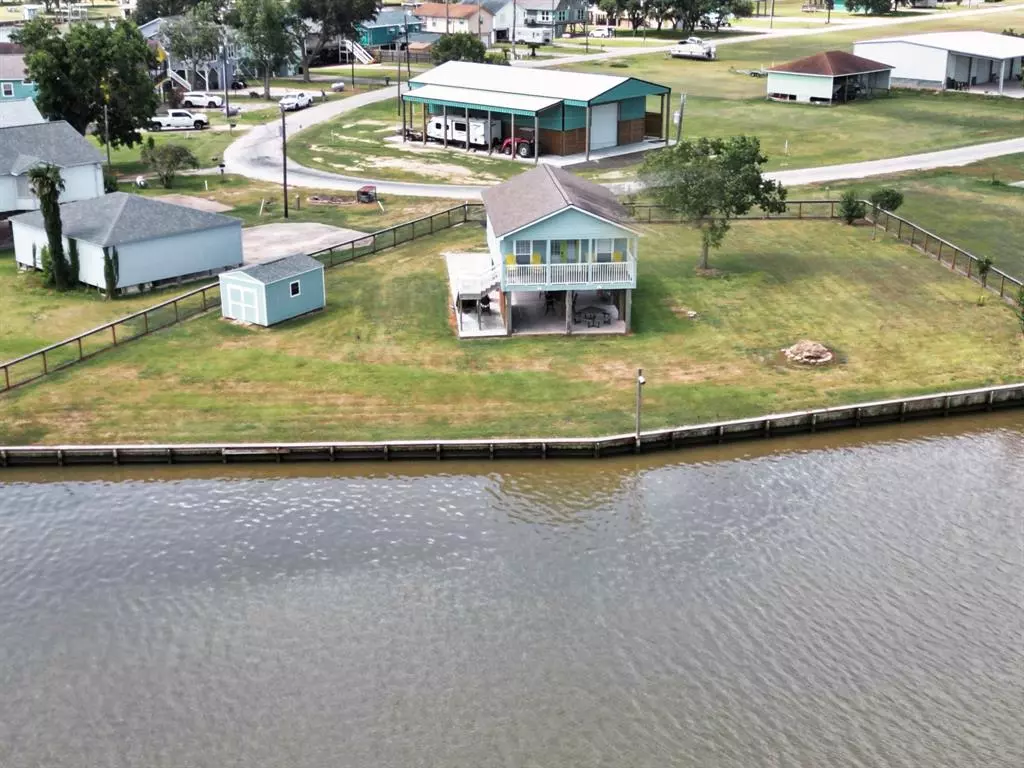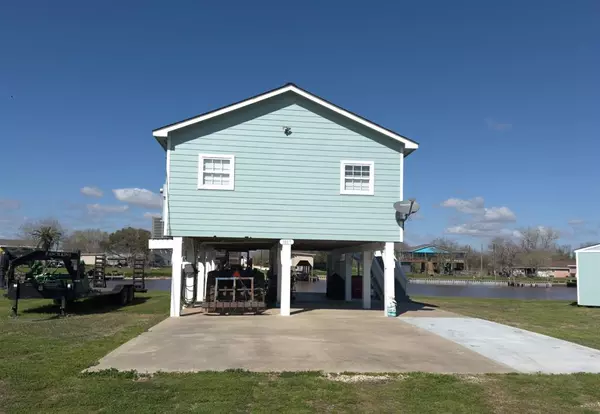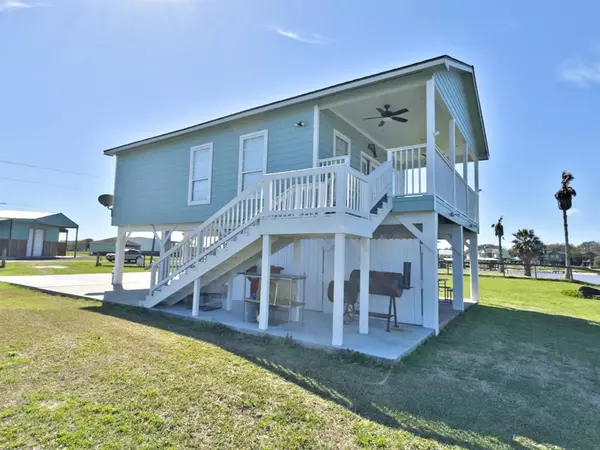2 Beds
1 Bath
768 SqFt
2 Beds
1 Bath
768 SqFt
Key Details
Property Type Single Family Home
Listing Status Active
Purchase Type For Sale
Square Footage 768 sqft
Price per Sqft $564
Subdivision Caney Creek Haven Sec 4
MLS Listing ID 95803535
Style Contemporary/Modern
Bedrooms 2
Full Baths 1
HOA Fees $175/ann
HOA Y/N 1
Year Built 2002
Annual Tax Amount $8,457
Tax Year 2023
Lot Size 0.552 Acres
Acres 0.552
Property Description
Location
State TX
County Matagorda
Rooms
Bedroom Description All Bedrooms Down
Other Rooms 1 Living Area, Kitchen/Dining Combo, Living/Dining Combo
Master Bathroom No Primary, Secondary Bath(s): Shower Only
Kitchen Breakfast Bar, Island w/o Cooktop
Interior
Interior Features Dryer Included, Refrigerator Included, Washer Included
Heating Central Electric
Cooling Central Electric
Flooring Vinyl
Exterior
Exterior Feature Back Yard Fenced, Covered Patio/Deck, Fully Fenced, Porch, Private Driveway, Side Yard, Storage Shed
Garage Description Double-Wide Driveway, Workshop
Waterfront Description Bulkhead,River View,Riverfront
Roof Type Composition
Street Surface Asphalt
Private Pool No
Building
Lot Description Water View, Waterfront
Dwelling Type Free Standing
Story 1
Foundation On Stilts
Lot Size Range 1/2 Up to 1 Acre
Sewer Public Sewer
Water Public Water
Structure Type Cement Board,Wood
New Construction No
Schools
Elementary Schools Van Vleck Elementary School
Middle Schools Van Vleck Junior High School
High Schools Van Vleck High School
School District 134 - Van Vleck
Others
HOA Fee Include Recreational Facilities
Senior Community No
Restrictions Deed Restrictions
Tax ID 30285
Energy Description Ceiling Fans
Acceptable Financing Cash Sale, Conventional
Tax Rate 2.325
Disclosures Mud, Sellers Disclosure
Listing Terms Cash Sale, Conventional
Financing Cash Sale,Conventional
Special Listing Condition Mud, Sellers Disclosure

"My job is to find and attract mastery-based agents to the office, protect the culture, and make sure everyone is happy! "






