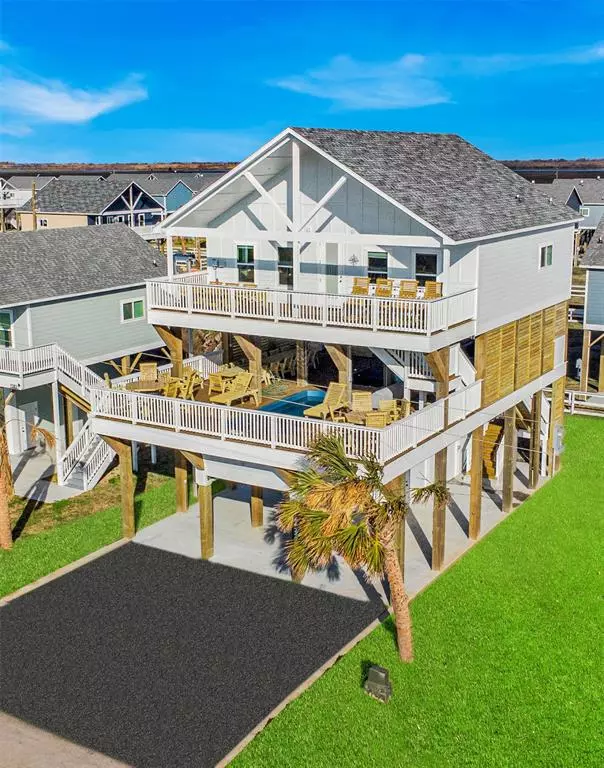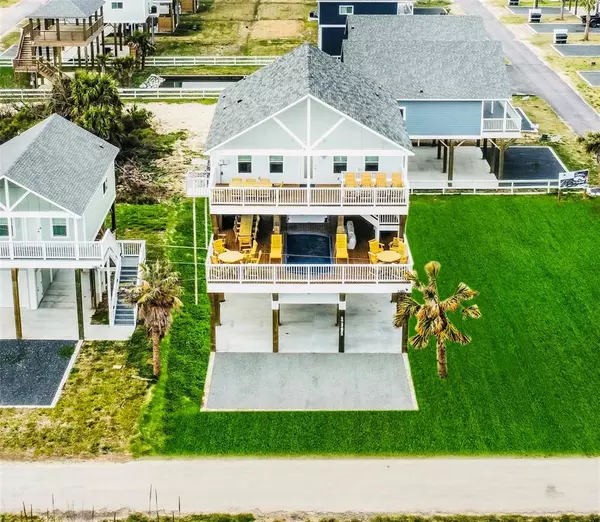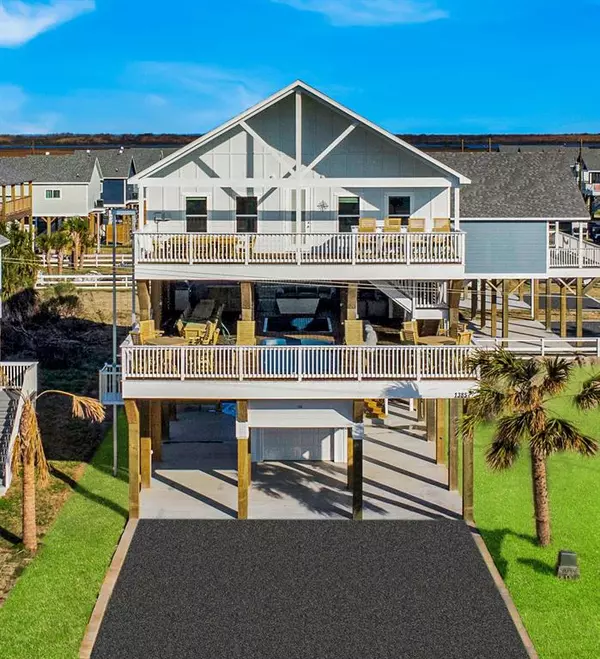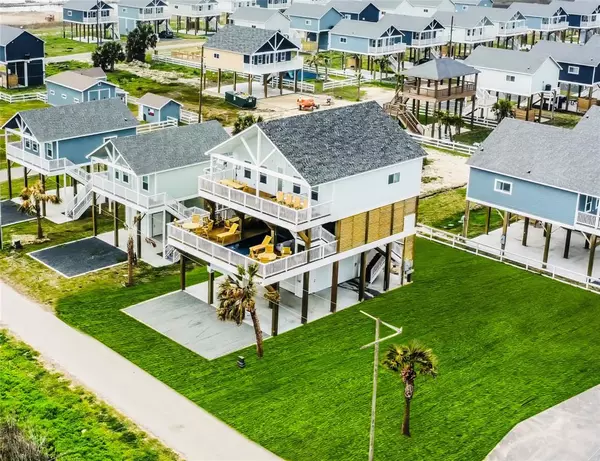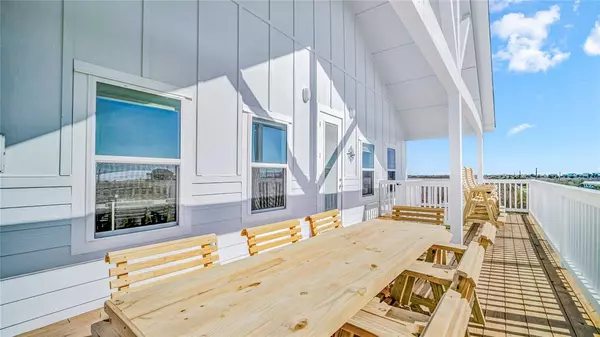3 Beds
3.1 Baths
1,792 SqFt
3 Beds
3.1 Baths
1,792 SqFt
Key Details
Property Type Single Family Home
Listing Status Active
Purchase Type For Sale
Square Footage 1,792 sqft
Price per Sqft $270
Subdivision Villas At Pelican Pass
MLS Listing ID 61920413
Style Other Style
Bedrooms 3
Full Baths 3
Half Baths 1
HOA Fees $68/mo
HOA Y/N 1
Lot Size 5,000 Sqft
Property Description
Location
State TX
County Galveston
Area Caplen
Rooms
Bedroom Description All Bedrooms Up,Built-In Bunk Beds
Other Rooms 1 Living Area, Family Room, Kitchen/Dining Combo, Living/Dining Combo, Loft, Utility Room in House
Master Bathroom Primary Bath: Shower Only, Secondary Bath(s): Tub/Shower Combo
Kitchen Breakfast Bar, Island w/o Cooktop, Kitchen open to Family Room
Interior
Interior Features Balcony, Fire/Smoke Alarm, High Ceiling
Heating Central Electric
Cooling Central Electric
Flooring Engineered Wood
Exterior
Exterior Feature Balcony, Covered Patio/Deck, Patio/Deck, Porch
Parking Features Attached/Detached Garage
Garage Spaces 1.0
Waterfront Description Bay View,Beach View,Canal View,Gulf View
Roof Type Composition
Street Surface Asphalt
Private Pool No
Building
Lot Description Water View
Dwelling Type Free Standing
Faces East
Story 1
Foundation On Stilts
Lot Size Range 0 Up To 1/4 Acre
Builder Name Tri Contracting
Sewer Septic Tank
Structure Type Cement Board,Wood
New Construction Yes
Schools
Elementary Schools High Island School
Middle Schools High Island School
High Schools High Island School
School District 25 - High Island
Others
Senior Community No
Restrictions Deed Restrictions
Tax ID 5706-0002-0001-000
Ownership Full Ownership
Energy Description Attic Vents,Ceiling Fans,High-Efficiency HVAC,Storm Windows
Acceptable Financing Cash Sale, Conventional, Investor, VA
Disclosures Sellers Disclosure
Listing Terms Cash Sale, Conventional, Investor, VA
Financing Cash Sale,Conventional,Investor,VA
Special Listing Condition Sellers Disclosure

"My job is to find and attract mastery-based agents to the office, protect the culture, and make sure everyone is happy! "

