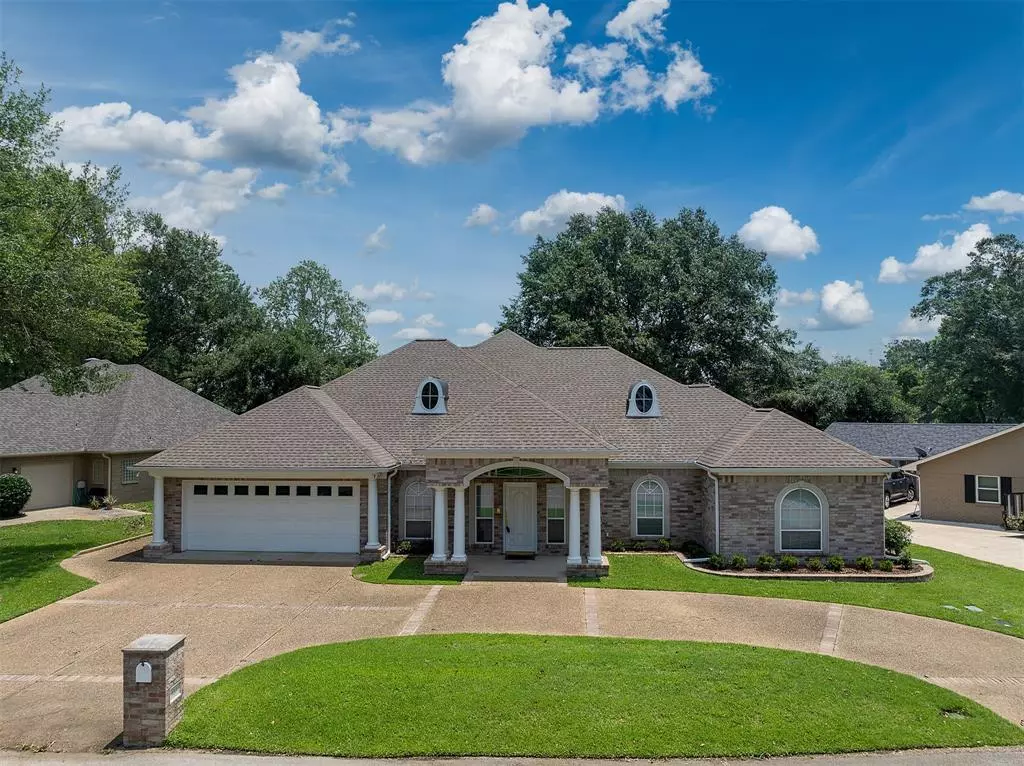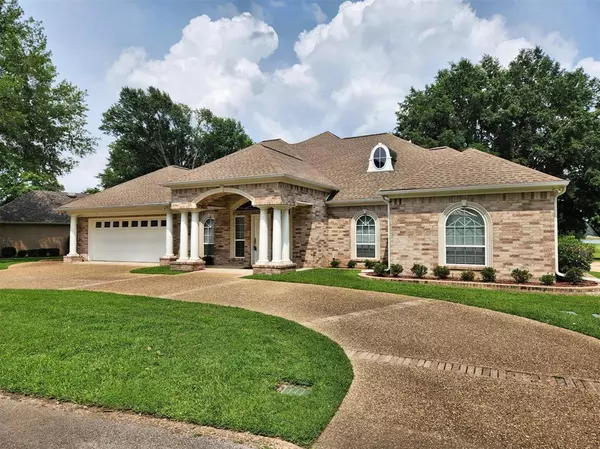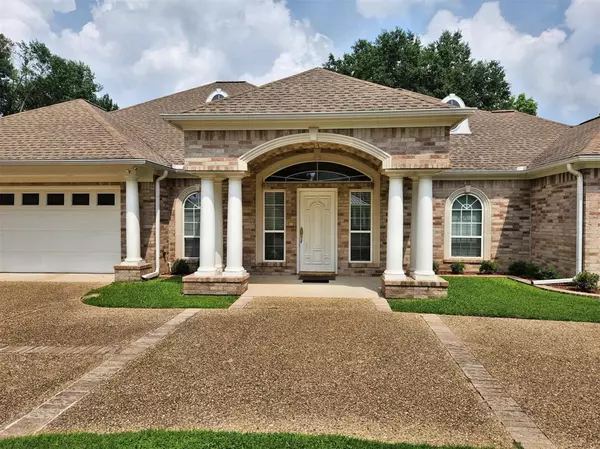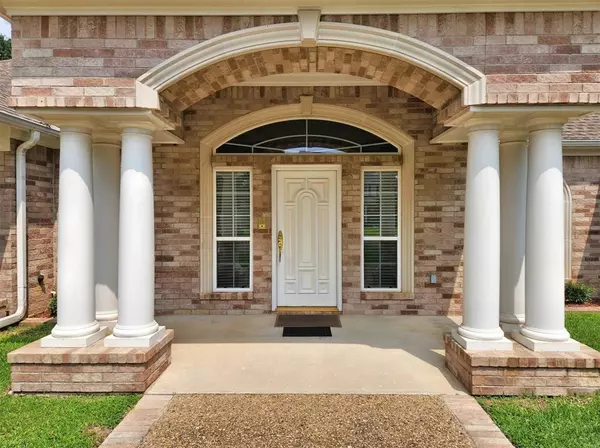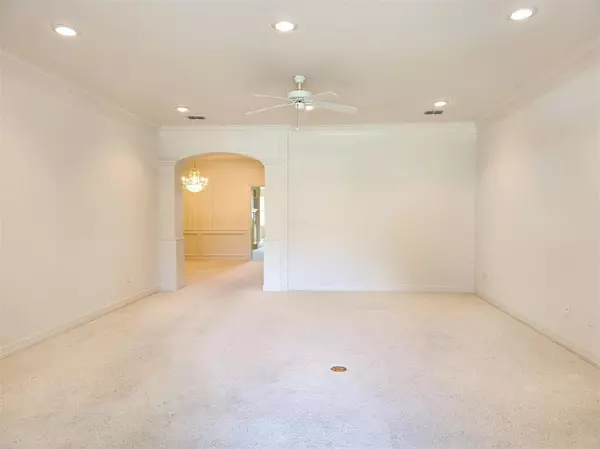3 Beds
2.1 Baths
3,388 SqFt
3 Beds
2.1 Baths
3,388 SqFt
Key Details
Property Type Single Family Home
Listing Status Pending
Purchase Type For Sale
Square Footage 3,388 sqft
Price per Sqft $143
Subdivision Emerald Bay
MLS Listing ID 3486951
Style Traditional
Bedrooms 3
Full Baths 2
Half Baths 1
HOA Fees $391/mo
HOA Y/N 1
Year Built 2002
Annual Tax Amount $7,266
Tax Year 2023
Lot Size 0.307 Acres
Acres 0.31
Property Description
Location
State TX
County Smith
Rooms
Bedroom Description En-Suite Bath,Sitting Area,Walk-In Closet
Other Rooms Breakfast Room, Family Room, Formal Dining, Formal Living, Home Office/Study, Kitchen/Dining Combo, Sun Room, Utility Room in House
Master Bathroom Half Bath, Primary Bath: Double Sinks, Primary Bath: Separate Shower, Primary Bath: Soaking Tub, Secondary Bath(s): Tub/Shower Combo
Kitchen Pantry
Interior
Heating Central Electric
Cooling Central Electric
Fireplaces Number 1
Exterior
Parking Features Attached Garage
Garage Spaces 2.0
Waterfront Description Lake View
Roof Type Composition
Private Pool No
Building
Lot Description On Golf Course, Subdivision Lot, Water View
Dwelling Type Free Standing
Faces West
Story 1
Foundation Slab
Lot Size Range 1/4 Up to 1/2 Acre
Water Water District
Structure Type Brick,Stone
New Construction No
Schools
Elementary Schools Bullard Elementary School
Middle Schools Bullard Middle School
High Schools Bullard High School
School District 284 - Bullard
Others
HOA Fee Include Clubhouse,Courtesy Patrol,Grounds,Limited Access Gates,On Site Guard,Other,Recreational Facilities
Senior Community No
Restrictions Restricted
Tax ID 18027-0002-90-0002000
Tax Rate 1.6641
Disclosures No Disclosures
Special Listing Condition No Disclosures

"My job is to find and attract mastery-based agents to the office, protect the culture, and make sure everyone is happy! "

