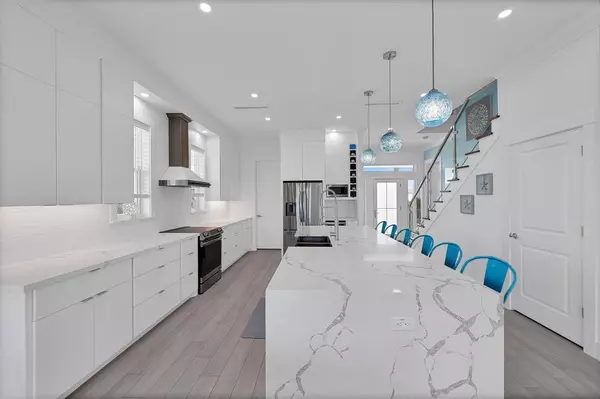4 Beds
4.1 Baths
2,628 SqFt
4 Beds
4.1 Baths
2,628 SqFt
Key Details
Property Type Single Family Home
Listing Status Active
Purchase Type For Sale
Square Footage 2,628 sqft
Price per Sqft $520
Subdivision Pointe West Sec 1 2005
MLS Listing ID 65040185
Style Other Style
Bedrooms 4
Full Baths 4
Half Baths 1
HOA Fees $1,050/qua
HOA Y/N 1
Year Built 2022
Annual Tax Amount $1,204
Tax Year 2023
Lot Size 0.292 Acres
Acres 0.2918
Property Description
Location
State TX
County Galveston
Area West End
Rooms
Bedroom Description 1 Bedroom Down - Not Primary BR,Built-In Bunk Beds,En-Suite Bath,Primary Bed - 2nd Floor,Walk-In Closet
Other Rooms 1 Living Area, Kitchen/Dining Combo, Living Area - 1st Floor, Living/Dining Combo
Master Bathroom Full Secondary Bathroom Down, Half Bath, Primary Bath: Double Sinks, Primary Bath: Separate Shower, Primary Bath: Soaking Tub
Den/Bedroom Plus 4
Kitchen Butler Pantry, Island w/ Cooktop, Kitchen open to Family Room, Pantry, Pot Filler, Pots/Pans Drawers, Soft Closing Cabinets, Soft Closing Drawers, Under Cabinet Lighting, Walk-in Pantry
Interior
Interior Features Balcony, Dryer Included, Refrigerator Included, Washer Included
Heating Central Electric
Cooling Central Electric
Flooring Tile
Exterior
Exterior Feature Back Green Space, Balcony, Patio/Deck
Parking Features Attached Garage
Garage Spaces 2.0
Garage Description Golf Cart Garage
Waterfront Description Bay View,Beach View,Gulf View
Roof Type Composition
Private Pool No
Building
Lot Description Corner, Water View
Dwelling Type Free Standing
Story 2
Foundation On Stilts
Lot Size Range 0 Up To 1/4 Acre
Sewer Public Sewer
Water Public Water
Structure Type Cement Board
New Construction No
Schools
Elementary Schools Gisd Open Enroll
Middle Schools Gisd Open Enroll
High Schools Ball High School
School District 22 - Galveston
Others
HOA Fee Include Clubhouse,Recreational Facilities
Senior Community No
Restrictions Deed Restrictions
Tax ID 5911-0006-0001-000
Ownership Full Ownership
Tax Rate 1.7222
Disclosures HOA First Right of Refusal, Other Disclosures, Sellers Disclosure
Special Listing Condition HOA First Right of Refusal, Other Disclosures, Sellers Disclosure

"My job is to find and attract mastery-based agents to the office, protect the culture, and make sure everyone is happy! "






