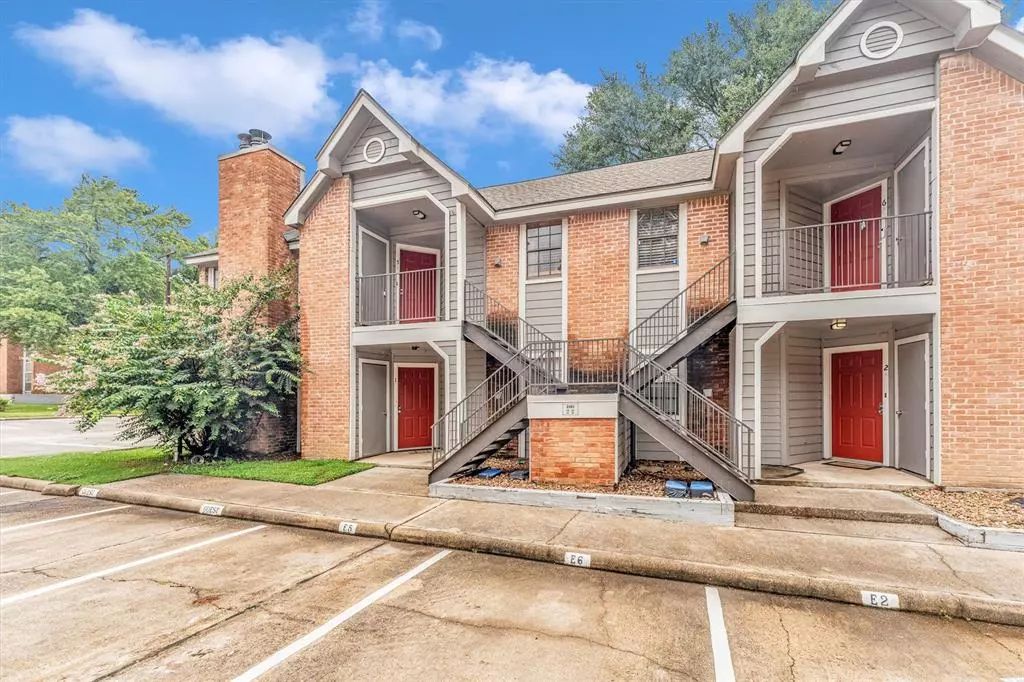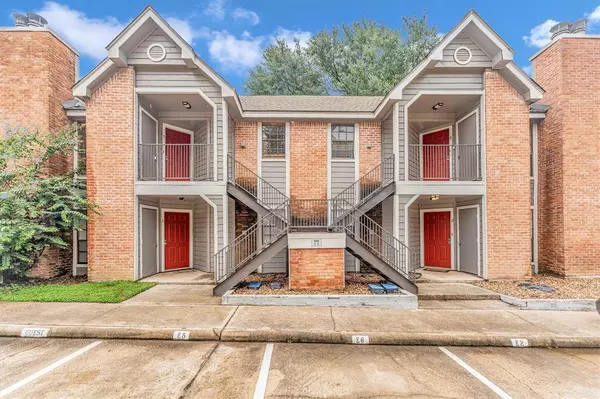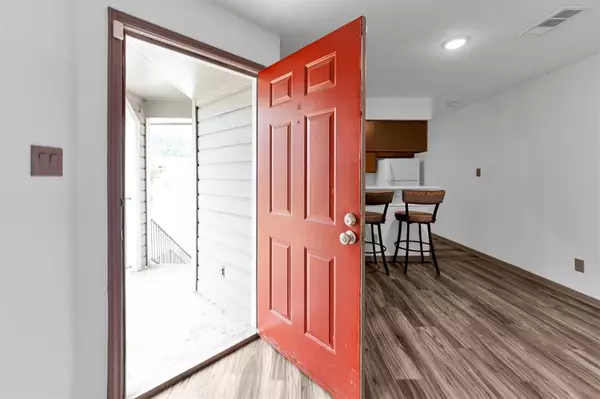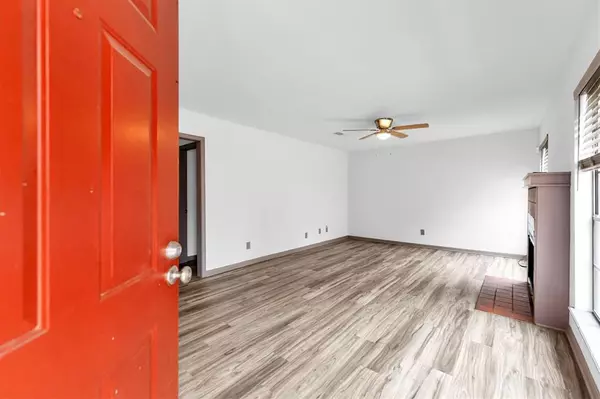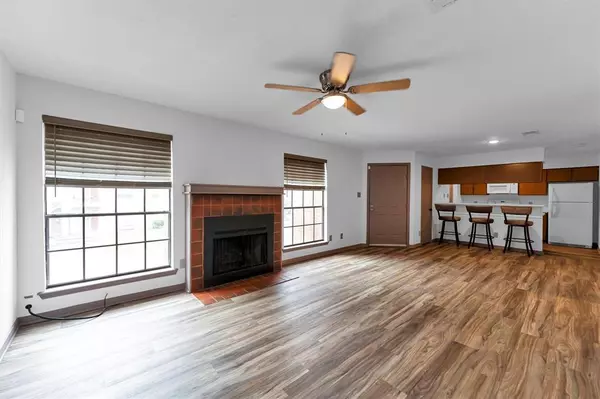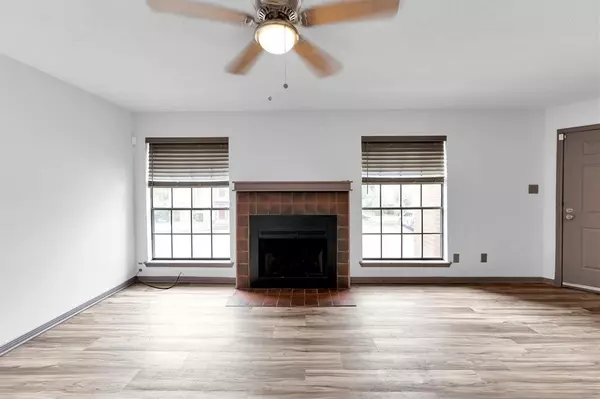2 Beds
1 Bath
1,025 SqFt
2 Beds
1 Bath
1,025 SqFt
Key Details
Property Type Condo, Townhouse
Sub Type Condominium
Listing Status Active
Purchase Type For Sale
Square Footage 1,025 sqft
Price per Sqft $121
Subdivision Sycamore Village Ii
MLS Listing ID 70072984
Style Other Style
Bedrooms 2
Full Baths 1
HOA Fees $230/mo
Year Built 1983
Annual Tax Amount $2,087
Tax Year 2023
Property Description
Location
State TX
County Walker
Area Huntsville Area
Rooms
Bedroom Description All Bedrooms Up
Other Rooms 1 Living Area, Living/Dining Combo, Utility Room in House
Master Bathroom Primary Bath: Tub/Shower Combo
Kitchen Breakfast Bar, Kitchen open to Family Room
Interior
Interior Features Balcony
Heating Central Electric
Cooling Central Electric
Flooring Laminate
Fireplaces Number 1
Fireplaces Type Wood Burning Fireplace
Appliance Dryer Included, Refrigerator, Stacked, Washer Included
Laundry Utility Rm in House
Exterior
Roof Type Composition
Street Surface Asphalt
Private Pool No
Building
Story 1
Entry Level 2nd Level
Foundation Slab
Sewer Public Sewer
Water Public Water
Structure Type Brick
New Construction No
Schools
Elementary Schools Samuel W Houston Elementary School
Middle Schools Mance Park Middle School
High Schools Huntsville High School
School District 64 - Huntsville
Others
HOA Fee Include Exterior Building,Grounds,Insurance,Recreational Facilities
Senior Community No
Tax ID 37366
Ownership Full Ownership
Acceptable Financing Cash Sale, Conventional, FHA, Investor
Tax Rate 1.6749
Disclosures Sellers Disclosure
Listing Terms Cash Sale, Conventional, FHA, Investor
Financing Cash Sale,Conventional,FHA,Investor
Special Listing Condition Sellers Disclosure

"My job is to find and attract mastery-based agents to the office, protect the culture, and make sure everyone is happy! "

