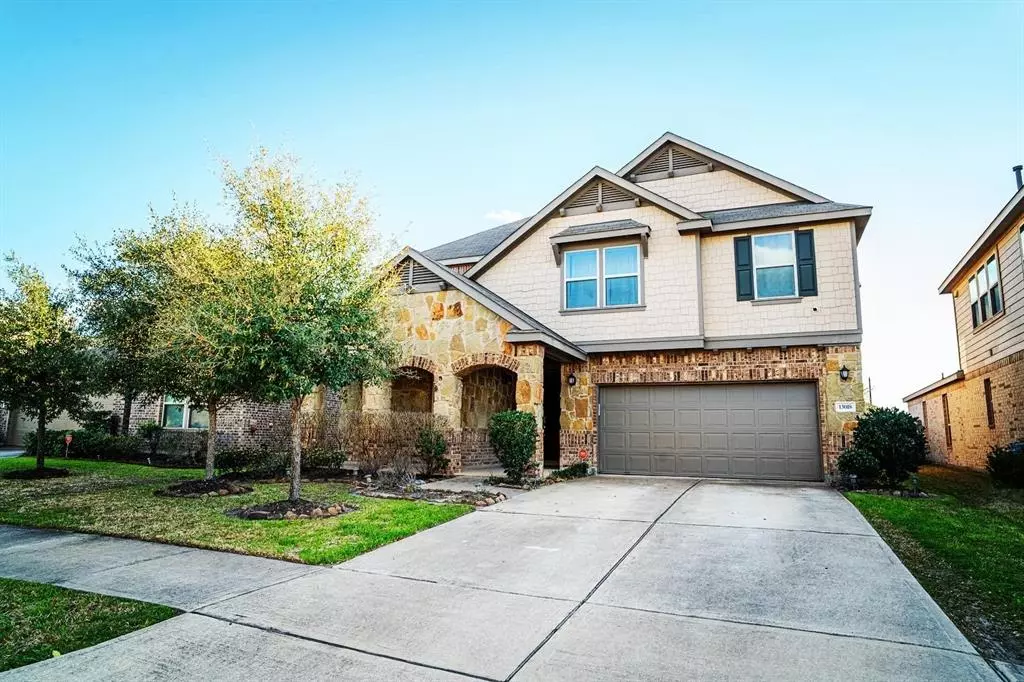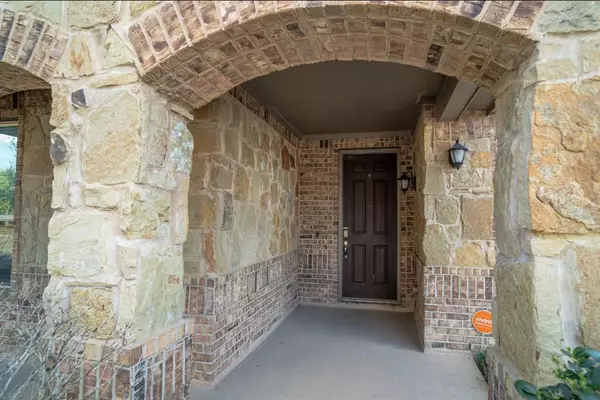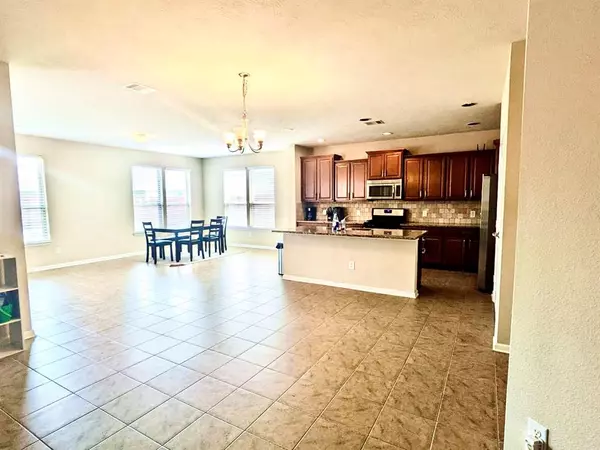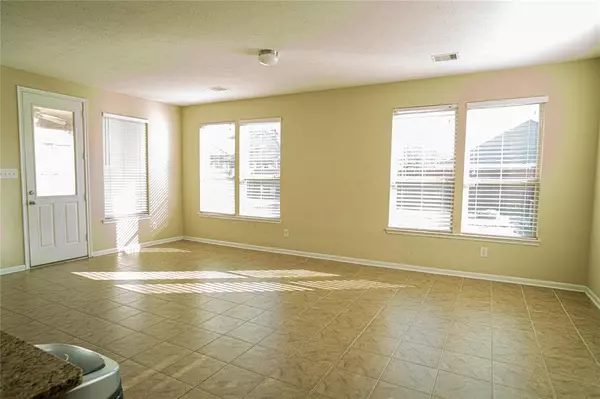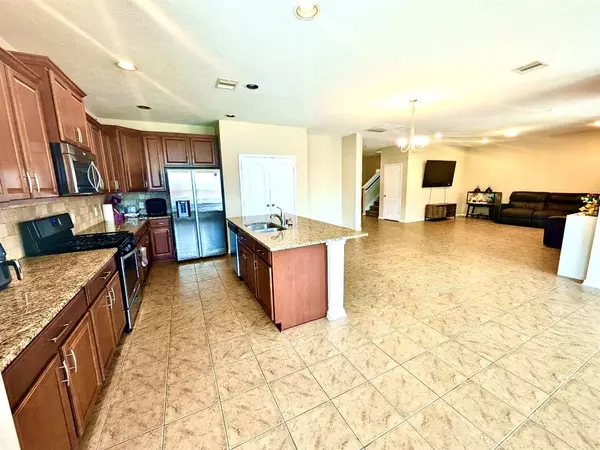3 Beds
2.1 Baths
2,784 SqFt
3 Beds
2.1 Baths
2,784 SqFt
Key Details
Property Type Single Family Home
Listing Status Active
Purchase Type For Sale
Square Footage 2,784 sqft
Price per Sqft $113
Subdivision Lakewood Pines Sec 1
MLS Listing ID 34877477
Style Traditional
Bedrooms 3
Full Baths 2
Half Baths 1
HOA Y/N 1
Year Built 2015
Annual Tax Amount $9,668
Tax Year 2023
Lot Size 6,509 Sqft
Acres 0.1494
Property Description
Nestled in the desirable West Lake Houston area, this charming traditional Texas-style home, built by KB Homes in 2015, offers over 2,700 square feet of comfortable living space on a generous 6,000+ square foot lot.
This beautifully maintained home features 3 spacious bedrooms—all conveniently located upstairs—2.5 baths, and a versatile open-concept floor plan designed for both entertaining and everyday living. Classic ceramic tile flooring complements the inviting style, while abundant natural light fills the space.
Perfectly situated just minutes from Dussen Park and Beltway 8, you’ll love the convenience of nearby recreation and easy access to city amenities. Located in the highly acclaimed Humble ISD, this home is freshly cleaned and move-in ready for its next owners.
Make this timeless Texas-style retreat your own—schedule your showing today!
Location
State TX
County Harris
Area Summerwood/Lakeshore
Rooms
Bedroom Description All Bedrooms Up,Primary Bed - 2nd Floor,Walk-In Closet
Other Rooms Living Area - 1st Floor, Media
Master Bathroom Half Bath, Primary Bath: Separate Shower
Kitchen Island w/o Cooktop, Kitchen open to Family Room, Pantry
Interior
Heating Central Electric
Cooling Central Electric
Exterior
Parking Features Attached Garage
Garage Spaces 2.0
Roof Type Composition
Private Pool No
Building
Lot Description Cul-De-Sac
Dwelling Type Free Standing
Story 2
Foundation Slab
Lot Size Range 0 Up To 1/4 Acre
Builder Name KB Homes
Sewer Public Sewer
Water Public Water
Structure Type Brick,Stone,Wood
New Construction No
Schools
Elementary Schools Centennial Elementary School (Humble)
Middle Schools Autumn Ridge Middle
High Schools Summer Creek High School
School District 29 - Humble
Others
Senior Community No
Restrictions Deed Restrictions
Tax ID 135-387-002-0007
Ownership Full Ownership
Acceptable Financing Assumable 1st Lien
Tax Rate 3.0494
Disclosures Sellers Disclosure
Listing Terms Assumable 1st Lien
Financing Assumable 1st Lien
Special Listing Condition Sellers Disclosure

"My job is to find and attract mastery-based agents to the office, protect the culture, and make sure everyone is happy! "

