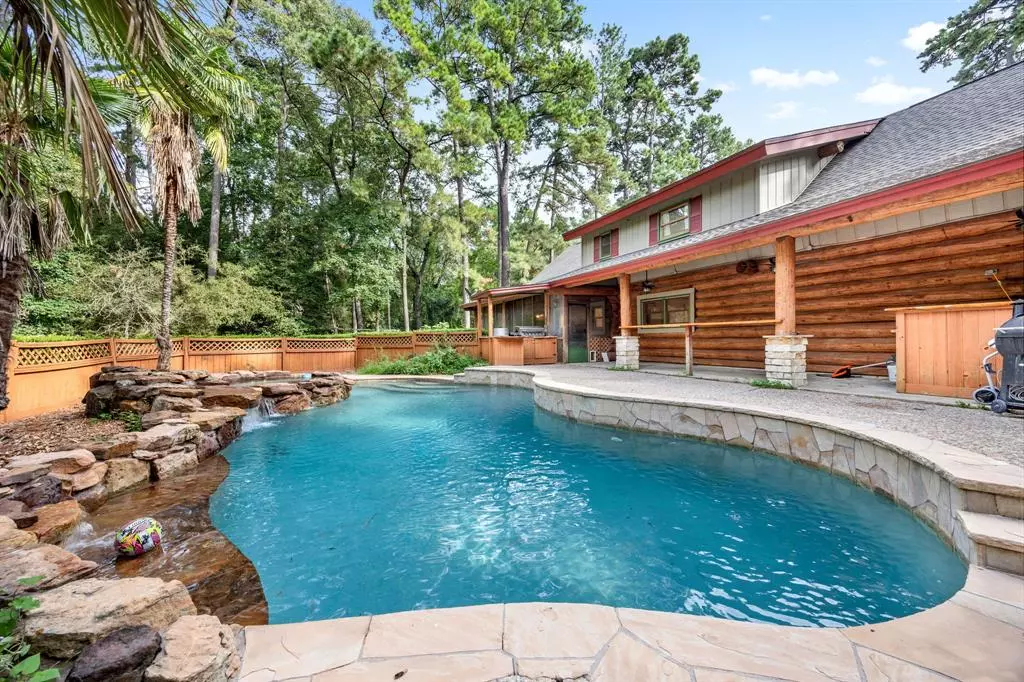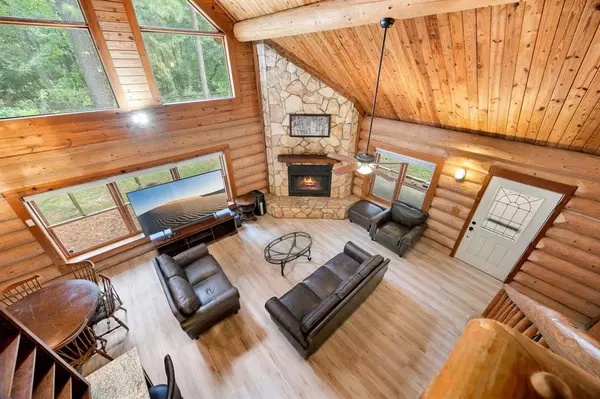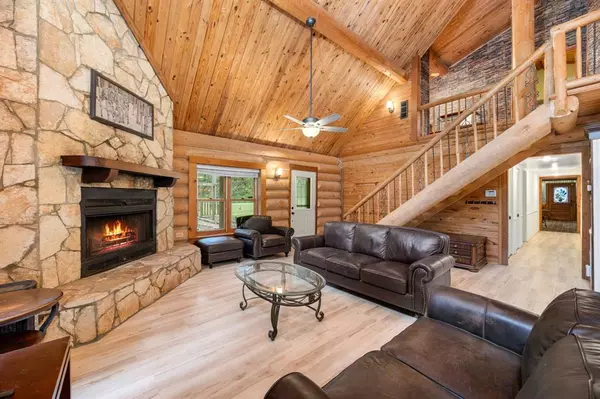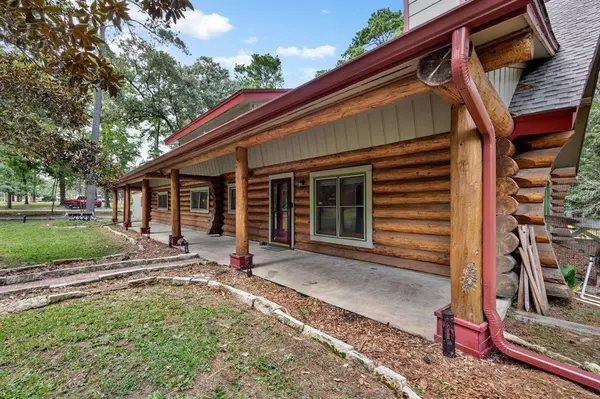4 Beds
3 Baths
3,335 SqFt
4 Beds
3 Baths
3,335 SqFt
Key Details
Property Type Single Family Home
Listing Status Active
Purchase Type For Sale
Square Footage 3,335 sqft
Price per Sqft $209
Subdivision Galleria Oaks Estate 05
MLS Listing ID 67627678
Style Other Style
Bedrooms 4
Full Baths 3
Year Built 1986
Annual Tax Amount $9,263
Tax Year 2023
Lot Size 0.890 Acres
Acres 0.89
Property Description
Location
State TX
County Montgomery
Area Magnolia/1488 West
Rooms
Bedroom Description Primary Bed - 1st Floor,Walk-In Closet
Other Rooms Den, Family Room, Gameroom Up, Loft
Master Bathroom Primary Bath: Shower Only, Secondary Bath(s): Double Sinks
Kitchen Breakfast Bar, Pantry
Interior
Interior Features Crown Molding, Fire/Smoke Alarm, High Ceiling, Spa/Hot Tub, Split Level
Heating Central Electric, Heat Pump
Cooling Central Electric, Heat Pump
Flooring Engineered Wood, Vinyl, Wood
Fireplaces Number 1
Fireplaces Type Wood Burning Fireplace
Exterior
Exterior Feature Back Yard, Covered Patio/Deck, Outdoor Kitchen, Patio/Deck, Screened Porch, Spa/Hot Tub, Storage Shed
Parking Features None
Carport Spaces 2
Garage Description Additional Parking
Pool In Ground
Roof Type Composition
Street Surface Asphalt
Private Pool Yes
Building
Lot Description Other, Subdivision Lot, Wooded
Dwelling Type Free Standing
Faces South
Story 2
Foundation Slab
Lot Size Range 1/2 Up to 1 Acre
Sewer Septic Tank
Water Public Water
Structure Type Log Home,Other
New Construction No
Schools
Elementary Schools Magnolia Elementary School (Magnolia)
Middle Schools Magnolia Junior High School
High Schools Magnolia West High School
School District 36 - Magnolia
Others
Senior Community No
Restrictions Unknown
Tax ID 5260-05-03400
Energy Description Ceiling Fans
Tax Rate 1.5787
Disclosures Other Disclosures, Sellers Disclosure
Special Listing Condition Other Disclosures, Sellers Disclosure

"My job is to find and attract mastery-based agents to the office, protect the culture, and make sure everyone is happy! "






