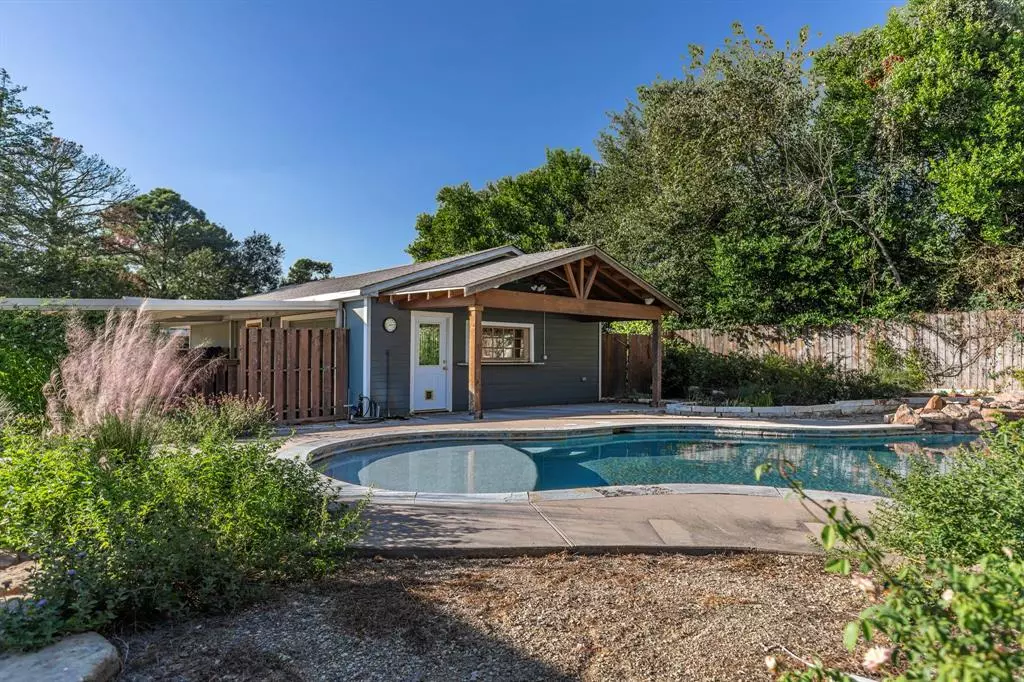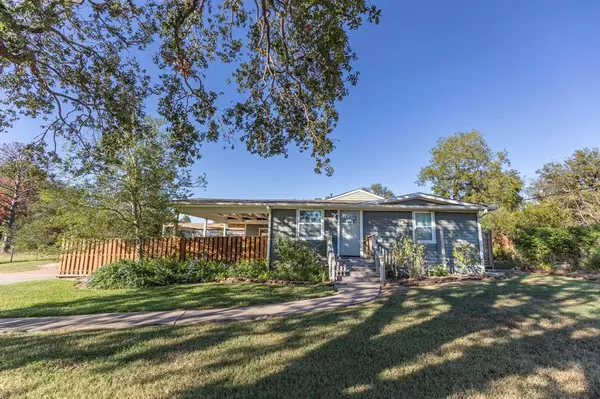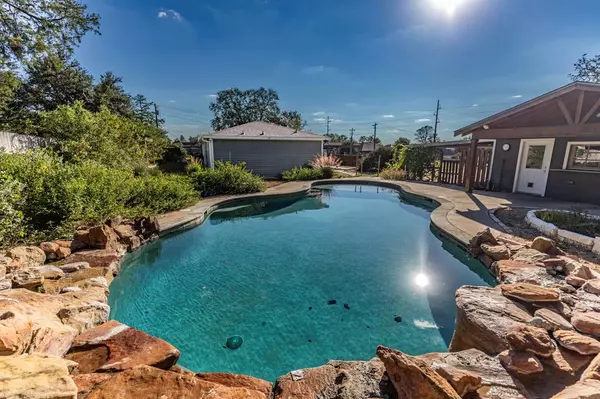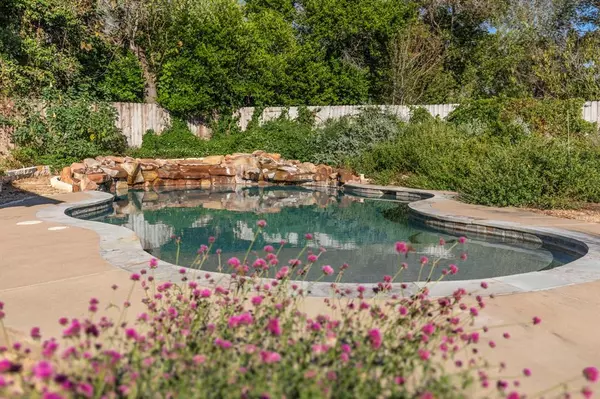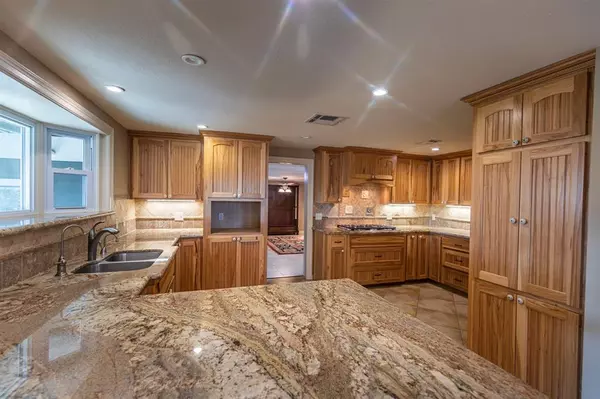3 Beds
2.1 Baths
2,370 SqFt
3 Beds
2.1 Baths
2,370 SqFt
Key Details
Property Type Single Family Home
Listing Status Active
Purchase Type For Sale
Square Footage 2,370 sqft
Price per Sqft $242
MLS Listing ID 73899537
Style Craftsman
Bedrooms 3
Full Baths 2
Half Baths 1
Year Built 1971
Lot Size 0.662 Acres
Acres 0.662
Property Description
Location
State TX
County Austin
Rooms
Bedroom Description En-Suite Bath,Sitting Area,Split Plan,Walk-In Closet
Other Rooms 1 Living Area, Kitchen/Dining Combo, Sun Room, Utility Room in House
Master Bathroom Half Bath, Primary Bath: Double Sinks, Primary Bath: Separate Shower, Primary Bath: Soaking Tub, Secondary Bath(s): Tub/Shower Combo
Interior
Heating Central Electric
Cooling Central Electric
Exterior
Parking Features Detached Garage
Garage Spaces 1.0
Carport Spaces 3
Garage Description Converted Garage, Workshop
Roof Type Composition
Private Pool No
Building
Lot Description Other
Dwelling Type Free Standing
Story 1
Foundation Pier & Beam, Slab
Lot Size Range 1/2 Up to 1 Acre
Sewer Public Sewer
Water Public Water
Structure Type Other
New Construction No
Schools
Elementary Schools O'Bryant Primary School
Middle Schools Bellville Junior High
High Schools Bellville High School
School District 136 - Bellville
Others
Senior Community No
Restrictions Zoning
Tax ID 8530
Acceptable Financing Cash Sale, Conventional
Disclosures Sellers Disclosure
Listing Terms Cash Sale, Conventional
Financing Cash Sale,Conventional
Special Listing Condition Sellers Disclosure

"My job is to find and attract mastery-based agents to the office, protect the culture, and make sure everyone is happy! "

