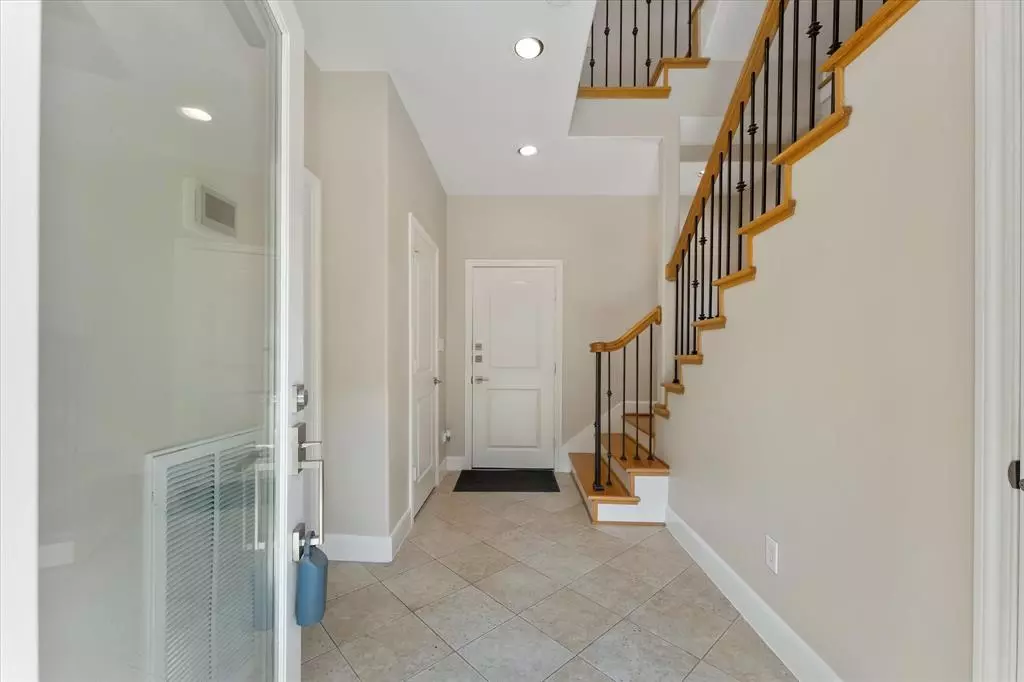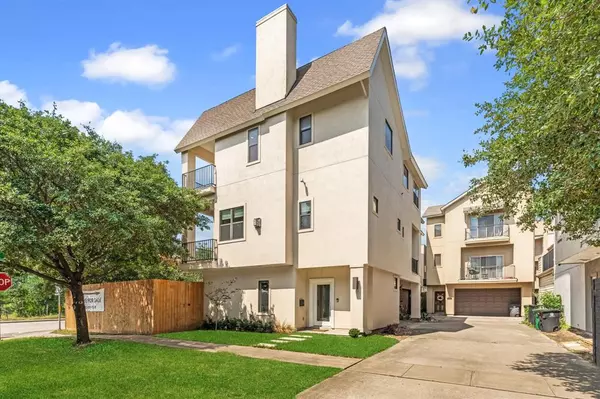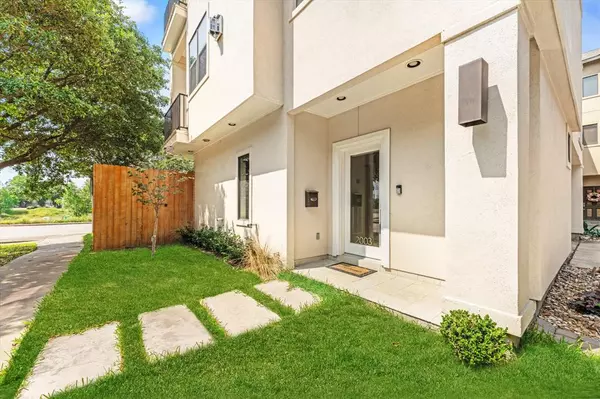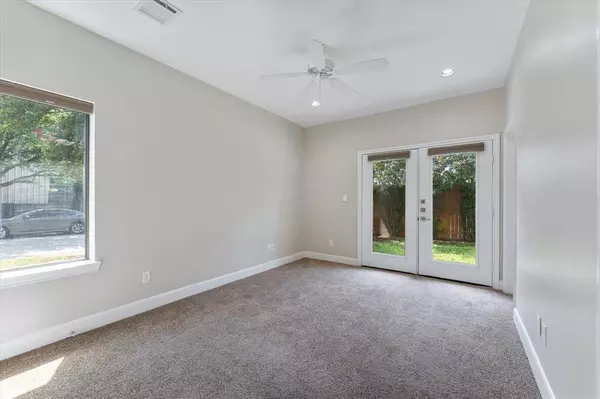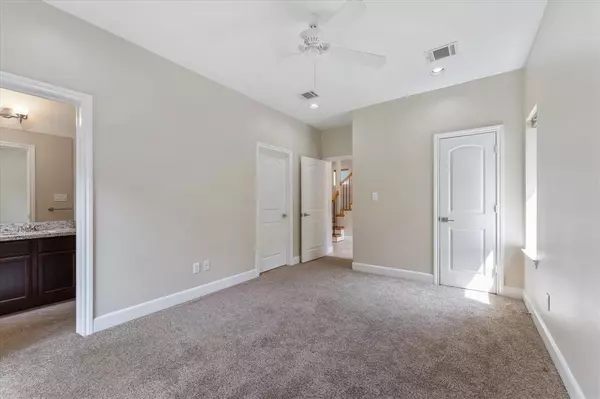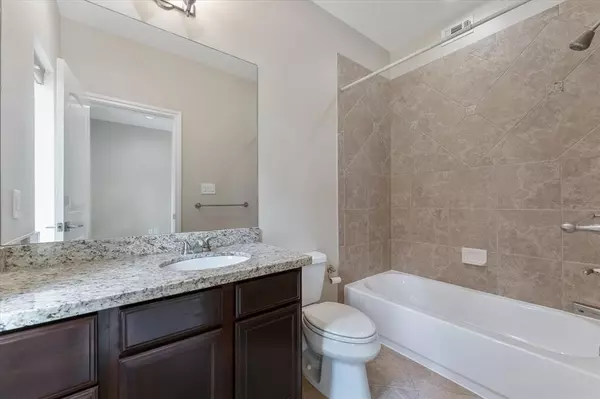3 Beds
3.1 Baths
2,572 SqFt
3 Beds
3.1 Baths
2,572 SqFt
Key Details
Property Type Townhouse
Sub Type Townhouse
Listing Status Active
Purchase Type For Sale
Square Footage 2,572 sqft
Price per Sqft $186
Subdivision Cottage Grove
MLS Listing ID 78139992
Style Contemporary/Modern
Bedrooms 3
Full Baths 3
Half Baths 1
Year Built 2008
Annual Tax Amount $9,451
Tax Year 2023
Lot Size 2,500 Sqft
Property Description
Location
State TX
County Harris
Area Cottage Grove
Rooms
Bedroom Description 1 Bedroom Down - Not Primary BR,En-Suite Bath,Primary Bed - 3rd Floor,Sitting Area,Walk-In Closet
Other Rooms 1 Living Area, Butlers Pantry, Entry, Kitchen/Dining Combo, Living Area - 2nd Floor, Living/Dining Combo, Utility Room in House
Master Bathroom Full Secondary Bathroom Down, Half Bath, Primary Bath: Double Sinks, Primary Bath: Jetted Tub, Primary Bath: Separate Shower, Secondary Bath(s): Tub/Shower Combo
Den/Bedroom Plus 3
Kitchen Breakfast Bar, Butler Pantry, Island w/ Cooktop, Pantry, Pots/Pans Drawers, Walk-in Pantry
Interior
Interior Features Alarm System - Owned, Fire/Smoke Alarm, Formal Entry/Foyer, High Ceiling, Prewired for Alarm System, Refrigerator Included, Window Coverings, Wired for Sound
Heating Central Gas, Zoned
Cooling Central Electric, Zoned
Flooring Carpet, Tile, Wood
Fireplaces Number 1
Fireplaces Type Gaslog Fireplace
Appliance Dryer Included, Electric Dryer Connection, Full Size, Gas Dryer Connections, Refrigerator, Washer Included
Dryer Utilities 1
Laundry Utility Rm in House
Exterior
Exterior Feature Back Green Space, Back Yard, Balcony, Fenced, Front Green Space, Front Yard, Side Green Space, Side Yard
Parking Features Attached Garage
Garage Spaces 2.0
Roof Type Composition
Private Pool No
Building
Faces East,Southeast
Story 3
Unit Location On Corner,On Street
Entry Level All Levels
Foundation Slab
Sewer Public Sewer
Water Public Water
Structure Type Other,Stucco
New Construction No
Schools
Elementary Schools Love Elementary School
Middle Schools Hogg Middle School (Houston)
High Schools Waltrip High School
School District 27 - Houston
Others
Senior Community No
Tax ID NA
Ownership Full Ownership
Energy Description Ceiling Fans,Digital Program Thermostat,High-Efficiency HVAC,HVAC>13 SEER,Insulated/Low-E windows,Insulation - Batt,Radiant Attic Barrier
Acceptable Financing Cash Sale, Conventional, FHA, VA
Tax Rate 2.2019
Disclosures Sellers Disclosure
Listing Terms Cash Sale, Conventional, FHA, VA
Financing Cash Sale,Conventional,FHA,VA
Special Listing Condition Sellers Disclosure

"My job is to find and attract mastery-based agents to the office, protect the culture, and make sure everyone is happy! "

