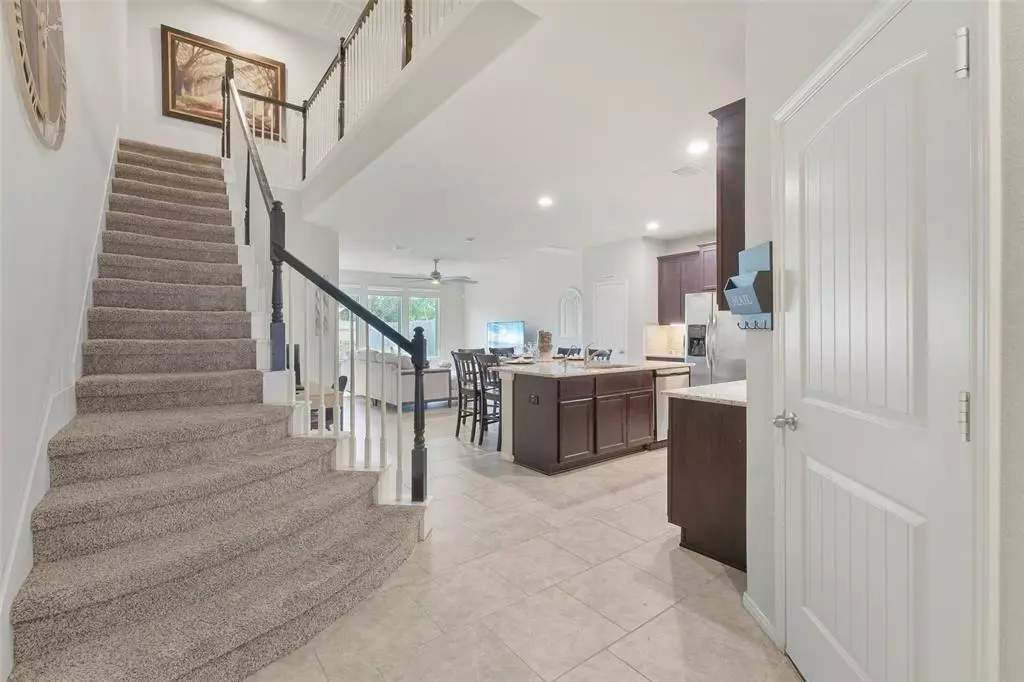
3 Beds
2.1 Baths
2,009 SqFt
3 Beds
2.1 Baths
2,009 SqFt
Key Details
Property Type Townhouse
Sub Type Townhouse
Listing Status Pending
Purchase Type For Sale
Square Footage 2,009 sqft
Price per Sqft $129
Subdivision The Twnhms At Brazos Town Center
MLS Listing ID 33668381
Style Traditional
Bedrooms 3
Full Baths 2
Half Baths 1
HOA Fees $1,400/ann
Year Built 2016
Annual Tax Amount $6,327
Tax Year 2023
Lot Size 2,760 Sqft
Property Description
Location
State TX
County Fort Bend
Community Brazos Town Center
Area Fort Bend South/Richmond
Rooms
Bedroom Description All Bedrooms Up,En-Suite Bath,Primary Bed - 2nd Floor,Walk-In Closet
Other Rooms Gameroom Up, Kitchen/Dining Combo, Living Area - 1st Floor
Master Bathroom Half Bath, Primary Bath: Double Sinks, Primary Bath: Shower Only, Secondary Bath(s): Double Sinks, Secondary Bath(s): Tub/Shower Combo
Kitchen Breakfast Bar, Island w/o Cooktop, Pantry, Under Cabinet Lighting
Interior
Interior Features Alarm System - Owned, High Ceiling
Heating Central Gas
Cooling Central Electric
Flooring Carpet, Tile
Exterior
Exterior Feature Back Green Space, Back Yard, Patio/Deck, Sprinkler System
Parking Features Attached Garage
Garage Spaces 2.0
Roof Type Composition
Private Pool No
Building
Story 2
Entry Level All Levels
Foundation Slab
Water Water District
Structure Type Brick
New Construction No
Schools
Elementary Schools Phelan Elementary
Middle Schools Lamar Junior High School
High Schools Lamar Consolidated High School
School District 33 - Lamar Consolidated
Others
HOA Fee Include Grounds,Recreational Facilities
Senior Community No
Tax ID 8006-00-001-0370-901
Acceptable Financing Cash Sale, Conventional, FHA, VA
Tax Rate 2.4805
Disclosures Mud, Owner/Agent, Sellers Disclosure
Listing Terms Cash Sale, Conventional, FHA, VA
Financing Cash Sale,Conventional,FHA,VA
Special Listing Condition Mud, Owner/Agent, Sellers Disclosure


"My job is to find and attract mastery-based agents to the office, protect the culture, and make sure everyone is happy! "






