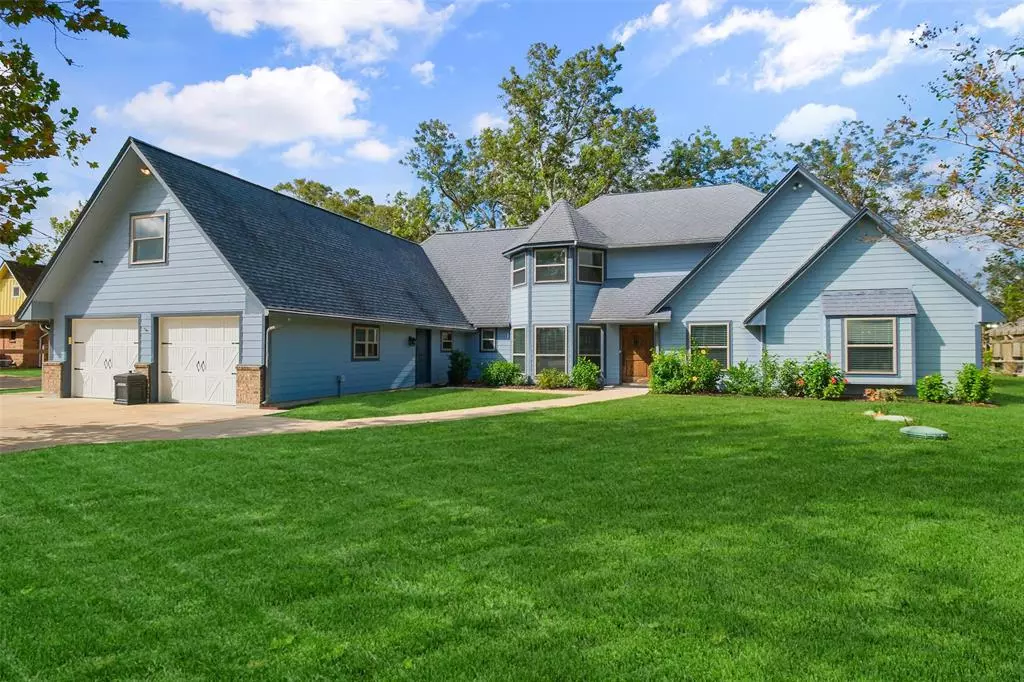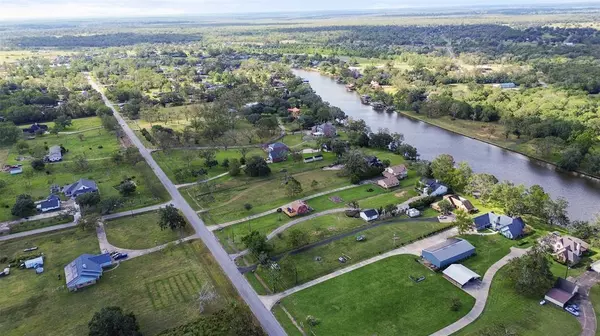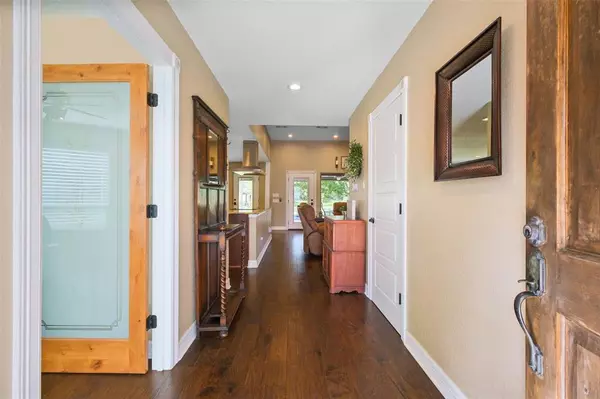6 Beds
4.1 Baths
4,200 SqFt
6 Beds
4.1 Baths
4,200 SqFt
Key Details
Property Type Single Family Home
Listing Status Active
Purchase Type For Sale
Square Footage 4,200 sqft
Price per Sqft $214
Subdivision Wm Cummings
MLS Listing ID 43583108
Style Traditional
Bedrooms 6
Full Baths 4
Half Baths 1
Year Built 1989
Annual Tax Amount $3,975
Tax Year 2024
Lot Size 1.299 Acres
Acres 1.299
Property Description
Welcome to your dream retreat on the San Bernard River! This fully renovated, multi-use estate offers luxurious living and versatile space. The main home features a bright, open-concept layout with natural light, a gourmet kitchen with sleek appliances, a huge pantry, mudroom, home office, and a game room/media room. Enjoy an enclosed sunroom with beautiful river views. The handicap-accessible guest home adds comfort for visitors. An oversized 2-car garage and massive shop/barn with 3 bay doors suit commercial use or the ultimate man cave, complete with an apartment ideal for business or rental. Solar panels enhance energy efficiency, and 100 feet of river frontage includes a boat lift, upper deck pier for fishing, and a second pier. Endless potential awaits!
Location
State TX
County Brazoria
Area West Of The Brazos
Rooms
Bedroom Description Primary Bed - 1st Floor
Other Rooms Family Room, Gameroom Down, Garage Apartment, Guest Suite, Guest Suite w/Kitchen, Home Office/Study, Kitchen/Dining Combo, Living Area - 1st Floor, Media, Quarters/Guest House, Sun Room, Utility Room in Garage
Master Bathroom Primary Bath: Jetted Tub, Primary Bath: Separate Shower, Secondary Bath(s): Tub/Shower Combo, Vanity Area
Den/Bedroom Plus 6
Kitchen Breakfast Bar, Island w/o Cooktop, Kitchen open to Family Room, Pantry, Soft Closing Cabinets, Soft Closing Drawers
Interior
Interior Features Crown Molding, Disabled Access, Fire/Smoke Alarm, High Ceiling, Water Softener - Owned, Window Coverings
Heating Central Electric
Cooling Central Electric
Flooring Carpet, Tile
Fireplaces Number 2
Fireplaces Type Mock Fireplace
Exterior
Exterior Feature Back Yard, Barn/Stable, Patio/Deck, Screened Porch, Side Yard, Workshop
Parking Features Attached Garage, Oversized Garage
Garage Spaces 2.0
Garage Description Additional Parking, Auto Garage Door Opener, Boat Parking, Extra Driveway, Golf Cart Garage, RV Parking, Workshop
Waterfront Description Boat Lift,Bulkhead,Pier,River View,Riverfront
Roof Type Composition,Metal
Street Surface Asphalt
Private Pool No
Building
Lot Description Cleared, Waterfront
Dwelling Type Free Standing
Story 2
Foundation Slab
Lot Size Range 1 Up to 2 Acres
Sewer Public Sewer
Water Aerobic
Structure Type Cement Board,Wood
New Construction No
Schools
Elementary Schools West Columbia Elementary
Middle Schools West Brazos Junior High
High Schools Columbia High School
School District 10 - Columbia-Brazoria
Others
Senior Community No
Restrictions No Restrictions
Tax ID 0059-0079-015
Ownership Full Ownership
Energy Description Ceiling Fans,Digital Program Thermostat,Energy Star Appliances,High-Efficiency HVAC,HVAC>13 SEER,Insulated/Low-E windows,Insulation - Spray-Foam,Solar Panel - Owned,Storm Windows
Acceptable Financing Cash Sale, Conventional, FHA
Tax Rate 1.401315
Disclosures Sellers Disclosure
Listing Terms Cash Sale, Conventional, FHA
Financing Cash Sale,Conventional,FHA
Special Listing Condition Sellers Disclosure

"My job is to find and attract mastery-based agents to the office, protect the culture, and make sure everyone is happy! "






