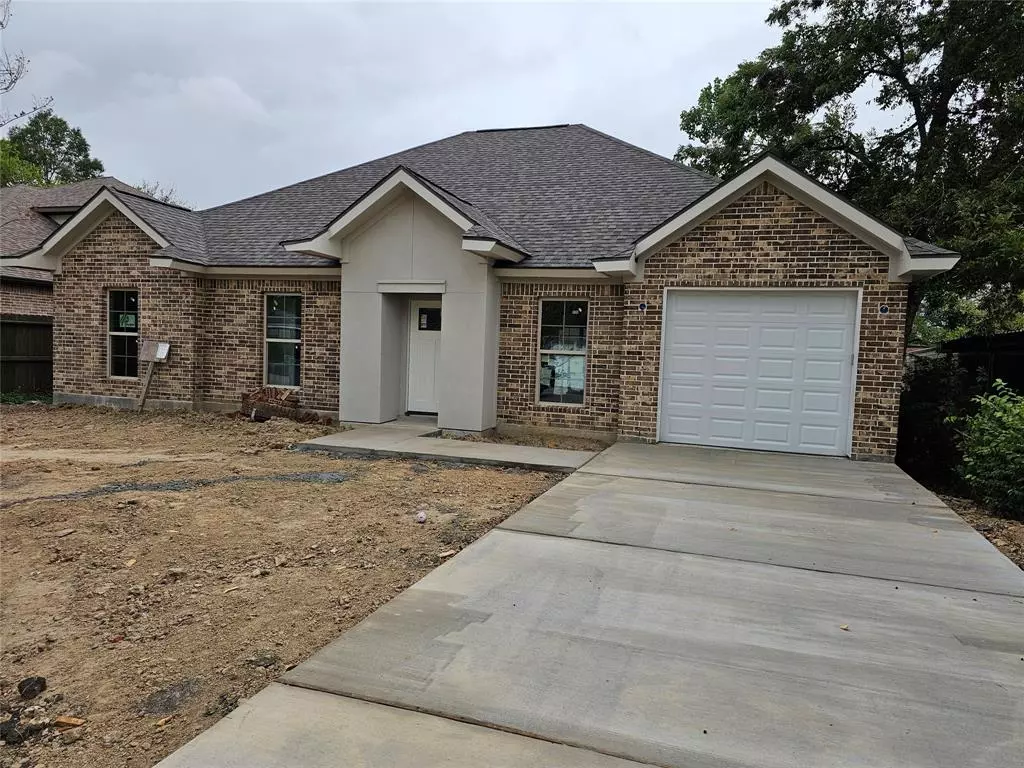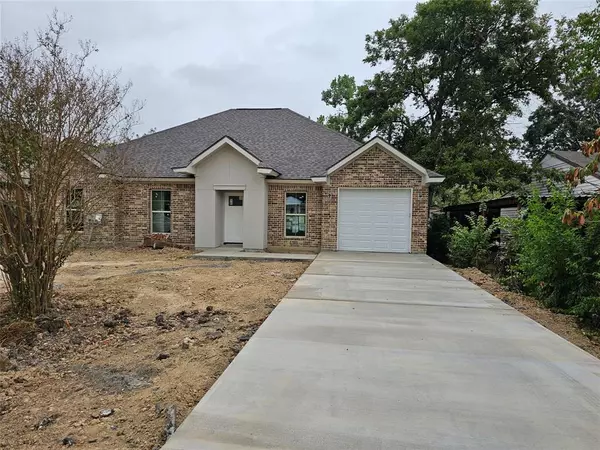4 Beds
2 Baths
1,674 SqFt
4 Beds
2 Baths
1,674 SqFt
Key Details
Property Type Single Family Home
Listing Status Pending
Purchase Type For Sale
Square Footage 1,674 sqft
Price per Sqft $185
Subdivision Market Street Gardens
MLS Listing ID 43523204
Style Traditional
Bedrooms 4
Full Baths 2
Year Built 2024
Annual Tax Amount $2,177
Tax Year 2023
Lot Size 8,540 Sqft
Acres 0.1961
Property Description
Location
State TX
County Harris
Area Northeast Houston
Interior
Interior Features Fire/Smoke Alarm
Heating Central Electric, Central Gas
Cooling Central Electric, Central Gas
Flooring Laminate
Exterior
Parking Features Attached Garage
Garage Spaces 1.0
Roof Type Composition
Private Pool No
Building
Lot Description Subdivision Lot
Dwelling Type Free Standing
Story 1
Foundation Slab
Lot Size Range 0 Up To 1/4 Acre
Builder Name Basal Construction
Sewer Public Sewer
Water Public Water
Structure Type Wood
New Construction Yes
Schools
Elementary Schools Whittier Elementary School (Houston)
Middle Schools Holland Middle School (Houston)
High Schools Furr High School
School District 27 - Houston
Others
Senior Community No
Restrictions Deed Restrictions
Tax ID 073-085-003-0038
Energy Description Attic Fan
Acceptable Financing Cash Sale, Conventional, FHA
Tax Rate 2.0925
Disclosures Sellers Disclosure
Listing Terms Cash Sale, Conventional, FHA
Financing Cash Sale,Conventional,FHA
Special Listing Condition Sellers Disclosure

"My job is to find and attract mastery-based agents to the office, protect the culture, and make sure everyone is happy! "






