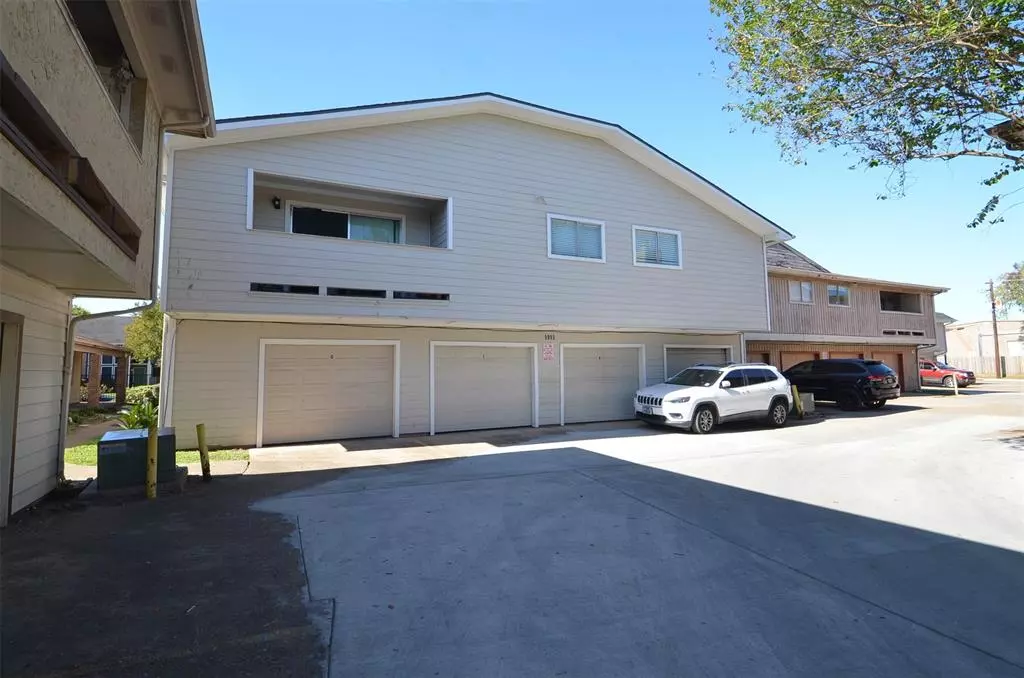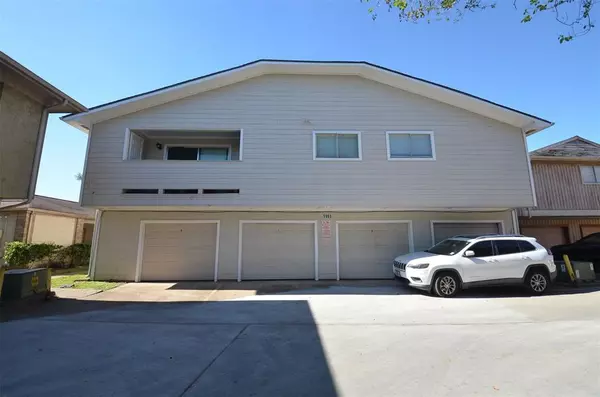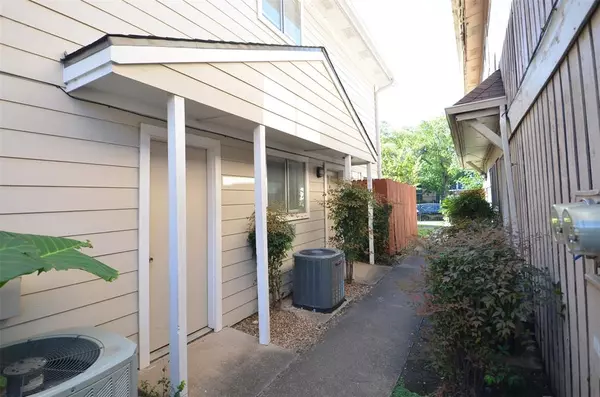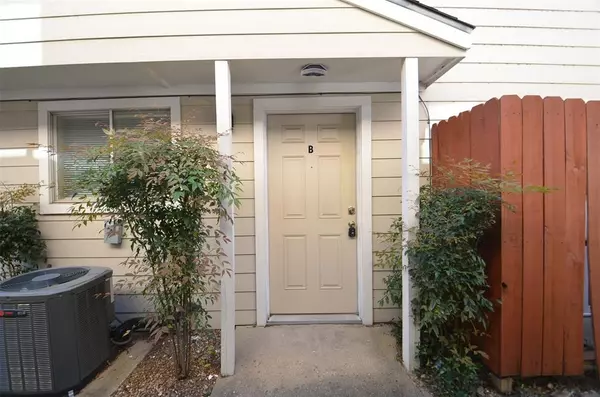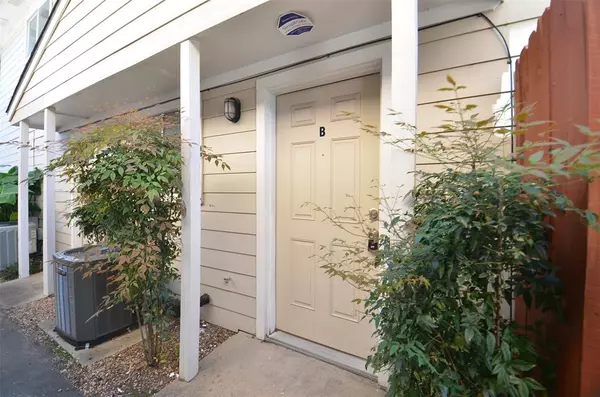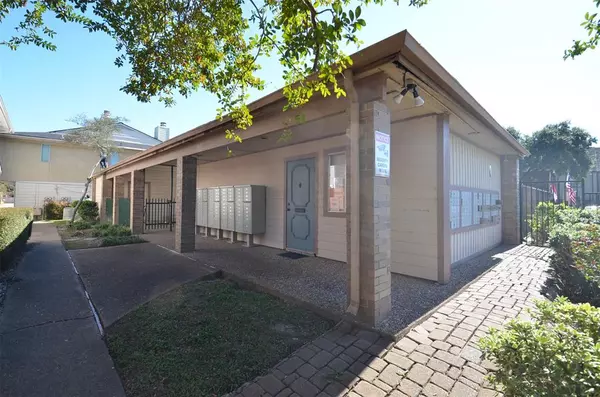2 Beds
2.1 Baths
4,607 SqFt
2 Beds
2.1 Baths
4,607 SqFt
Key Details
Property Type Multi-Family
Sub Type Multi-Family
Listing Status Pending
Purchase Type For Rent
Square Footage 4,607 sqft
Subdivision Highland Green
MLS Listing ID 23090740
Style Traditional
Bedrooms 2
Full Baths 2
Half Baths 1
Rental Info Long Term,One Year
Year Built 1982
Available Date 2024-11-23
Lot Size 5,733 Sqft
Acres 0.1316
Property Description
Location
State TX
County Harris
Area Sharpstown Area
Rooms
Bedroom Description All Bedrooms Up,Primary Bed - 2nd Floor,Walk-In Closet
Other Rooms 1 Living Area, Breakfast Room, Family Room, Gameroom Down, Living Area - 1st Floor, Living/Dining Combo, Utility Room in House
Master Bathroom Half Bath, Primary Bath: Shower Only, Primary Bath: Tub/Shower Combo, Secondary Bath(s): Jetted Tub, Secondary Bath(s): Soaking Tub
Den/Bedroom Plus 2
Kitchen Pantry
Interior
Interior Features Dryer Included, Refrigerator Included, Washer Included
Heating Central Gas
Cooling Central Electric
Flooring Carpet, Tile
Fireplaces Number 1
Appliance Dryer Included, Refrigerator, Washer Included
Exterior
Exterior Feature Controlled Subdivision Access, Play Area
Parking Features Attached Garage
Garage Spaces 1.0
Utilities Available Pool Maintenance, Water/Sewer
Street Surface Concrete,Curbs,Gutters
Private Pool No
Building
Lot Description Over Pool, Subdivision Lot
Story 2
Lot Size Range 0 Up To 1/4 Acre
Sewer Public Sewer
Water Public Water, Water District
New Construction No
Schools
Elementary Schools Emerson Elementary School (Houston)
Middle Schools Revere Middle School
High Schools Wisdom High School
School District 27 - Houston
Others
Pets Allowed Case By Case Basis
Senior Community No
Restrictions Deed Restrictions
Tax ID 115-434-000-0004
Energy Description Ceiling Fans
Disclosures No Disclosures
Special Listing Condition No Disclosures
Pets Allowed Case By Case Basis

"My job is to find and attract mastery-based agents to the office, protect the culture, and make sure everyone is happy! "

